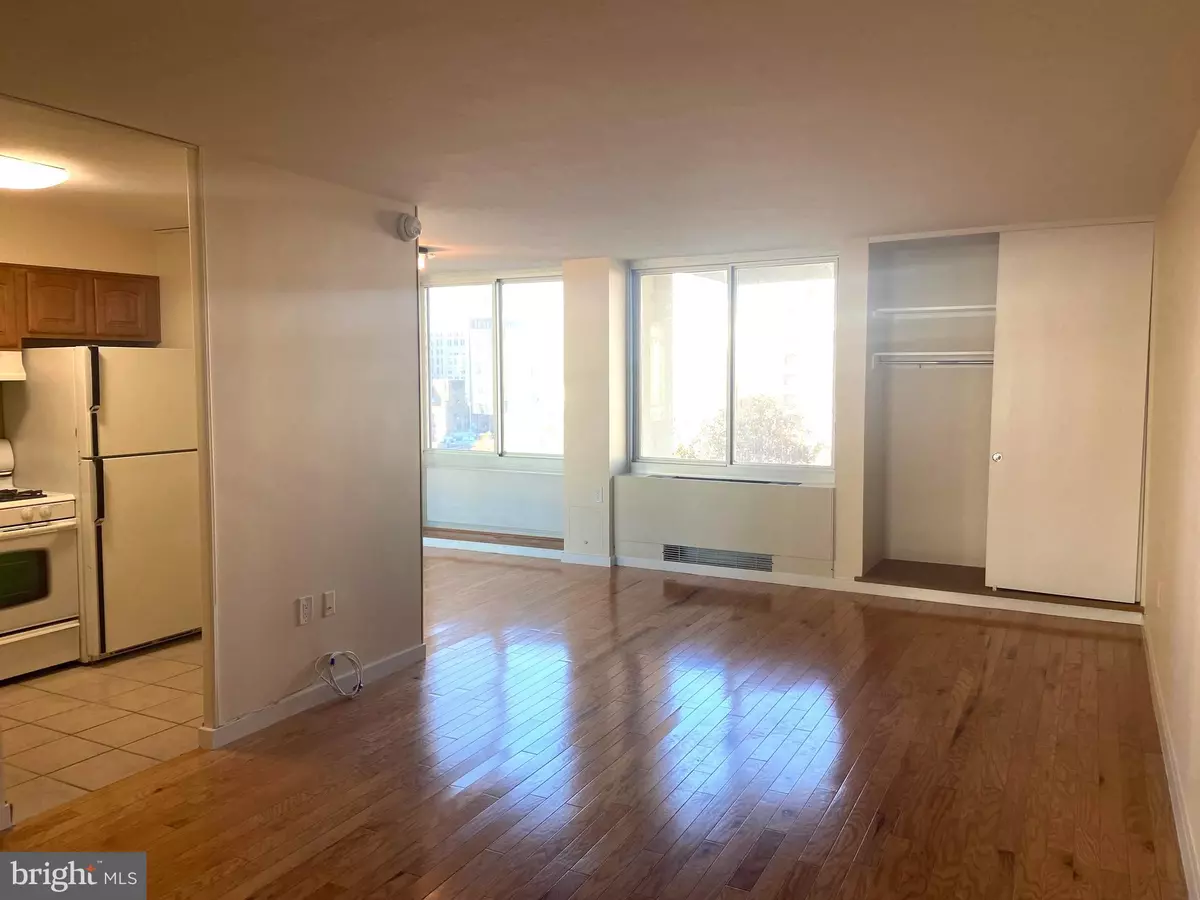$159,000
$169,000
5.9%For more information regarding the value of a property, please contact us for a free consultation.
604-36 S WASHINGTON SQ #1204 Philadelphia, PA 19106
1 Bath
600 SqFt
Key Details
Sold Price $159,000
Property Type Condo
Sub Type Condo/Co-op
Listing Status Sold
Purchase Type For Sale
Square Footage 600 sqft
Price per Sqft $265
Subdivision Society Hill
MLS Listing ID PAPH2284636
Sold Date 04/29/24
Style Contemporary
Full Baths 1
Condo Fees $668/mo
HOA Y/N N
Abv Grd Liv Area 600
Originating Board BRIGHT
Year Built 1963
Annual Tax Amount $2,947
Tax Year 2023
Lot Dimensions 0.00 x 0.00
Property Description
SPACIOUS L-Shaped Studio (600 sq ft) with beautiful Tree-Top VIEWS OVERLOOKING WASHINGTON SQUARE! There is a separate sleeping alcove, Updated Kitchen with wood cabinets, newer appliances and good counterspace. Hardwood Floors and Freshly Painted. Unit is vacant and can be shown any time. Hopkinson House boasts a ton of amenities including a 24 hr Security with Door person and concierge; Valet Parking ($225/mo); Lobby Level convenience store; Hair Salon; Laundry facilities; Library; Rooftop Solarium and Seasonal ROOFTOP POOL (Extra fee); Convenient to restaurants, theaters and transportation. Additional monthly HVAC assessment fee of $98.64.
Location
State PA
County Philadelphia
Area 19106 (19106)
Zoning RMX3
Interior
Hot Water Natural Gas
Heating Convector
Cooling Central A/C
Fireplace N
Heat Source Natural Gas
Exterior
Parking Features Basement Garage, Covered Parking, Inside Access, Underground
Garage Spaces 1.0
Amenities Available Beauty Salon, Common Grounds, Convenience Store, Elevator, Laundry Facilities, Library, Party Room, Pool - Outdoor, Security
Water Access N
Accessibility Elevator
Total Parking Spaces 1
Garage Y
Building
Story 1
Unit Features Hi-Rise 9+ Floors
Sewer Private Sewer
Water Public
Architectural Style Contemporary
Level or Stories 1
Additional Building Above Grade, Below Grade
New Construction N
Schools
School District The School District Of Philadelphia
Others
Pets Allowed Y
HOA Fee Include Air Conditioning,Alarm System,Cable TV,Common Area Maintenance,Electricity,Ext Bldg Maint,Gas,Heat,High Speed Internet,Insurance,Laundry,Lawn Maintenance,Management,Pest Control,Recreation Facility,Sewer,Snow Removal,Trash,Water
Senior Community No
Tax ID 888050780
Ownership Condominium
Acceptable Financing Cash, Conventional
Listing Terms Cash, Conventional
Financing Cash,Conventional
Special Listing Condition Standard
Pets Allowed Cats OK
Read Less
Want to know what your home might be worth? Contact us for a FREE valuation!

Our team is ready to help you sell your home for the highest possible price ASAP

Bought with Shannon Keirans • Elfant Wissahickon-Chestnut Hill
GET MORE INFORMATION





