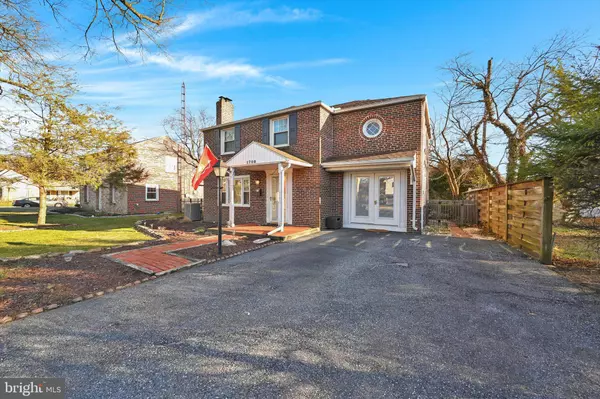$300,000
$299,900
For more information regarding the value of a property, please contact us for a free consultation.
1709 CARLISLE RD Camp Hill, PA 17011
3 Beds
2 Baths
1,850 SqFt
Key Details
Sold Price $300,000
Property Type Single Family Home
Sub Type Detached
Listing Status Sold
Purchase Type For Sale
Square Footage 1,850 sqft
Price per Sqft $162
Subdivision Highland Village
MLS Listing ID PACB2028526
Sold Date 04/12/24
Style Traditional
Bedrooms 3
Full Baths 1
Half Baths 1
HOA Y/N N
Abv Grd Liv Area 1,850
Originating Board BRIGHT
Year Built 1947
Annual Tax Amount $3,835
Tax Year 2023
Lot Size 6,970 Sqft
Acres 0.16
Property Description
Welcome to this charming, brick, two-story in beautiful the Highland Park neighborhood! This 3 BR, 1.5 bath beauty, boasts a cozy family room with a gas log fireplace and Venetian plaster walls. Next, you'll find the sunny dining room and spacious eat-in kitchen with stainless steel appliances, and French doors. At the back of the home is a large 4 season room with it's own heating unit and lots of natural light, and French doors that lead out to the beautifully landscaped, fully fenced in back yard. It has a patio for entertaining and space for the Intex pool. A shed finishes up the outdoor space.
Upstairs you'll find 3 nice sized bedrooms and a full bath.
The basement is partially finished, one side for entertaining, the other side for laundry and storage.
This home has been lovingly cared for over the years. It has many recent upgrades ensuring peace of mind for years to come. These include: a new HVAC system installed July 2023, roof replaced in 2016, shed roof and shingles replaced in 2022. New fireplace log system in 2023, new water heater in 2018. New refrigerator in 2023.
With it's desirable location and modern updates, this home offers both comfort and style. Don't miss out on the opportunity to make this beautiful home your own!
Location
State PA
County Cumberland
Area Lower Allen Twp (14413)
Zoning RESIDENTIAL
Rooms
Basement Combination, Partially Finished
Interior
Hot Water Natural Gas
Heating Baseboard - Hot Water, Forced Air, Other
Cooling Central A/C
Flooring Ceramic Tile, Hardwood, Vinyl
Fireplaces Number 1
Fireplaces Type Gas/Propane
Equipment Built-In Microwave, Dishwasher, Disposal, Dryer - Electric, Oven/Range - Gas, Refrigerator, Stainless Steel Appliances, Washer, Water Heater
Fireplace Y
Appliance Built-In Microwave, Dishwasher, Disposal, Dryer - Electric, Oven/Range - Gas, Refrigerator, Stainless Steel Appliances, Washer, Water Heater
Heat Source Natural Gas
Exterior
Garage Spaces 4.0
Fence Fully
Water Access N
Roof Type Asphalt
Accessibility None
Total Parking Spaces 4
Garage N
Building
Story 2
Foundation Block
Sewer Public Sewer
Water Public
Architectural Style Traditional
Level or Stories 2
Additional Building Above Grade, Below Grade
Structure Type Block Walls
New Construction N
Schools
High Schools Cedar Cliff
School District West Shore
Others
Senior Community No
Tax ID 13-23-0547-446
Ownership Fee Simple
SqFt Source Assessor
Acceptable Financing Cash, Conventional, FHA, VA
Listing Terms Cash, Conventional, FHA, VA
Financing Cash,Conventional,FHA,VA
Special Listing Condition Standard
Read Less
Want to know what your home might be worth? Contact us for a FREE valuation!

Our team is ready to help you sell your home for the highest possible price ASAP

Bought with KARIS HAZAM • Coldwell Banker Realty

GET MORE INFORMATION





