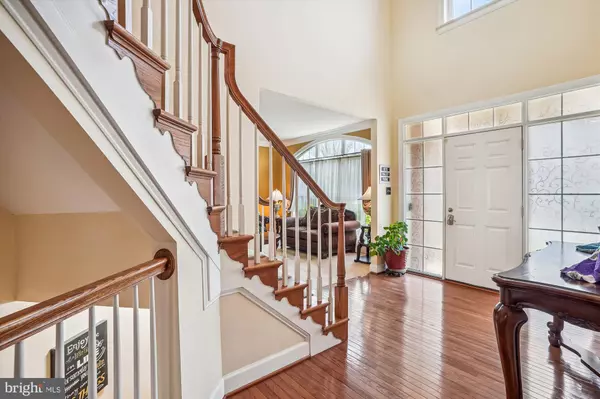$700,000
$625,000
12.0%For more information regarding the value of a property, please contact us for a free consultation.
4011 SAPLING WAY Triangle, VA 22172
5 Beds
5 Baths
3,570 SqFt
Key Details
Sold Price $700,000
Property Type Single Family Home
Sub Type Detached
Listing Status Sold
Purchase Type For Sale
Square Footage 3,570 sqft
Price per Sqft $196
Subdivision Moncure Woods
MLS Listing ID VAPW2066848
Sold Date 04/22/24
Style Colonial
Bedrooms 5
Full Baths 4
Half Baths 1
HOA Fees $44/mo
HOA Y/N Y
Abv Grd Liv Area 3,570
Originating Board BRIGHT
Year Built 2005
Annual Tax Amount $6,319
Tax Year 2022
Lot Size 10,341 Sqft
Acres 0.24
Property Sub-Type Detached
Property Description
Welcome to this stunning 5-bedroom, 4.5-bathroom home nestled in the serene neighborhood of Moncure Woods. Boasting over 4,500 sq. ft. of ample space and great amenities, this residence offers the perfect blend of comfort and elegance.
As you step inside, you are greeted by a grand foyer that leads you into the heart of the home. The expansive main level features a fully equipped eat-in kitchen that is every cook's dream. Adorned with granite countertops and a spacious island complete with a cooktop, 42" raised panel oak cabinetry, double oven and a walk-in pantry.
Adjacent to the kitchen is a bright and airy family room with a gas fireplace, ideal for gathering with loved ones or hosting social events. A formal dining room provides an elegant space for special occasions and dinner parties.
Upstairs, you will find the expansive master suite, a true retreat from the hustle and bustle of everyday life. Featuring a spacious sitting room, his and hers walk-in closets, and a luxurious master bath, complete with a soaking tub and separate shower, this sanctuary offers the ultimate in relaxation and comfort.
The upper level also includes a second master bedroom plus 2 additional bedrooms and a full bathroom, providing plenty of space for family members or guests. A convenient laundry room adds to the practicality of this home, making household chores a breeze.
For those who work from home or enjoy quiet reading time, a dedicated library or office space offers a peaceful environment to focus and unwind.
The lower level also includes a fully finished basement, complete with a bar and kitchenette, offering additional living space and versatility. There is a fifth bedroom, fourth bathroom plus 2 bonus multi- purpose rooms. Whether used as a guest suite, recreational area, or home office, the possibilities are endless.
Outside, the property is surrounded by lush landscaping, creating a picturesque backdrop for outdoor enjoyment. A patio on the lower level and deck on the main level provide the perfect spot for al fresco dining or simply soaking up the natural beauty of the surroundings.
With its abundance of space, luxurious amenities, and prime location in Moncure Woods, this home offers the perfect combination of comfort, convenience, and style. Don't miss your opportunity to make this property your own.
Close to Quantico Marine Base. Easy access to I-95 & Route 1. Seller prefers a rent back. Roof replaced 2023, Kitchen Pergo floor installed 2021, HVAC replaced 2017. Offers due Monday March 25th at 5pm.
Location
State VA
County Prince William
Zoning R4
Rooms
Other Rooms Living Room, Dining Room, Primary Bedroom, Bedroom 2, Bedroom 3, Bedroom 4, Bedroom 5, Kitchen, Family Room, Den, Library, Foyer, Study, Laundry
Basement Outside Entrance, Rear Entrance, Fully Finished, Windows
Interior
Interior Features Breakfast Area, Kitchen - Island, Kitchen - Table Space, Dining Area, Kitchen - Eat-In, Primary Bath(s), Upgraded Countertops, Wood Floors, WhirlPool/HotTub
Hot Water Natural Gas
Heating Forced Air
Cooling Central A/C
Fireplaces Number 1
Fireplaces Type Gas/Propane, Fireplace - Glass Doors, Mantel(s)
Equipment Washer/Dryer Hookups Only, Cooktop, Dishwasher, Disposal, Oven - Double
Fireplace Y
Appliance Washer/Dryer Hookups Only, Cooktop, Dishwasher, Disposal, Oven - Double
Heat Source Natural Gas
Laundry Dryer In Unit, Washer In Unit, Upper Floor
Exterior
Parking Features Garage - Front Entry
Garage Spaces 4.0
Utilities Available Cable TV Available
Water Access N
Accessibility None
Attached Garage 2
Total Parking Spaces 4
Garage Y
Building
Lot Description Backs to Trees
Story 3
Foundation Slab
Sewer Public Septic, Public Sewer
Water Public
Architectural Style Colonial
Level or Stories 3
Additional Building Above Grade, Below Grade
Structure Type 9'+ Ceilings,Tray Ceilings
New Construction N
Schools
Elementary Schools Triangle
Middle Schools Graham Park
High Schools Potomac
School District Prince William County Public Schools
Others
Pets Allowed Y
HOA Fee Include Snow Removal,Trash
Senior Community No
Tax ID 8288-12-8473
Ownership Fee Simple
SqFt Source Assessor
Acceptable Financing Cash, Conventional, FHA, VA
Horse Property N
Listing Terms Cash, Conventional, FHA, VA
Financing Cash,Conventional,FHA,VA
Special Listing Condition Standard
Pets Allowed Dogs OK
Read Less
Want to know what your home might be worth? Contact us for a FREE valuation!

Our team is ready to help you sell your home for the highest possible price ASAP

Bought with ANITA A BEDIAKO • Samson Properties
GET MORE INFORMATION





