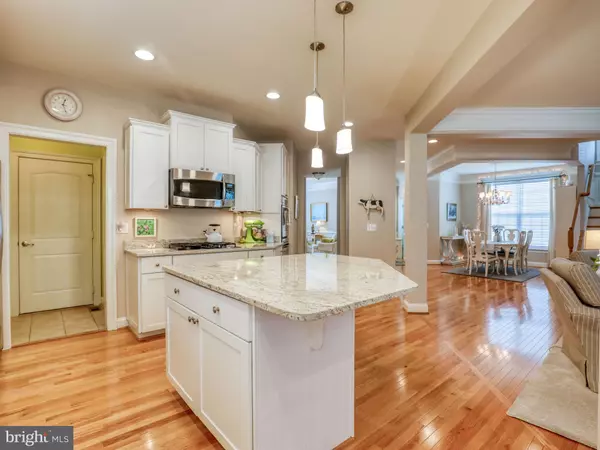$1,085,000
$1,095,000
0.9%For more information regarding the value of a property, please contact us for a free consultation.
42706 CHISHOLM DR Broadlands, VA 20148
5 Beds
5 Baths
4,165 SqFt
Key Details
Sold Price $1,085,000
Property Type Single Family Home
Sub Type Detached
Listing Status Sold
Purchase Type For Sale
Square Footage 4,165 sqft
Price per Sqft $260
Subdivision Alexanders Chase
MLS Listing ID VALO2067136
Sold Date 04/19/24
Style Colonial
Bedrooms 5
Full Baths 4
Half Baths 1
HOA Fees $85/mo
HOA Y/N Y
Abv Grd Liv Area 3,000
Originating Board BRIGHT
Year Built 2011
Annual Tax Amount $8,410
Tax Year 2023
Lot Size 6,098 Sqft
Acres 0.14
Property Description
Model-worthy and meticulously updated and maintained with over 4,100 sq. ft. Sought-after Briar Woods High School. Small enclave of homes in great location near Belmont Ridge and Claiborne Pkwy/Dulles Toll. So many extras and upgrades throughout including upgraded trim package, updated white on-trend kitchen, new roof (2021), HVAC's (2019, 2021), custom blinds. Immaculate throughout and on-trend decorator colors and finishes. Gourmet kitchen with white cabinets, upgraded granite, stainless appliances, gas cooktop and butler's pantry. Three porches, screened-in porch to enjoy the outdoors and private backyard with mature trees. Hardwoods on main and stairs/upstairs hall landing. Upstairs with 4 bedrooms and 3 full baths. Light-filled finished lower level with 4th full bath, recreation room, and 5th bedroom. Don't miss this gem!
Location
State VA
County Loudoun
Zoning PDH4
Rooms
Other Rooms Living Room, Dining Room, Primary Bedroom, Bedroom 2, Bedroom 3, Bedroom 4, Bedroom 5, Kitchen, Family Room, Office, Recreation Room, Bathroom 1, Bathroom 2, Bathroom 3, Primary Bathroom, Half Bath, Screened Porch
Basement Full, Daylight, Full
Interior
Interior Features Crown Moldings, Kitchen - Gourmet, Kitchen - Table Space, Primary Bath(s)
Hot Water Natural Gas
Heating Forced Air
Cooling Central A/C
Flooring Hardwood, Carpet
Equipment Cooktop, Oven - Wall, Oven - Double, Refrigerator
Appliance Cooktop, Oven - Wall, Oven - Double, Refrigerator
Heat Source Natural Gas
Exterior
Exterior Feature Enclosed, Porch(es), Balconies- Multiple, Screened
Garage Garage - Front Entry
Garage Spaces 2.0
Water Access N
Roof Type Architectural Shingle
Accessibility None
Porch Enclosed, Porch(es), Balconies- Multiple, Screened
Attached Garage 2
Total Parking Spaces 2
Garage Y
Building
Story 3
Foundation Concrete Perimeter
Sewer Public Sewer
Water Public
Architectural Style Colonial
Level or Stories 3
Additional Building Above Grade, Below Grade
Structure Type 9'+ Ceilings
New Construction N
Schools
High Schools Briar Woods
School District Loudoun County Public Schools
Others
HOA Fee Include Management,Snow Removal,Trash
Senior Community No
Tax ID 157381787000
Ownership Fee Simple
SqFt Source Estimated
Special Listing Condition Standard
Read Less
Want to know what your home might be worth? Contact us for a FREE valuation!

Our team is ready to help you sell your home for the highest possible price ASAP

Bought with Zinta K. Rodgers-Rickert • RE/MAX Gateway, LLC

GET MORE INFORMATION





