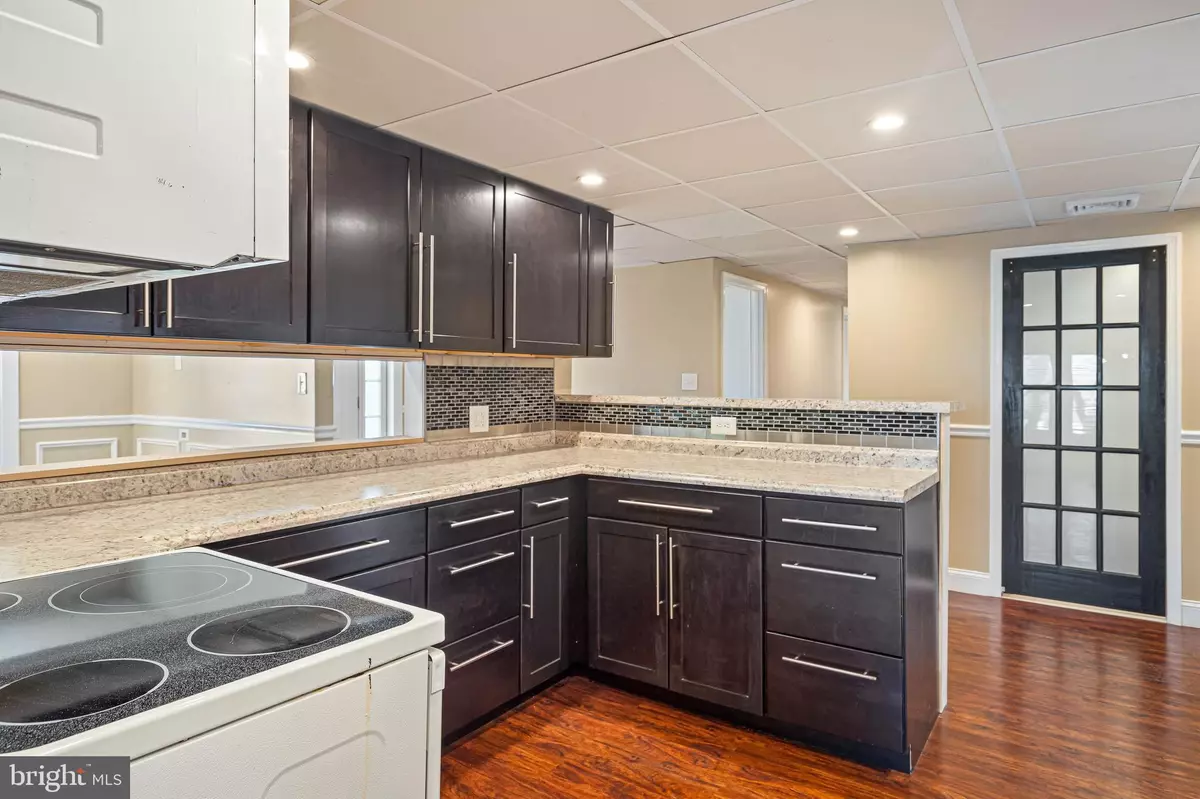$90,000
$119,000
24.4%For more information regarding the value of a property, please contact us for a free consultation.
19682 PRINCESS ST Rehoboth Beach, DE 19971
3 Beds
2 Baths
1,500 SqFt
Key Details
Sold Price $90,000
Property Type Mobile Home
Sub Type Mobile Pre 1976
Listing Status Sold
Purchase Type For Sale
Square Footage 1,500 sqft
Price per Sqft $60
Subdivision Camelot Mhp
MLS Listing ID DESU2056340
Sold Date 04/18/24
Style Ranch/Rambler
Bedrooms 3
Full Baths 2
HOA Y/N N
Abv Grd Liv Area 1,500
Originating Board BRIGHT
Land Lease Amount 732.0
Land Lease Frequency Monthly
Year Built 1973
Annual Tax Amount $414
Tax Year 2023
Lot Size 5000.000 Acres
Acres 5000.0
Lot Dimensions 50x100
Property Description
Exactly 3 miles from the famous boardwalk in Rehoboth Beach, “Camelot” is a favorite community among locals. Enjoy simplicity and take Dart to the beach, leave your car at home! Walk to Atlantic Social, The Surf Cantina and Aldi grocery. Community pool, clubhouse, gym and party room.
Land lease community, land lease is $732.50 a month for a new owner. Included: Trash/recycle, seasonal lawn service, and pool & fitness center membership. On-site management office requires a credit, income and background check before buying a home. Title is free and clear and home insured by American Modern Home.
This sunny lot is nicely situated in the quieter area of the community where you can hear a chorus of birds from the mature tree tops. At first glance, a simple ranch style home, the interior details will surprise you.
Easy to show, any day of the week.
Seller is related to Listing Agent
Location
State DE
County Sussex
Area Lewes Rehoboth Hundred (31009)
Zoning TP
Rooms
Main Level Bedrooms 3
Interior
Interior Features Window Treatments
Hot Water Electric
Heating Forced Air, Heat Pump(s)
Cooling Heat Pump(s)
Flooring Luxury Vinyl Plank
Equipment Oven/Range - Electric, Refrigerator, Icemaker, Dishwasher, Disposal, Microwave, Dryer, Washer, Water Heater
Fireplace N
Window Features Screens,Storm
Appliance Oven/Range - Electric, Refrigerator, Icemaker, Dishwasher, Disposal, Microwave, Dryer, Washer, Water Heater
Heat Source Electric
Laundry Washer In Unit, Dryer In Unit
Exterior
Garage Spaces 2.0
Waterfront N
Water Access N
Roof Type Metal
Accessibility None
Total Parking Spaces 2
Garage N
Building
Lot Description Cleared
Story 1
Foundation Pillar/Post/Pier
Sewer Public Sewer
Water Public
Architectural Style Ranch/Rambler
Level or Stories 1
Additional Building Above Grade, Below Grade
New Construction N
Schools
School District Cape Henlopen
Others
Senior Community No
Tax ID 334-13.00-304.00-3410
Ownership Land Lease
SqFt Source Estimated
Acceptable Financing Cash
Listing Terms Cash
Financing Cash
Special Listing Condition Standard
Read Less
Want to know what your home might be worth? Contact us for a FREE valuation!

Our team is ready to help you sell your home for the highest possible price ASAP

Bought with Gina Cockerille • Patterson-Schwartz-Rehoboth

GET MORE INFORMATION





