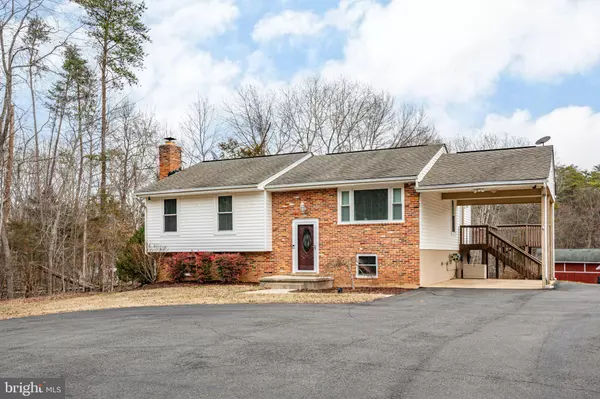$545,000
$540,000
0.9%For more information regarding the value of a property, please contact us for a free consultation.
11565 BRISTERSBURG RD Catlett, VA 20119
3 Beds
3 Baths
2,343 SqFt
Key Details
Sold Price $545,000
Property Type Single Family Home
Sub Type Detached
Listing Status Sold
Purchase Type For Sale
Square Footage 2,343 sqft
Price per Sqft $232
Subdivision None Available
MLS Listing ID VAFQ2011466
Sold Date 04/17/24
Style Split Foyer
Bedrooms 3
Full Baths 3
HOA Y/N N
Abv Grd Liv Area 1,300
Originating Board BRIGHT
Year Built 1980
Annual Tax Amount $3,620
Tax Year 2022
Lot Size 2.000 Acres
Acres 2.0
Property Description
OPEN HOUSE CANCELLED, UNDER CONTRACT!
Welcome home to 11565 Bristerburg Rd. This unique, beautiful split level home sits on 2 acres and is conveniently located within a short distance to Stafford, Culpeper, Manassas, Warrenton and Gainsville. This charming 3 bedroom, 3 bath house has many upgrades including an updated kitchen with gorgeous granite countertops and stainless steel appliances. Beautiful new hardwood floors in the living and dining room, hardwood stairs with a tile foyer, new carpet in bedrooms and wood plank floor in the basement. All bathrooms have been renovated and there is beautiful new light fixtures and fans throughout the home. The basement features a one of a kind custom bar with a sink, kegerator, and mini fridge! Picture yourself cozied up by the pellet stove fireplace on a cold wintery evening watching your favorite movie. After a long day head outside to enjoy the oversized large deck ( approx 662 sq ft) for all your BBQ and family get togethers on a warm sunny day. Head over to the oversized detached 2 door car garage ( can easily fit 3 cars) that features a car lift, air compressor and concrete pad that is attached. This large garage is the perfect space for a work shop. Before leaving be sure to check out the red barn for all your animal or storage needs. Don't miss the opportunity to tour this home and make it yours!!
New heat pump (2018), new well pump (2022), new well supply line to the house (2022), New insulated windows with night latches. Home has exterior and interior camera system.
Location
State VA
County Fauquier
Zoning RA
Rooms
Basement Connecting Stairway
Main Level Bedrooms 3
Interior
Interior Features Bar, Carpet, Ceiling Fan(s), Breakfast Area, Dining Area, Kitchen - Eat-In, Soaking Tub, Stove - Pellet, Tub Shower, Upgraded Countertops
Hot Water Electric
Heating Central
Cooling Central A/C
Equipment Built-In Microwave, Dishwasher, Dryer, Oven/Range - Electric, Stainless Steel Appliances, Washer, Freezer, Refrigerator
Furnishings No
Fireplace N
Appliance Built-In Microwave, Dishwasher, Dryer, Oven/Range - Electric, Stainless Steel Appliances, Washer, Freezer, Refrigerator
Heat Source Central
Laundry Basement
Exterior
Exterior Feature Deck(s)
Parking Features Oversized, Garage Door Opener, Garage - Front Entry
Garage Spaces 9.0
Water Access N
Roof Type Composite
Accessibility None
Porch Deck(s)
Total Parking Spaces 9
Garage Y
Building
Story 2
Foundation Concrete Perimeter
Sewer On Site Septic
Water Well
Architectural Style Split Foyer
Level or Stories 2
Additional Building Above Grade, Below Grade
New Construction N
Schools
School District Fauquier County Public Schools
Others
Pets Allowed Y
Senior Community No
Tax ID 7838-48-6689
Ownership Fee Simple
SqFt Source Estimated
Security Features Exterior Cameras,Smoke Detector
Special Listing Condition Standard
Pets Allowed No Pet Restrictions
Read Less
Want to know what your home might be worth? Contact us for a FREE valuation!

Our team is ready to help you sell your home for the highest possible price ASAP

Bought with Toni Winship Farthing • Jacobs and Co Real Estate LLC
GET MORE INFORMATION





