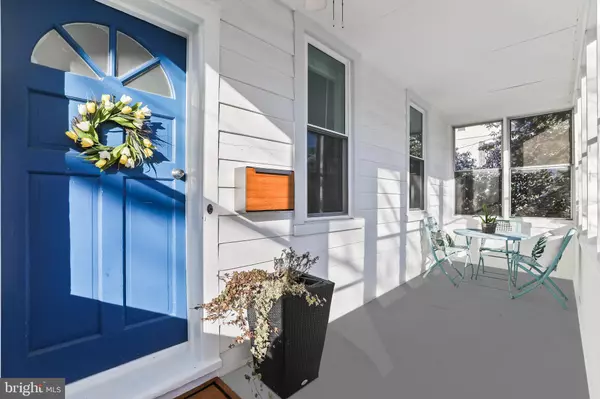$500,000
$475,000
5.3%For more information regarding the value of a property, please contact us for a free consultation.
15 BROOKSIDE AVE Pennington, NJ 08534
4 Beds
2 Baths
1,820 SqFt
Key Details
Sold Price $500,000
Property Type Single Family Home
Sub Type Detached
Listing Status Sold
Purchase Type For Sale
Square Footage 1,820 sqft
Price per Sqft $274
Subdivision High Pointe At Hop
MLS Listing ID NJME2038818
Sold Date 04/16/24
Style Colonial
Bedrooms 4
Full Baths 2
HOA Y/N N
Abv Grd Liv Area 1,820
Originating Board BRIGHT
Year Built 1900
Annual Tax Amount $8,209
Tax Year 2014
Lot Size 4,884 Sqft
Acres 0.11
Property Description
Move right into this well maintained home offering plenty of lifestyle options within its fresh and cozy atmosphere. The completely renovated open concept kitchen is the focal point of the home boasting beautiful white cabinetry, subway tiling, waterproof laminate flooring, a center island topped with granite, drop lighting and brand-new appliances. The main floor bath has been recently updated featuring beautiful glass tile work. Stately moldings accentuate the comfortable living spaces and fresh paint runs throughout the entire home. Upstairs boasts new carpeting, a laundry room/office and the master offers an expansive walk-up attic closet. Stay comfortable with 2-zone heating. A new driveway and windows add to the appeal, along with a second laundry hook up in the basement. To top it all off enjoy a sunny all seasons porch, fenced yard and living minutes from 3 highly rated schools and Pennington Center featuring local shops, delicious restaurants and the famous Terra Momo bakery. Don't miss this unique opportunity!
Location
State NJ
County Mercer
Area Pennington Boro (21108)
Zoning R-80
Rooms
Other Rooms Living Room, Primary Bedroom, Bedroom 2, Kitchen, Family Room, Bedroom 1, Other
Basement Unfinished
Main Level Bedrooms 2
Interior
Interior Features Kitchen - Eat-In, Attic, Breakfast Area, Carpet, Ceiling Fan(s), Chair Railings, Crown Moldings, Dining Area, Family Room Off Kitchen, Floor Plan - Open, Primary Bath(s), Skylight(s), Upgraded Countertops, Walk-in Closet(s)
Hot Water Natural Gas, Multi-tank
Heating Baseboard - Hot Water
Cooling Window Unit(s)
Flooring Carpet, Ceramic Tile, Hardwood, Vinyl
Equipment Built-In Range, Dryer - Gas, Washer
Fireplace N
Window Features Double Hung,Insulated,Sliding
Appliance Built-In Range, Dryer - Gas, Washer
Heat Source Natural Gas
Laundry Upper Floor
Exterior
Exterior Feature Porch(es)
Parking Features Garage - Front Entry
Garage Spaces 2.0
Fence Vinyl
Utilities Available Above Ground, Natural Gas Available, Water Available
Water Access N
Roof Type Flat,Shingle
Street Surface Black Top
Accessibility None
Porch Porch(es)
Total Parking Spaces 2
Garage Y
Building
Lot Description Rear Yard
Story 2.5
Foundation Stone
Sewer Public Sewer
Water Public
Architectural Style Colonial
Level or Stories 2.5
Additional Building Above Grade
Structure Type Other
New Construction N
Schools
Elementary Schools Toll Gate/Grammar E.S.
Middle Schools Timberlane M.S.
High Schools Central H.S.
School District Hopewell Valley Regional Schools
Others
Pets Allowed Y
Senior Community No
Tax ID 08-00204-00017
Ownership Fee Simple
SqFt Source Estimated
Acceptable Financing Cash, Conventional, FHA, VA
Listing Terms Cash, Conventional, FHA, VA
Financing Cash,Conventional,FHA,VA
Special Listing Condition Standard
Pets Allowed No Pet Restrictions
Read Less
Want to know what your home might be worth? Contact us for a FREE valuation!

Our team is ready to help you sell your home for the highest possible price ASAP

Bought with John Torres • Coldwell Banker Hearthside-Doylestown
GET MORE INFORMATION





