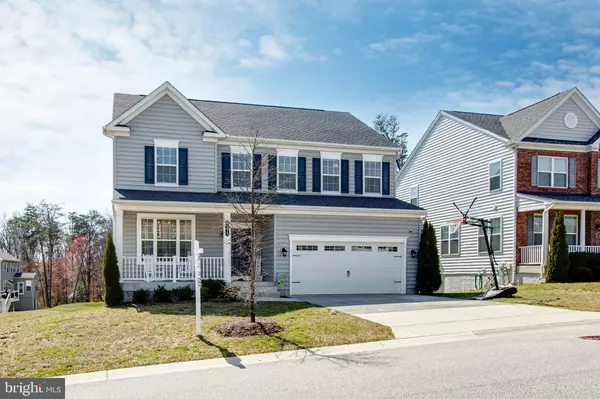$790,000
$729,000
8.4%For more information regarding the value of a property, please contact us for a free consultation.
9911 TWIN FAWN TRL Laurel, MD 20723
4 Beds
3 Baths
2,586 SqFt
Key Details
Sold Price $790,000
Property Type Single Family Home
Sub Type Detached
Listing Status Sold
Purchase Type For Sale
Square Footage 2,586 sqft
Price per Sqft $305
Subdivision High Ridge
MLS Listing ID MDHW2037392
Sold Date 04/16/24
Style Colonial
Bedrooms 4
Full Baths 2
Half Baths 1
HOA Fees $83/qua
HOA Y/N Y
Abv Grd Liv Area 2,586
Originating Board BRIGHT
Year Built 2017
Annual Tax Amount $8,388
Tax Year 2023
Lot Size 6,623 Sqft
Acres 0.15
Property Description
***** The sellers, with a new place lined up, can move out on April 15th. No escalation clause. The highest and best offer, please. The offer deadline is Sunday, March 17th, 2024, at 10 p.m. The sellers reserve the right to halt further offers and select the most favorable one at any point. ******
Welcome to your dream home! This modern gem, just six years young, boasts a thoughtfully designed open layout that perfectly balances style and functionality. The heart of the home is the gourmet kitchen, featuring a generously sized island that's perfect for entertaining and culinary adventures.
Each of the bedrooms is designed for comfort, offering ample space. The master bedroom is a luxurious retreat with his and hers closets, providing a touch of extravagance. The laundry room, located on the same floor as the bedrooms, is generously sized and equipped with a utility sink for prewashing. Step outside to discover the delightful screened composite deck with a roof, offering an ideal retreat for relaxation and gatherings. This deck complete with stairs leading to the expansive backyard, is a prime spot for enjoying outdoor living. Picture yourself enjoying a cup of tea while keeping an eye on your kids playing in the secure and private open backyard.
Consider the benefits of solar panels on the roof – set to be fully paid off at the time of your coming settlement, ensuring significant savings on electric bills. The convenience also extends to the garage, equipped with a Tesla charger for eco-friendly and efficient energy use.
A short walk away, High Ridge Park beckons with its fantastic amenities, including a children's playground, tennis, and basketball courts. The location is a perfect blend of tranquility and accessibility, with shopping centers, restaurants, hospitals, gyms, and schools within easy reach.
For those with a connection to Fort George Meade Military Base and NSA, the proximity is unbeatable. Commuting is a breeze with quick access to Routes 1, 95, 495, 295 & 29. A highly convenient and central location for all your needs.
Don't miss the opportunity to make this house your home – a perfect blend of modern comfort, eco-friendly living, and convenient amenities. Schedule your showing today!
Location
State MD
County Howard
Zoning RSC
Rooms
Basement Sump Pump
Interior
Interior Features Breakfast Area, Carpet, Ceiling Fan(s), Dining Area, Family Room Off Kitchen, Floor Plan - Open, Formal/Separate Dining Room, Kitchen - Eat-In, Kitchen - Island, Pantry, Recessed Lighting, Soaking Tub, Tub Shower, Upgraded Countertops, Walk-in Closet(s), Wood Floors, Combination Kitchen/Living, Kitchen - Gourmet
Hot Water Natural Gas
Cooling Central A/C
Fireplace N
Heat Source Central, Natural Gas
Exterior
Parking Features Garage - Front Entry, Garage Door Opener
Garage Spaces 6.0
Water Access N
Accessibility None
Attached Garage 2
Total Parking Spaces 6
Garage Y
Building
Story 3
Foundation Slab
Sewer Public Sewer
Water Public
Architectural Style Colonial
Level or Stories 3
Additional Building Above Grade, Below Grade
New Construction N
Schools
School District Howard County Public School System
Others
Senior Community No
Tax ID 1406597408
Ownership Fee Simple
SqFt Source Assessor
Special Listing Condition Standard
Read Less
Want to know what your home might be worth? Contact us for a FREE valuation!

Our team is ready to help you sell your home for the highest possible price ASAP

Bought with Kathryn Royer • Welcome Home Realty Group

GET MORE INFORMATION





