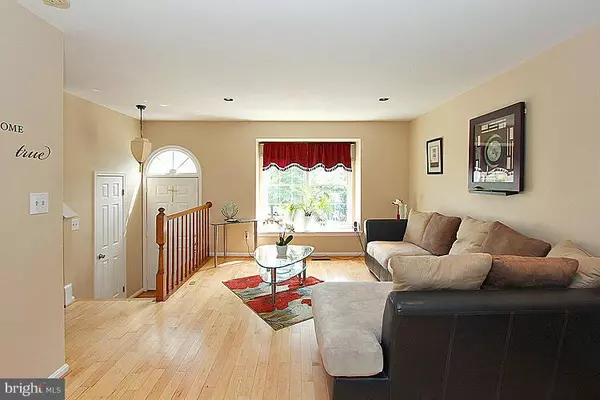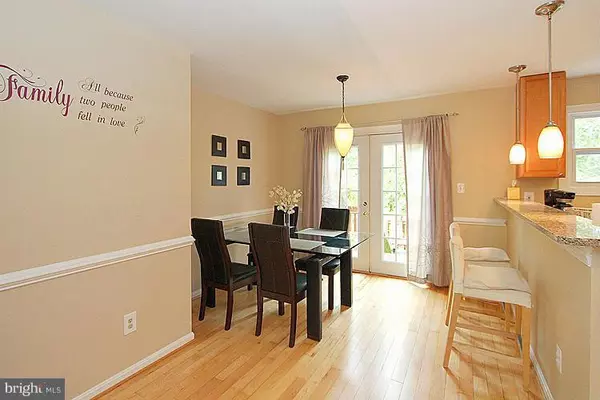$290,000
$287,777
0.8%For more information regarding the value of a property, please contact us for a free consultation.
10891 CAMPAIGN CT Manassas, VA 20109
3 Beds
4 Baths
1,599 Sqft Lot
Key Details
Sold Price $290,000
Property Type Townhouse
Sub Type Interior Row/Townhouse
Listing Status Sold
Purchase Type For Sale
Subdivision Paradise
MLS Listing ID 1000323003
Sold Date 08/19/16
Style Colonial
Bedrooms 3
Full Baths 3
Half Baths 1
HOA Fees $81/mo
HOA Y/N Y
Originating Board MRIS
Year Built 1991
Annual Tax Amount $3,042
Tax Year 2015
Lot Size 1,599 Sqft
Acres 0.04
Property Description
Totally Renovated Luxury Townhouse! In sought after Bull Run Subdivision. Colonial Townhouse. Living area 2,025 square feet. Attached 1 car garage. 3 bedrooms and 3.5 baths. 3-sided fireplace. Fully finished basement. Fully renovated open concept kitchen with stainless steel appliances. Freshly painted from top to bottom. Spacious living room and dining with hardwoods. 24 Visitor parking spaces.
Location
State VA
County Prince William
Zoning R6
Rooms
Other Rooms Living Room, Dining Room, Primary Bedroom, Bedroom 2, Bedroom 3, Kitchen, Game Room, Laundry
Basement Fully Finished
Interior
Interior Features Breakfast Area, Kitchen - Gourmet, Chair Railings, Upgraded Countertops, Crown Moldings, Window Treatments, Primary Bath(s), Wood Floors, Floor Plan - Open
Hot Water Electric
Cooling Central A/C
Fireplaces Number 1
Equipment Washer/Dryer Hookups Only, Dishwasher, Dryer, Disposal, Washer
Fireplace Y
Window Features Double Pane
Appliance Washer/Dryer Hookups Only, Dishwasher, Dryer, Disposal, Washer
Heat Source Natural Gas
Exterior
Parking Features Garage Door Opener
Garage Spaces 1.0
Water Access N
Roof Type Asphalt
Accessibility None
Attached Garage 1
Total Parking Spaces 1
Garage Y
Private Pool N
Building
Story 3+
Sewer Public Sewer
Water Public
Architectural Style Colonial
Level or Stories 3+
Structure Type 9'+ Ceilings
New Construction N
Schools
Elementary Schools Mullen
Middle Schools Unity Braxton
High Schools Unity Reed
School District Prince William County Public Schools
Others
Senior Community No
Tax ID 98978
Ownership Fee Simple
Special Listing Condition Standard
Read Less
Want to know what your home might be worth? Contact us for a FREE valuation!

Our team is ready to help you sell your home for the highest possible price ASAP

Bought with Wagdi Y Ghali • Long & Foster Real Estate, Inc.
GET MORE INFORMATION





