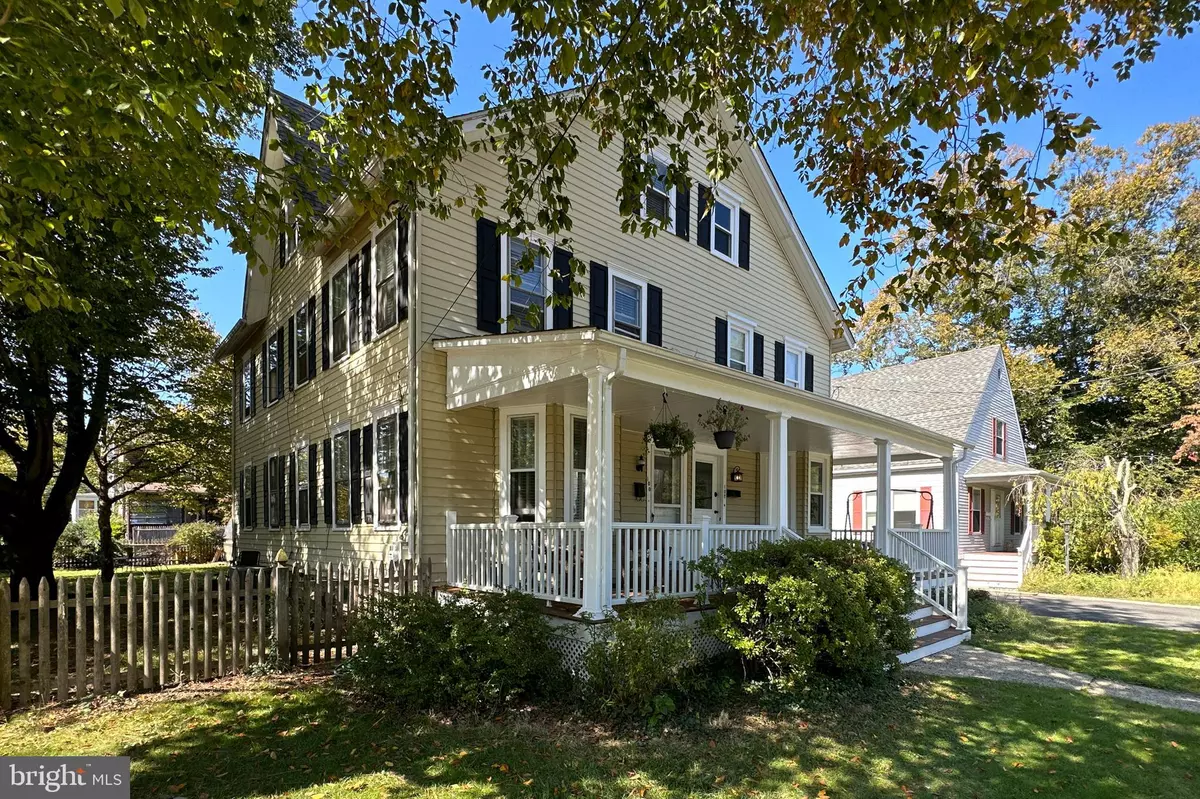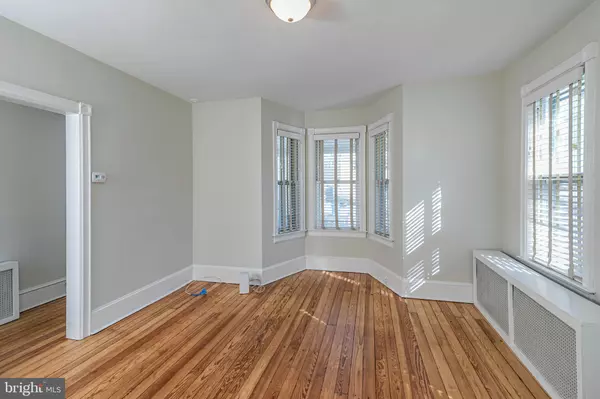$480,000
$468,000
2.6%For more information regarding the value of a property, please contact us for a free consultation.
100 N MAIN ST Pennington, NJ 08534
4 Beds
3 Baths
4,356 Sqft Lot
Key Details
Sold Price $480,000
Property Type Single Family Home
Sub Type Twin/Semi-Detached
Listing Status Sold
Purchase Type For Sale
Subdivision None Available
MLS Listing ID NJME2039812
Sold Date 04/15/24
Style Victorian
Bedrooms 4
Full Baths 2
Half Baths 1
HOA Y/N N
Originating Board BRIGHT
Year Built 1933
Annual Tax Amount $6,101
Tax Year 2022
Lot Size 4,356 Sqft
Acres 0.1
Lot Dimensions 0.00 x 0.00
Property Description
This renovated Victorian-style Duplex is loaded with updates and refreshing amounts of space, superbly located on Pennington's Main Street, with three finished levels, four bedrooms, plus a home office. A meticulous renovation was undertaken with respect for the home's age and style, preserving and duplicating moldings, refinishing the original pine floors, and repairing plaster walls when possible. The main floor consists of bright, roomy living and dining rooms, separated by an original archway, a powder room carved from a pantry closet, and a renovated kitchen. Hex tile floors, white beadboard wainscoting, updated stainless appliances, heat-resistant counters, and wood cabinetry will make this room a favorite. A new insulated door opens to the backyard, where hybrid honeysuckle and clematis vines burst with color in the warm months. Both the front and back porches were upgraded with premium vinyl planking and railings. On the second floor, find three sunny bedrooms and a renovated bathroom. The third floor houses the fourth bedroom, a cozy home office, and a new bathroom created from a storage room. In addition to cosmetic updates, the basement walls were sealed with Drilock, the electricity was upgraded to 200 amp service, gas was hooked up for the dryer and stove, and a premium Unico AC unit was added.
From the tax assessor: With the additional information, the estimated amount does change to 7,700. That would adjust the assessed value from 215,300 to 223,000. That would also make for an estimated additional annual tax amount of $231. This number is an estimated amount and is subject to change.
Location
State NJ
County Mercer
Area Pennington Boro (21108)
Zoning R-80
Rooms
Other Rooms Living Room, Dining Room, Bedroom 2, Bedroom 3, Bedroom 4, Kitchen, Foyer, Bedroom 1, Laundry, Office, Full Bath, Half Bath
Basement Full
Interior
Hot Water Electric
Heating Radiator
Cooling Central A/C
Fireplace N
Heat Source Oil
Laundry Basement
Exterior
Exterior Feature Porch(es)
Parking On Site 2
Fence Privacy
Water Access N
Accessibility None
Porch Porch(es)
Garage N
Building
Story 3
Foundation Concrete Perimeter
Sewer Public Sewer
Water Public
Architectural Style Victorian
Level or Stories 3
Additional Building Above Grade, Below Grade
New Construction N
Schools
Elementary Schools Toll Gate Grammar School
Middle Schools Timberlane
High Schools Central
School District Hopewell Valley Regional Schools
Others
Senior Community No
Tax ID 08-00204-00011
Ownership Fee Simple
SqFt Source Estimated
Special Listing Condition Standard
Read Less
Want to know what your home might be worth? Contact us for a FREE valuation!

Our team is ready to help you sell your home for the highest possible price ASAP

Bought with Kelly D Eager • Callaway Henderson Sotheby's Int'l-Princeton
GET MORE INFORMATION





