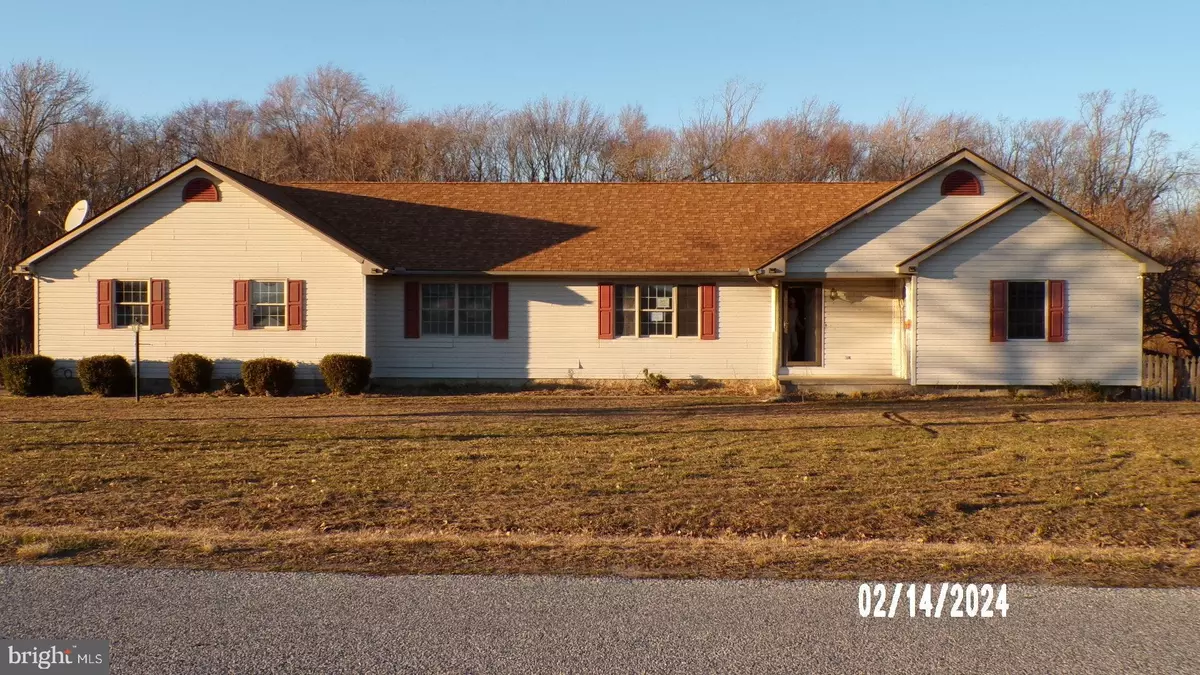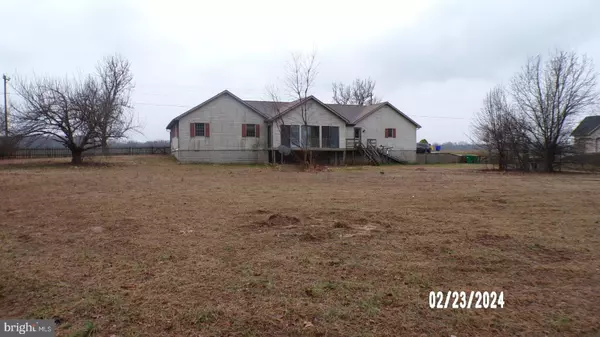$285,000
$255,000
11.8%For more information regarding the value of a property, please contact us for a free consultation.
1127 ROESVILLE RD Felton, DE 19943
3 Beds
3 Baths
2,126 SqFt
Key Details
Sold Price $285,000
Property Type Single Family Home
Sub Type Detached
Listing Status Sold
Purchase Type For Sale
Square Footage 2,126 sqft
Price per Sqft $134
Subdivision None Available
MLS Listing ID DEKT2026198
Sold Date 04/15/24
Style Ranch/Rambler
Bedrooms 3
Full Baths 2
Half Baths 1
HOA Y/N N
Abv Grd Liv Area 2,126
Originating Board BRIGHT
Year Built 1992
Annual Tax Amount $1,013
Tax Year 2007
Lot Size 1.560 Acres
Acres 1.56
Property Description
We currently have multiple offers. Any offer submitted now MUST be Highest and Best. H & B deadline is Tuesday 3/5/24, no later than 2 PM EST. NO ESCALATION CLAUSES! Investor alert! This home is a true diamond in the rough! Incredible square footage, excellent location, full basement and great lot size in one package! Spacious rancher on a large lot in a country setting. Master suite with several closets and 3/4 bath. Bedrooms 2 and 3 are roomy with nice sized closets. Kitchen is large with loads of counter space and a nice area right beside it for casual dining. French door leads you out to the family room addition. This property MAY qualify for Seller Financing (Vendee). If the property was built prior to 1978 lead based paint potentially exists. Sellers Disclosures: Plumbing system did not hold positive air pressure. Water will NOT be turned on for any inspections or reason. Geothermal heat system may not be working correctly. Seller has no information on the water treatment system. Property sold in AS IS condition.
Location
State DE
County Kent
Area Lake Forest (30804)
Zoning AR
Rooms
Basement Full, Outside Entrance, Interior Access
Main Level Bedrooms 3
Interior
Interior Features Primary Bath(s), Ceiling Fan(s), Attic/House Fan, Water Treat System, Stall Shower, Kitchen - Eat-In, Attic
Hot Water Electric
Heating Forced Air
Cooling Central A/C
Flooring Fully Carpeted, Vinyl
Fireplace N
Heat Source Geo-thermal
Laundry Main Floor
Exterior
Exterior Feature Deck(s)
Parking Features Garage - Side Entry
Garage Spaces 2.0
Water Access N
Roof Type Pitched,Shingle
Accessibility None
Porch Deck(s)
Attached Garage 2
Total Parking Spaces 2
Garage Y
Building
Story 1
Foundation Block
Sewer On Site Septic
Water Well
Architectural Style Ranch/Rambler
Level or Stories 1
Additional Building Above Grade
New Construction N
Schools
School District Lake Forest
Others
Senior Community No
Tax ID SM-00-14000-01-3605-000
Ownership Fee Simple
SqFt Source Estimated
Acceptable Financing Cash, FHA 203(k)
Listing Terms Cash, FHA 203(k)
Financing Cash,FHA 203(k)
Special Listing Condition REO (Real Estate Owned)
Read Less
Want to know what your home might be worth? Contact us for a FREE valuation!

Our team is ready to help you sell your home for the highest possible price ASAP

Bought with Irene Radziewicz • Delaware Valley Realtors

GET MORE INFORMATION





