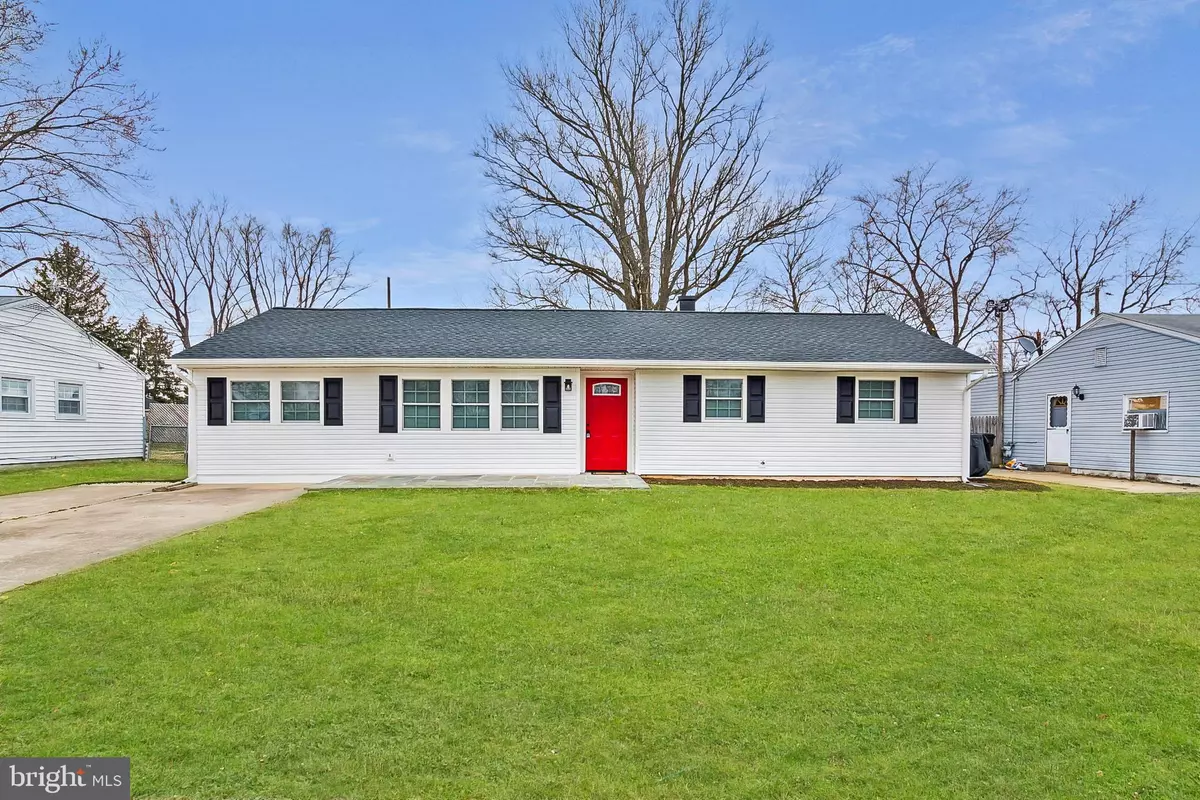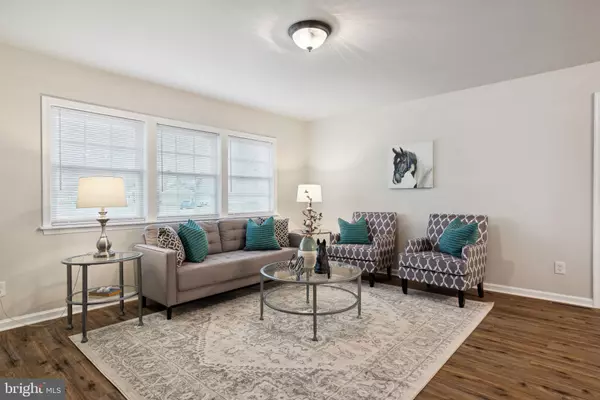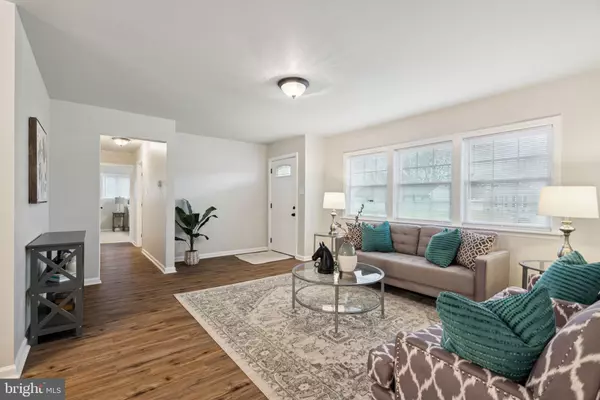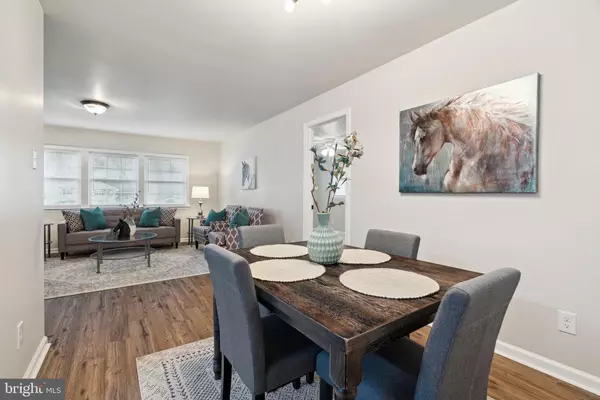$350,000
$359,900
2.8%For more information regarding the value of a property, please contact us for a free consultation.
900 BIRCHWOOD DR Newark, DE 19713
3 Beds
1 Bath
1,400 SqFt
Key Details
Sold Price $350,000
Property Type Single Family Home
Sub Type Detached
Listing Status Sold
Purchase Type For Sale
Square Footage 1,400 sqft
Price per Sqft $250
Subdivision Birchwood Park
MLS Listing ID DENC2056920
Sold Date 04/13/24
Style Ranch/Rambler
Bedrooms 3
Full Baths 1
HOA Y/N N
Abv Grd Liv Area 1,400
Originating Board BRIGHT
Year Built 1958
Annual Tax Amount $1,657
Tax Year 2022
Lot Size 7,841 Sqft
Acres 0.18
Lot Dimensions 70.00 x 115.00
Property Description
900 Birchwood Dr, a meticulously renovated home in the heart of Newark. This charming ranch home features 3 bedrooms and 1 bath, offering convenient one-level living that feels almost like new construction. Step inside to discover an updated interior, where every detail has been thoughtfully considered. The focal point of this home is undoubtedly the brand new kitchen, where sleek countertops, modern appliances, and ample cabinet space create an inviting atmosphere for culinary adventures.The new tile bath exudes contemporary elegance, providing a luxurious retreat for relaxation and rejuvenation. Throughout the home, updates abound, including a new roof, new HVAC system, new electrical wiring, new windows, and new siding, ensuring both comfort and peace of mind for years to come. Nestled in an established area, this property offers the perfect blend of tranquility and convenience. Enjoy easy access to shopping and dining options at Christiana, as well as nearby recreational opportunities. Plus, with the University of Delaware and I95, just a stone's throw away, this location caters to both work and play. 900 Birchwood is a move-in ready home for you to experience the epitome of modern, low maintenance living in Newark for years to come.
Location
State DE
County New Castle
Area Newark/Glasgow (30905)
Zoning NC6.5
Rooms
Main Level Bedrooms 3
Interior
Hot Water Natural Gas
Heating Forced Air
Cooling Central A/C
Flooring Engineered Wood, Carpet
Fireplace N
Heat Source Natural Gas
Exterior
Garage Spaces 4.0
Water Access N
Roof Type Architectural Shingle
Accessibility None
Total Parking Spaces 4
Garage N
Building
Story 1
Foundation Slab
Sewer Public Sewer
Water Public
Architectural Style Ranch/Rambler
Level or Stories 1
Additional Building Above Grade, Below Grade
Structure Type Dry Wall
New Construction N
Schools
School District Christina
Others
Senior Community No
Tax ID 09-023.30-306
Ownership Fee Simple
SqFt Source Assessor
Acceptable Financing Cash, Conventional, FHA, VA
Listing Terms Cash, Conventional, FHA, VA
Financing Cash,Conventional,FHA,VA
Special Listing Condition Standard
Read Less
Want to know what your home might be worth? Contact us for a FREE valuation!

Our team is ready to help you sell your home for the highest possible price ASAP

Bought with Laura Mendez • The Parker Group

GET MORE INFORMATION





