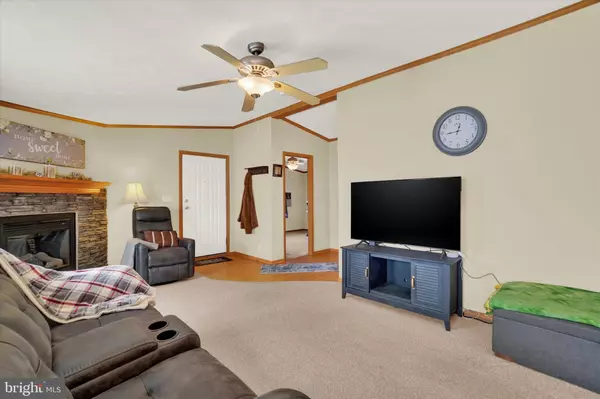$96,900
$99,900
3.0%For more information regarding the value of a property, please contact us for a free consultation.
195 COUNTRY RIDGE DR York, PA 17408
3 Beds
2 Baths
1,456 SqFt
Key Details
Sold Price $96,900
Property Type Manufactured Home
Sub Type Manufactured
Listing Status Sold
Purchase Type For Sale
Square Footage 1,456 sqft
Price per Sqft $66
Subdivision Countryside Mhp
MLS Listing ID PAYK2056822
Sold Date 04/12/24
Style Ranch/Rambler,Modular/Pre-Fabricated
Bedrooms 3
Full Baths 2
HOA Y/N N
Abv Grd Liv Area 1,456
Originating Board BRIGHT
Year Built 2008
Annual Tax Amount $1,633
Tax Year 2022
Property Description
Downsizing, retiring, 1st time home buyer.......Whatever your situation, live comfortably in this clean 3BR, 2BA Redman Double-wide located in Countryside MHP, a 55+ community in Spring Grove Schools. Country quiet, yet minutes to the conveniences of small town York New Salem and a short commute to West York conveniences. Unwind on the covered front porch and watch the neighbors stroll the community or sit on the back deck and enjoy countryside views. The home features everything you could want or need on one floor! Vaulted ceilings, with crown moldings are found throughout most of the home. The living room, with gas fireplace, is open to a light and bright kitchen with breakfast bar. A laundry/mudroom is located directly off the kitchen and features deck/backyard access. The primary bedroom features a primary bathroom. There are two additional bedrooms with a full bath between them. Appliances and storage shed are included! Countryside MHP Lot Rent includes water, sewer, and trash! AGENTS - Please read Agent Remarks!
Location
State PA
County York
Area North Codorus Twp (15240)
Zoning RESIDENTIAL
Rooms
Other Rooms Living Room, Dining Room, Primary Bedroom, Bedroom 2, Bedroom 3, Kitchen, Foyer, Laundry, Mud Room, Primary Bathroom, Full Bath
Main Level Bedrooms 3
Interior
Interior Features Bar, Ceiling Fan(s), Crown Moldings, Dining Area, Entry Level Bedroom, Primary Bath(s), Stall Shower, Tub Shower
Hot Water Electric
Heating Forced Air
Cooling Central A/C
Flooring Partially Carpeted, Vinyl
Equipment Built-In Microwave, Dishwasher, Dryer, Oven/Range - Gas, Refrigerator, Washer, Water Heater
Furnishings No
Fireplace N
Appliance Built-In Microwave, Dishwasher, Dryer, Oven/Range - Gas, Refrigerator, Washer, Water Heater
Heat Source Natural Gas, Propane - Leased
Laundry Main Floor
Exterior
Exterior Feature Deck(s), Porch(es), Roof
Garage Spaces 2.0
Utilities Available Cable TV Available, Electric Available, Phone Available, Sewer Available, Water Available, Propane
Water Access N
View Valley
Roof Type Asphalt,Shingle
Street Surface Paved
Accessibility 2+ Access Exits, Doors - Swing In
Porch Deck(s), Porch(es), Roof
Road Frontage Private
Total Parking Spaces 2
Garage N
Building
Story 1
Sewer Public Sewer
Water Public
Architectural Style Ranch/Rambler, Modular/Pre-Fabricated
Level or Stories 1
Additional Building Above Grade, Below Grade
Structure Type Vaulted Ceilings
New Construction N
Schools
Middle Schools Spring Grove Area
High Schools Spring Grove Area
School District Spring Grove Area
Others
Pets Allowed Y
Senior Community Yes
Age Restriction 55
Tax ID 40-000-GH-0041-D0-M0082
Ownership Ground Rent
SqFt Source Assessor
Security Features Smoke Detector
Acceptable Financing Cash, Conventional
Horse Property N
Listing Terms Cash, Conventional
Financing Cash,Conventional
Special Listing Condition Standard
Pets Allowed Breed Restrictions, Dogs OK, Number Limit
Read Less
Want to know what your home might be worth? Contact us for a FREE valuation!

Our team is ready to help you sell your home for the highest possible price ASAP

Bought with George A Woods • RE/MAX Patriots

GET MORE INFORMATION





