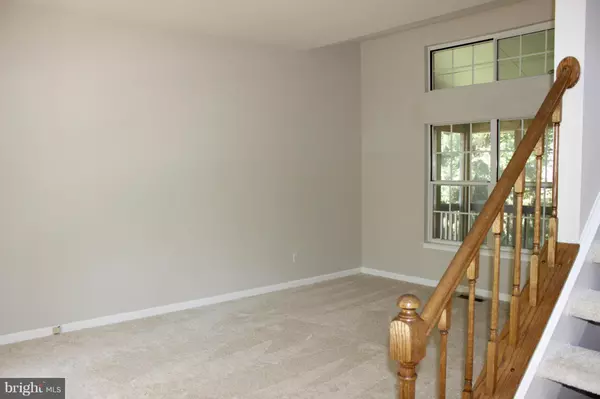$605,000
$610,000
0.8%For more information regarding the value of a property, please contact us for a free consultation.
13447 LAKE SHORE DR Herndon, VA 20171
4 Beds
3 Baths
8,500 Sqft Lot
Key Details
Sold Price $605,000
Property Type Single Family Home
Sub Type Detached
Listing Status Sold
Purchase Type For Sale
Subdivision Spring Lake Estates West
MLS Listing ID 1002021473
Sold Date 08/18/16
Style Traditional
Bedrooms 4
Full Baths 2
Half Baths 1
HOA Fees $22
HOA Y/N Y
Originating Board MRIS
Year Built 1987
Annual Tax Amount $6,305
Tax Year 2015
Lot Size 8,500 Sqft
Acres 0.2
Property Description
Beautifully situated in tree-lined yard w/deck, screened porch, AND front porch. Bright and open floor has plenty of room for family and friends. Vaulted and cathedral ceilings and LOADS of closet space. Master suite features sitting room and sunny master bath. New siding 2009, new roof 2015, paint and carpet 2015. Close to Dulles, Frying Pan Park, private lakes and streams, and Nysmith school.
Location
State VA
County Fairfax
Zoning 130
Rooms
Other Rooms Living Room, Primary Bedroom, Sitting Room, Bedroom 2, Bedroom 3, Kitchen, Game Room, Family Room, Library, Bedroom 1
Basement Partially Finished
Interior
Interior Features Dining Area, Upgraded Countertops, Primary Bath(s), Floor Plan - Open
Hot Water Electric
Heating Heat Pump(s)
Cooling Central A/C, Ceiling Fan(s)
Fireplaces Number 1
Equipment Dishwasher, Disposal, Dryer, Exhaust Fan, Oven/Range - Electric, Refrigerator, Washer
Fireplace Y
Appliance Dishwasher, Disposal, Dryer, Exhaust Fan, Oven/Range - Electric, Refrigerator, Washer
Heat Source Electric
Exterior
Garage Spaces 2.0
Amenities Available Jog/Walk Path, Tennis Courts, Tot Lots/Playground
Water Access N
Accessibility Other
Attached Garage 2
Total Parking Spaces 2
Garage Y
Private Pool N
Building
Story 3+
Sewer Public Sewer
Water Public
Architectural Style Traditional
Level or Stories 3+
New Construction N
Schools
Elementary Schools Floris
Middle Schools Carson
High Schools Westfield
School District Fairfax County Public Schools
Others
HOA Fee Include Management,Insurance
Senior Community No
Tax ID 25-3-8- -38
Ownership Fee Simple
Special Listing Condition Standard
Read Less
Want to know what your home might be worth? Contact us for a FREE valuation!

Our team is ready to help you sell your home for the highest possible price ASAP

Bought with Bhavani Ghanta • Long & Foster Real Estate, Inc.

GET MORE INFORMATION





