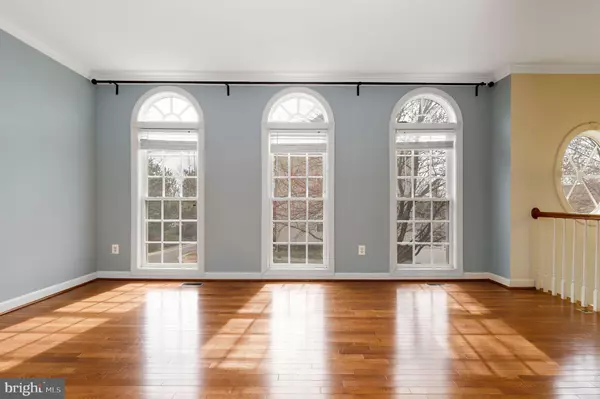$645,000
$630,000
2.4%For more information regarding the value of a property, please contact us for a free consultation.
12719 PIEDMONT TRAIL RD Clarksburg, MD 20871
3 Beds
4 Baths
2,802 SqFt
Key Details
Sold Price $645,000
Property Type Townhouse
Sub Type End of Row/Townhouse
Listing Status Sold
Purchase Type For Sale
Square Footage 2,802 sqft
Price per Sqft $230
Subdivision Clarksburg Town Center
MLS Listing ID MDMC2123988
Sold Date 04/08/24
Style Colonial
Bedrooms 3
Full Baths 3
Half Baths 1
HOA Fees $116/mo
HOA Y/N Y
Abv Grd Liv Area 2,802
Originating Board BRIGHT
Year Built 2002
Annual Tax Amount $6,245
Tax Year 2023
Lot Size 3,135 Sqft
Acres 0.07
Property Description
Welcome to this Beautiful 4 bed 3.5 bath 2 car garage End Unit Townhome in sought after Clarksburg Town Center. As you enter the main level you will be greeted with its gleaming hardwood flooring and walls of windows in the living room and dinning area, next a large open gourmet kitchen with center island and pantry. Extend your living space outdoors onto a delightful deck, perfect for enjoying leisurely moments. Moving upstairs is the huge owners suite and bath with soaking tub and separate shower, double vanities, and walk-in closet and 2 more bedrooms and full bath. The lower level has a generous recreation room with a den/study, full bath and laundry room. Off the rec-room is a walk-out to a patio and the 2 car garage. This home also has an extra two foot bump out, and is one of the largest floor plans available. No need to worry with both a newer roof 2.5 years old and newer HVAC. It is conveniently located near shops, restaurants, the Prime Outlet Mall, Black Hills Regional Park, and I-270, this home provides easy access to a variety of recreational, shopping, and dining options.
Location
State MD
County Montgomery
Zoning CRT07
Rooms
Basement Daylight, Full, Fully Finished, Full, Walkout Level
Interior
Interior Features Kitchen - Gourmet, Kitchen - Island, Floor Plan - Open, Crown Moldings, Dining Area, Floor Plan - Traditional, Primary Bath(s), Upgraded Countertops, Walk-in Closet(s), Wood Floors
Hot Water Natural Gas
Cooling Central A/C
Flooring Hardwood
Equipment Dishwasher, Disposal, Dryer, Microwave, Oven - Single, Refrigerator, Water Heater
Fireplace N
Appliance Dishwasher, Disposal, Dryer, Microwave, Oven - Single, Refrigerator, Water Heater
Heat Source Natural Gas
Exterior
Parking Features Garage - Rear Entry
Garage Spaces 2.0
Amenities Available Exercise Room, Swimming Pool, Jog/Walk Path, Tennis Courts
Water Access N
Roof Type Architectural Shingle
Accessibility None
Total Parking Spaces 2
Garage Y
Building
Story 3
Foundation Slab
Sewer Public Sewer
Water Public
Architectural Style Colonial
Level or Stories 3
Additional Building Above Grade, Below Grade
Structure Type 9'+ Ceilings
New Construction N
Schools
Elementary Schools Little Bennett
Middle Schools Rocky Hill
High Schools Clarksburg
School District Montgomery County Public Schools
Others
HOA Fee Include Pool(s),Recreation Facility,Snow Removal,Lawn Care Front,Lawn Care Side
Senior Community No
Tax ID 160203354321
Ownership Fee Simple
SqFt Source Assessor
Special Listing Condition Standard
Read Less
Want to know what your home might be worth? Contact us for a FREE valuation!

Our team is ready to help you sell your home for the highest possible price ASAP

Bought with Jordan G Chronopoulos • RLAH @properties

GET MORE INFORMATION





