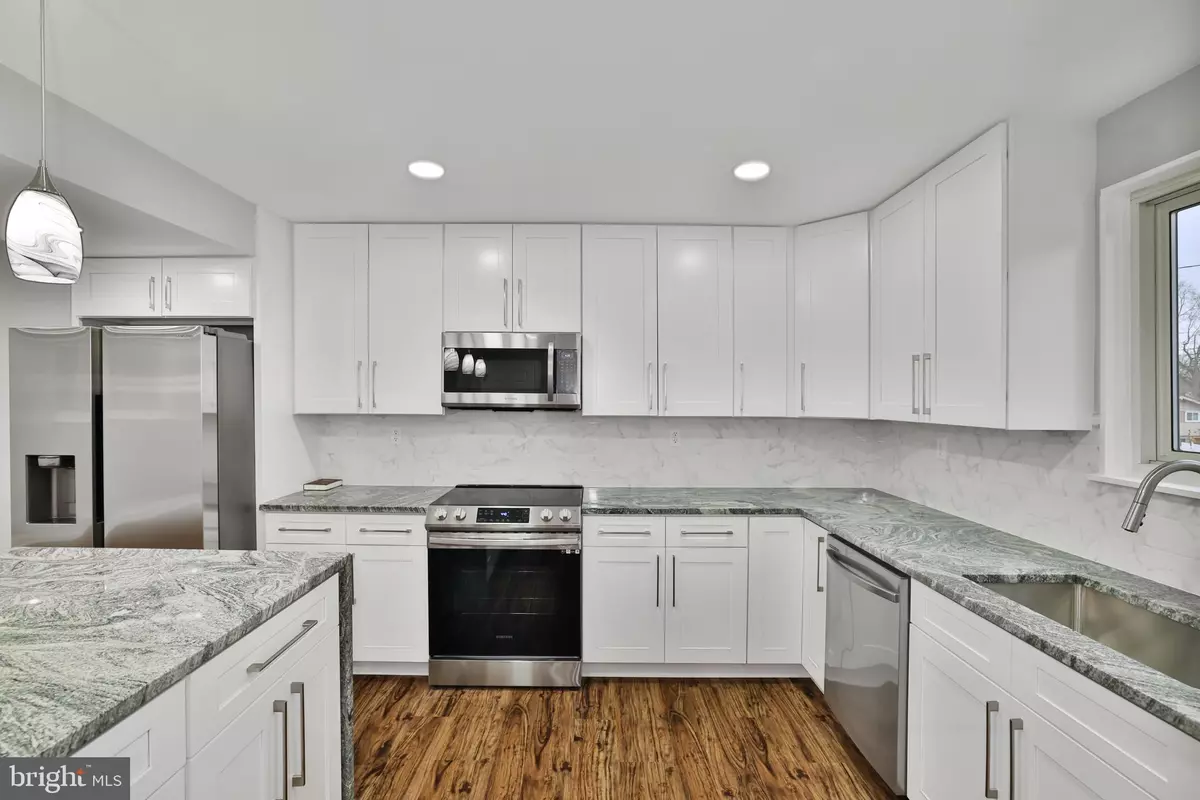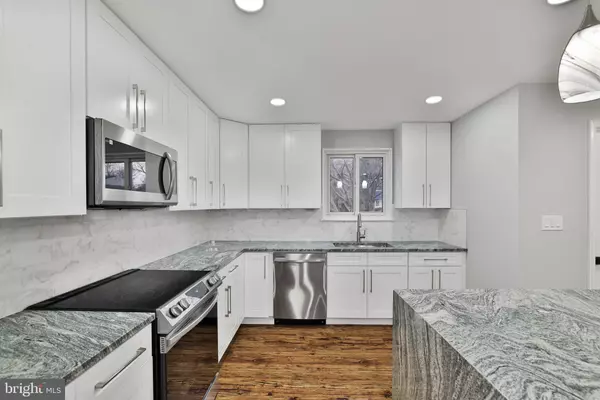$635,000
$625,000
1.6%For more information regarding the value of a property, please contact us for a free consultation.
4402 EMDEN ST Silver Spring, MD 20906
4 Beds
4 Baths
1,858 SqFt
Key Details
Sold Price $635,000
Property Type Single Family Home
Sub Type Detached
Listing Status Sold
Purchase Type For Sale
Square Footage 1,858 sqft
Price per Sqft $341
Subdivision Silver Spring
MLS Listing ID MDMC2121776
Sold Date 04/03/24
Style Split Level
Bedrooms 4
Full Baths 3
Half Baths 1
HOA Y/N N
Abv Grd Liv Area 1,475
Originating Board BRIGHT
Year Built 1959
Annual Tax Amount $4,875
Tax Year 2023
Lot Size 7,500 Sqft
Acres 0.17
Property Description
4402 Emden St. is a stunning four-level home boasting 4 bedrooms, 3.5 baths, roughly 1800 square feet of living space, nestled in a quiet neighborhood. This property has been transformed from top to bottom, ready to offer a luxurious living experience to its new owners.
Key Features:
• Open-Concept Living: Experience an airy and inviting atmosphere with an open layout designed for today's lifestyle.
• Comprehensive Renovation: Enjoy the comfort and aesthetics of newer windows, a brand new roof, fresh paint inside and out, and fresh landscaping.
• Modern Touches: Black fixtures, a Nest thermostat, and a combined washer & dryer unit add convenience and style.
• Elegant Flooring: Original hardwood floors on the top levels have been lovingly restored, while the bottom two levels feature durable and stylish new LVP flooring.
• Lighting: Illuminated by modern recessed LED lights throughout, with adjustable color (Daylight/ Natural white/ Warm white)
• Kitchen Perfection: Equipped with new Samsung stainless steel appliances, a quiet garbage disposal, Carrara style subway tile backsplash, Viscon white granite countertops, soft-close shaker cabinets, and a statement island with granite waterfall edges.
• Luxurious Bathrooms: All bathrooms are fully renovated, featuring high-end materials such as marble, granite, and quartz for vanity tops, alongside new tiles, faucets, and fixtures. The master bath and main bath highlight unique designs with Carrara tile and stylish accents.
Additional Highlights:
• New baseboards, door hardware, light panel switches, electrical receptacles, and smoke detectors ensure every detail is covered.
Don't miss the opportunity, it's expected to attract attention quickly. Check out the video and see for yourself!
Location
State MD
County Montgomery
Zoning R60
Rooms
Other Rooms Living Room, Dining Room, Primary Bedroom, Bedroom 2, Bedroom 3, Bedroom 4, Kitchen, Family Room, Laundry, Utility Room, Bathroom 2, Bathroom 3, Primary Bathroom, Half Bath
Basement Heated, Improved, Interior Access, Other, Fully Finished
Interior
Interior Features Dining Area, Floor Plan - Open, Kitchen - Eat-In, Kitchen - Island, Primary Bath(s), Recessed Lighting, Upgraded Countertops, Wood Floors
Hot Water Natural Gas
Heating Forced Air
Cooling Central A/C
Equipment Microwave, Oven/Range - Electric, Stainless Steel Appliances, Washer - Front Loading, Water Heater, Dishwasher, Dryer
Fireplace N
Appliance Microwave, Oven/Range - Electric, Stainless Steel Appliances, Washer - Front Loading, Water Heater, Dishwasher, Dryer
Heat Source Natural Gas
Exterior
Water Access N
Roof Type Shingle
Accessibility 2+ Access Exits
Garage N
Building
Story 4
Foundation Permanent
Sewer Public Sewer
Water Public
Architectural Style Split Level
Level or Stories 4
Additional Building Above Grade, Below Grade
New Construction N
Schools
School District Montgomery County Public Schools
Others
Senior Community No
Tax ID 161301311970
Ownership Fee Simple
SqFt Source Assessor
Special Listing Condition Standard
Read Less
Want to know what your home might be worth? Contact us for a FREE valuation!

Our team is ready to help you sell your home for the highest possible price ASAP

Bought with Sarah Abigail Schulten • TTR Sotheby's International Realty
GET MORE INFORMATION





