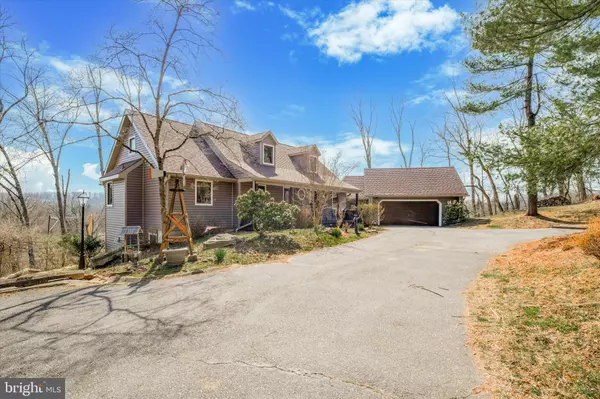$670,000
$650,000
3.1%For more information regarding the value of a property, please contact us for a free consultation.
1709 CREEK RD Chadds Ford, PA 19317
4 Beds
4 Baths
3,350 SqFt
Key Details
Sold Price $670,000
Property Type Single Family Home
Sub Type Detached
Listing Status Sold
Purchase Type For Sale
Square Footage 3,350 sqft
Price per Sqft $200
Subdivision Historic District
MLS Listing ID PADE2063578
Sold Date 04/05/24
Style Cape Cod,Contemporary
Bedrooms 4
Full Baths 3
Half Baths 1
HOA Y/N N
Abv Grd Liv Area 3,350
Originating Board BRIGHT
Year Built 1990
Annual Tax Amount $11,658
Tax Year 2023
Lot Size 1.820 Acres
Acres 1.82
Lot Dimensions 0.00 x 0.00
Property Description
Welcome to the Historic District of Chadds Ford!! This amazing 2 acre property sits high on the hill with panoramic views and backs to the protected land conservancy, in the coveted Unionville Chadds Ford School District! The main floor features an open floor plan with vaulted ceilings and large picture framed windows for an abundance of natural light and breathtaking views! Enjoy the peace and serenity from the spacious deck with sunken hot tub in your very own private oasis! The gorgeous stone fireplace is in the center of it all and accentuates both the interior and exterior of this home! Mirroring the main level, the downstairs is great for an in-law suite or out of town guests with an upgraded full kitchen, must have wine cellar and outside access to the back deck and landscaped backyard. In addition, the third floor offers 2 rooms adjoined by a loft that overlooks the main great room! The attached 2 car garage is oversized and has plenty of room for a workshop and tons of storage above with stair access! Notable upgrades include all new siding, new gutter system, new water heater and hvac system! Roof in 2013!
If you love the outdoors and all Chadds Ford has to offer, you will be in the middle of it all Brandywine Battlefield, Brandywine Museum of Art, Brandywine River for canoeing, kayaking or tubing, Chadds Ford Winery, Hanks Place (which is being rebuilt as we speak!) as well as the Chadds Ford Historical Society featuring the Great Pumpkin Carve, that is directly across the street plus sooo much more!
If you know and love Chadds Ford, you know this can be a special property for generations to come!
Location
State PA
County Delaware
Area Chadds Ford Twp (10404)
Zoning R-2
Rooms
Basement Daylight, Full, Fully Finished, Heated, Improved, Outside Entrance, Interior Access, Walkout Level, Windows
Main Level Bedrooms 2
Interior
Interior Features 2nd Kitchen, Breakfast Area, Built-Ins, Ceiling Fan(s), Combination Kitchen/Dining, Combination Kitchen/Living, Entry Level Bedroom, Family Room Off Kitchen, Floor Plan - Open, Kitchen - Gourmet, Kitchen - Island, Walk-in Closet(s), Wine Storage
Hot Water Electric
Heating Forced Air, Heat Pump - Electric BackUp
Cooling Central A/C
Fireplaces Number 2
Fireplaces Type Stone, Wood
Fireplace Y
Heat Source Electric
Laundry Lower Floor, Main Floor, Hookup
Exterior
Exterior Feature Deck(s), Porch(es)
Parking Features Additional Storage Area, Built In, Inside Access, Oversized
Garage Spaces 5.0
Water Access N
View Panoramic, Trees/Woods, Creek/Stream
Accessibility None
Porch Deck(s), Porch(es)
Attached Garage 2
Total Parking Spaces 5
Garage Y
Building
Lot Description Adjoins - Open Space, Backs to Trees, Cleared, Front Yard, Landscaping, Mountainous, Not In Development, Private, Stream/Creek, Trees/Wooded, Sloping, SideYard(s)
Story 3
Foundation Concrete Perimeter
Sewer On Site Septic
Water Well
Architectural Style Cape Cod, Contemporary
Level or Stories 3
Additional Building Above Grade, Below Grade
New Construction N
Schools
School District Unionville-Chadds Ford
Others
Senior Community No
Tax ID 04-00-00095-02
Ownership Fee Simple
SqFt Source Assessor
Special Listing Condition Standard
Read Less
Want to know what your home might be worth? Contact us for a FREE valuation!

Our team is ready to help you sell your home for the highest possible price ASAP

Bought with Katie Kennedy • EveryHome Realtors

GET MORE INFORMATION





