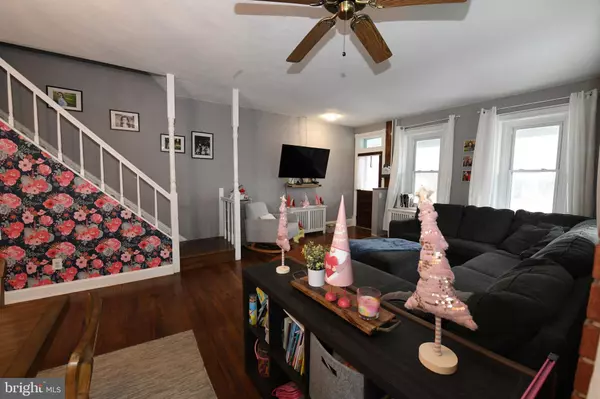$363,500
$359,900
1.0%For more information regarding the value of a property, please contact us for a free consultation.
624 MAIN ST Red Hill, PA 18076
4 Beds
3 Baths
2,210 SqFt
Key Details
Sold Price $363,500
Property Type Single Family Home
Sub Type Twin/Semi-Detached
Listing Status Sold
Purchase Type For Sale
Square Footage 2,210 sqft
Price per Sqft $164
Subdivision None Available
MLS Listing ID PAMC2093788
Sold Date 04/05/24
Style Colonial
Bedrooms 4
Full Baths 2
Half Baths 1
HOA Y/N N
Abv Grd Liv Area 2,210
Originating Board BRIGHT
Year Built 1905
Annual Tax Amount $3,275
Tax Year 2023
Lot Size 6,800 Sqft
Acres 0.16
Lot Dimensions 36.00 x 0.00
Property Description
The Perfect blend of Character & Modern amenities abound in this Lovely 4 bedroom, 2.5 bath Open-Concept Colonial. It’s truly a testament to Timeless Charm and Thoughtful Renovations. The Sun-filled main level w/Living & Dining spaces feature Hardwood Floors which create a Warm and inviting atmosphere along with Exposed Brick Walls. The Kitchen is a Chef’s Delight boasting newer Stainless Steel appliances, Oversized Island, Subway Tile backsplash and cabinets galore. The 2nd level features 3 Generous sized bedrooms w/Hardwood Floors, nicely Updated Hall bath and laundry area. Entire 2nd level was Renovated in 2018 with new walls, ceilings and wiring. In 2023 the 3rd floor was Transformed into the Tranquil Main Bedroom Ensuite Retreat! The Fenced backyard is Perfect for Entertaining with beautiful outdoor dining space, kid’s play area, garden planters plus Oversized garage w/storage & 2 parking spaces. Many recent Improvements to the home - Central Air handler, compressor, ducts, supply & returns for all 3 floors, 2-zone Natural Gas heat, hot water heater and gas stove. Long list of improvements available in document section. Ideally located near Green Lane Park along w/dining & shopping! Convenient access to the Pa Turnpike and highways.
Location
State PA
County Montgomery
Area Red Hill Boro (10617)
Zoning RESIDENTIAL
Rooms
Basement Full
Interior
Interior Features Ceiling Fan(s), Combination Dining/Living, Exposed Beams, Floor Plan - Open, Kitchen - Island, Recessed Lighting, Wood Floors
Hot Water Natural Gas
Heating Radiator
Cooling Central A/C
Equipment Built-In Microwave, Dishwasher, Dryer, Oven - Self Cleaning, Refrigerator, Stainless Steel Appliances, Washer
Fireplace N
Appliance Built-In Microwave, Dishwasher, Dryer, Oven - Self Cleaning, Refrigerator, Stainless Steel Appliances, Washer
Heat Source Natural Gas
Laundry Upper Floor
Exterior
Exterior Feature Porch(es)
Parking Features Additional Storage Area, Oversized
Garage Spaces 4.0
Fence Wood, Fully
Water Access N
Accessibility None
Porch Porch(es)
Total Parking Spaces 4
Garage Y
Building
Story 3
Foundation Brick/Mortar
Sewer Public Sewer
Water Public
Architectural Style Colonial
Level or Stories 3
Additional Building Above Grade
New Construction N
Schools
School District Upper Perkiomen
Others
Senior Community No
Tax ID 17-00-00391-006
Ownership Fee Simple
SqFt Source Assessor
Acceptable Financing Cash, Conventional, FHA
Listing Terms Cash, Conventional, FHA
Financing Cash,Conventional,FHA
Special Listing Condition Standard
Read Less
Want to know what your home might be worth? Contact us for a FREE valuation!

Our team is ready to help you sell your home for the highest possible price ASAP

Bought with Jim Onesti • KW Philly

GET MORE INFORMATION





