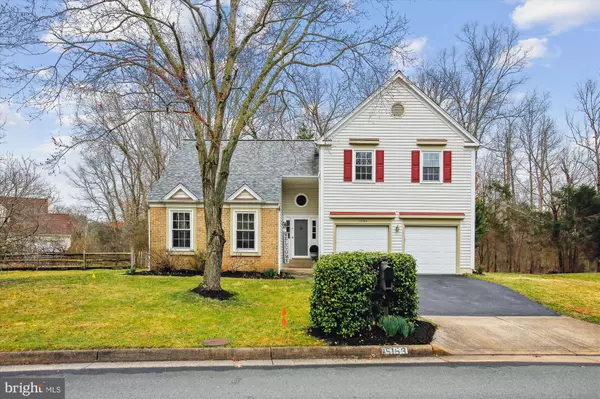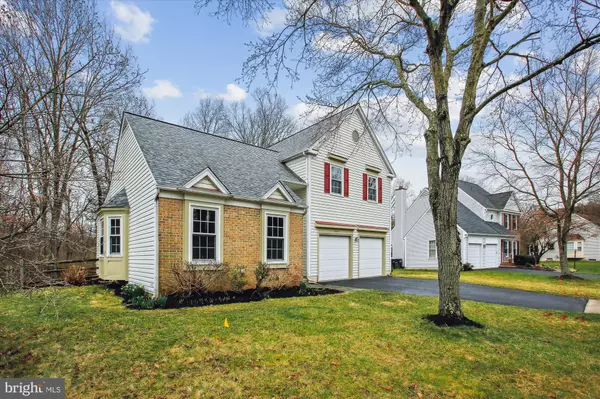$885,000
$829,900
6.6%For more information regarding the value of a property, please contact us for a free consultation.
15163 STRATTON MAJOR CT Centreville, VA 20120
5 Beds
4 Baths
2,212 SqFt
Key Details
Sold Price $885,000
Property Type Single Family Home
Sub Type Detached
Listing Status Sold
Purchase Type For Sale
Square Footage 2,212 sqft
Price per Sqft $400
Subdivision Virginia Run
MLS Listing ID VAFX2165616
Sold Date 04/05/24
Style Contemporary
Bedrooms 5
Full Baths 3
Half Baths 1
HOA Fees $90/mo
HOA Y/N Y
Abv Grd Liv Area 2,212
Originating Board BRIGHT
Year Built 1988
Annual Tax Amount $8,314
Tax Year 2023
Lot Size 0.314 Acres
Acres 0.31
Property Description
There is new information in the Documents section regarding the solar panels. The revised deadline is Tuesday, 3/12 at 7pm. They reserve the right to sign any truly exceptional offer prior to the deadline. Original owners!! Beautiful home on .30 acre fenced in lot. This home has three finished floors for your enjoyment. Dream kitchen completed in 2020 that features granite counters, stainless steel appliances, high end cabinets with soft close drawers and pull out cabinets, hidden pantry, hidden trash and recycle bin, breakfast area for dining, recess lighting - all on dimmers, and real hard wood flooring! The family room has double french doors leading to the spacious, private backyard and a cozy gas fireplace. The main level also features a formal living room and dining room. The large primary suite has tons of natural light with a wooded view, walk in closet, and a brand new remodeled primary bath! The lower level is completely finished and offers an extra bedroom, full bath, and recreation room with built in shelves!.
Location
State VA
County Fairfax
Zoning 030
Rooms
Other Rooms Living Room, Dining Room, Kitchen, Family Room, Breakfast Room, Laundry, Recreation Room
Basement Fully Finished
Interior
Interior Features Breakfast Area, Ceiling Fan(s), Kitchen - Gourmet, Kitchen - Island, Skylight(s), Solar Tube(s), Soaking Tub, Upgraded Countertops, Walk-in Closet(s), Wood Floors
Hot Water Natural Gas
Heating Solar - Active, Forced Air
Cooling Ceiling Fan(s), Central A/C
Fireplaces Number 1
Fireplaces Type Gas/Propane, Mantel(s)
Equipment Built-In Microwave, Dishwasher, Disposal, Dryer, Oven/Range - Gas, Refrigerator, Stainless Steel Appliances, Washer
Fireplace Y
Appliance Built-In Microwave, Dishwasher, Disposal, Dryer, Oven/Range - Gas, Refrigerator, Stainless Steel Appliances, Washer
Heat Source Natural Gas
Laundry Basement
Exterior
Exterior Feature Patio(s)
Parking Features Garage - Front Entry, Garage Door Opener
Garage Spaces 2.0
Fence Fully
Amenities Available Jog/Walk Path, Tot Lots/Playground, Pool - Outdoor, Recreational Center
Water Access N
Accessibility None
Porch Patio(s)
Attached Garage 2
Total Parking Spaces 2
Garage Y
Building
Story 3
Foundation Crawl Space
Sewer Public Septic, Public Sewer
Water Public
Architectural Style Contemporary
Level or Stories 3
Additional Building Above Grade, Below Grade
New Construction N
Schools
Elementary Schools Virginia Run
Middle Schools Stone
High Schools Westfield
School District Fairfax County Public Schools
Others
HOA Fee Include Common Area Maintenance,Management,Snow Removal,Trash,Pool(s),Recreation Facility
Senior Community No
Tax ID 0534 08 0181
Ownership Fee Simple
SqFt Source Assessor
Special Listing Condition Standard
Read Less
Want to know what your home might be worth? Contact us for a FREE valuation!

Our team is ready to help you sell your home for the highest possible price ASAP

Bought with Zhang Tian • Signature Home Realty LLC

GET MORE INFORMATION





