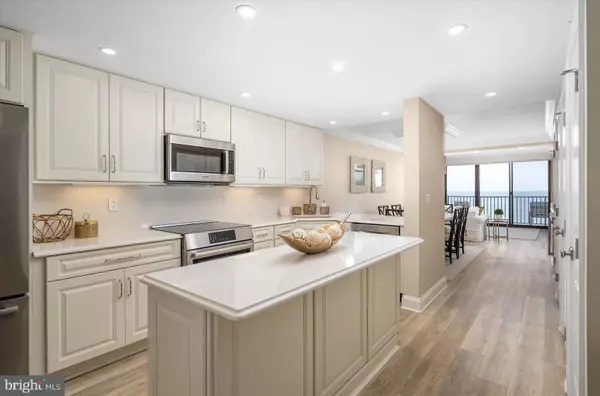$1,350,000
$1,395,000
3.2%For more information regarding the value of a property, please contact us for a free consultation.
1004 S EDGEWATER HOUSE RD #1004S Bethany Beach, DE 19930
2 Beds
2 Baths
1,265 SqFt
Key Details
Sold Price $1,350,000
Property Type Condo
Sub Type Condo/Co-op
Listing Status Sold
Purchase Type For Sale
Square Footage 1,265 sqft
Price per Sqft $1,067
Subdivision Sea Colony East
MLS Listing ID DESU2056260
Sold Date 04/05/24
Style Unit/Flat
Bedrooms 2
Full Baths 2
Condo Fees $1,821/qua
HOA Y/N N
Abv Grd Liv Area 1,265
Originating Board BRIGHT
Land Lease Amount 2000.0
Land Lease Frequency Annually
Year Built 1974
Lot Dimensions 0.00 x 0.00
Property Description
The dream ends here! Who wouldn’t want to wake up in this10th floor designer chic, contemporary style ocean front condominium??? The Edgewater House is in the heart of Sea Colony East and just steps to the Atlantic Ocean. This condo boasts a large balcony with gorgeous ocean views, great space for entertaining or dining alfresco, and enjoying the amazing sunsets. Upon entering, the soothing white & creamy color palette welcomes you. The designer kitchen and island have crisp white cabinetry, stunning quartz countertops with bull nose edges, pleasing backsplash, and top of the line stainless appliances. The dining room features a built in coffee/wine bar with under counter beverage cooler. This great open floor plan continues to the living room with a wall of glass sliders framing the incredible ocean views. Just off of the lounge area is a den/office/3rd bedroom for over-flow guests. The main bedroom suite shares these beautiful views as well. Primary and guest baths have been completely upgraded with high quality materials, finishes and unique touches. Crown molding, all new interior doors, and luxury plank flooring throughout complete the sleek look of this property. The $200k renovations were completed in late 2020. All of the high end furniture conveys with the sale. At the Edgewater House you are just steps to the indoor & outdoor pool, fitness area, and tennis courts with a playground in front area. You can walk to downtown Bethany or use Sea Colony's tram and beach buses to Sea Colony West and enjoy the state-of-the-art fitness center with indoor lap pool, 2 outdoor lap pools, indoor Championship Tennis Center, plus countless more pools and tennis courts. Professional photos coming soon.
Location
State DE
County Sussex
Area Baltimore Hundred (31001)
Zoning AR-1
Rooms
Other Rooms Other, Bonus Room
Main Level Bedrooms 2
Interior
Interior Features Crown Moldings, Floor Plan - Open, Primary Bedroom - Ocean Front, Wet/Dry Bar, Dining Area, Entry Level Bedroom
Hot Water Electric
Heating Heat Pump(s)
Cooling Central A/C
Flooring Marble, Carpet, Ceramic Tile
Equipment Dishwasher, Disposal, Dryer - Front Loading, Stove, Refrigerator, Washer - Front Loading, Water Heater
Furnishings Yes
Fireplace N
Appliance Dishwasher, Disposal, Dryer - Front Loading, Stove, Refrigerator, Washer - Front Loading, Water Heater
Heat Source Electric
Laundry Has Laundry, Washer In Unit, Dryer In Unit
Exterior
Parking On Site 1
Amenities Available Fitness Center, Pool - Indoor, Pool - Outdoor, Beach, Common Grounds, Community Center, Elevator, Meeting Room, Reserved/Assigned Parking, Security, Tot Lots/Playground
Water Access Y
Water Access Desc Swimming Allowed,Private Access
View Ocean
Roof Type Metal
Accessibility Elevator
Garage N
Building
Story 1
Unit Features Hi-Rise 9+ Floors
Foundation Pillar/Post/Pier
Sewer Public Sewer
Water Public
Architectural Style Unit/Flat
Level or Stories 1
Additional Building Above Grade, Below Grade
Structure Type Dry Wall
New Construction N
Schools
School District Indian River
Others
Pets Allowed N
HOA Fee Include Common Area Maintenance,Ext Bldg Maint,Health Club,Insurance,Management,Pool(s),Recreation Facility,Reserve Funds,Security Gate,Trash
Senior Community No
Tax ID 134-17.00-56.03-1004S
Ownership Land Lease
SqFt Source Estimated
Security Features Security Gate
Acceptable Financing Cash, Conventional
Listing Terms Cash, Conventional
Financing Cash,Conventional
Special Listing Condition Standard
Read Less
Want to know what your home might be worth? Contact us for a FREE valuation!

Our team is ready to help you sell your home for the highest possible price ASAP

Bought with LESLIE KOPP • Long & Foster Real Estate, Inc.

GET MORE INFORMATION





