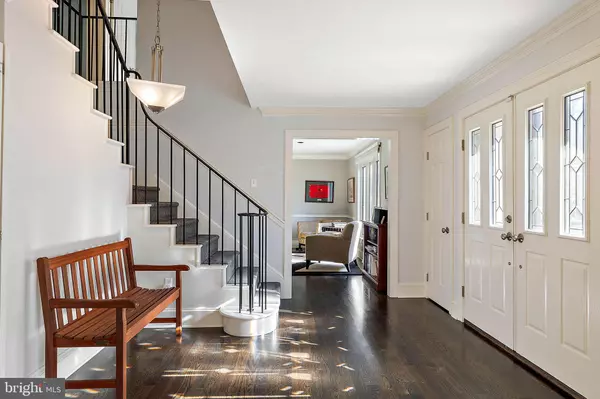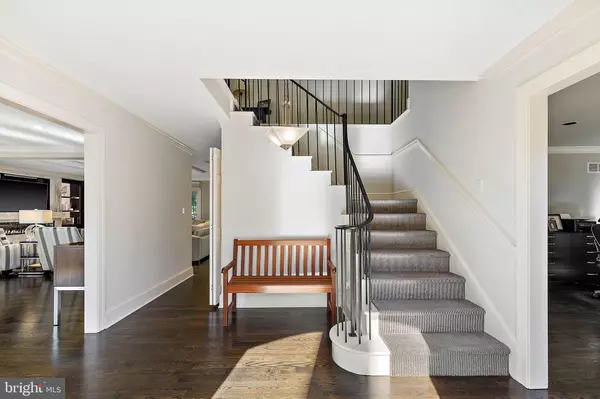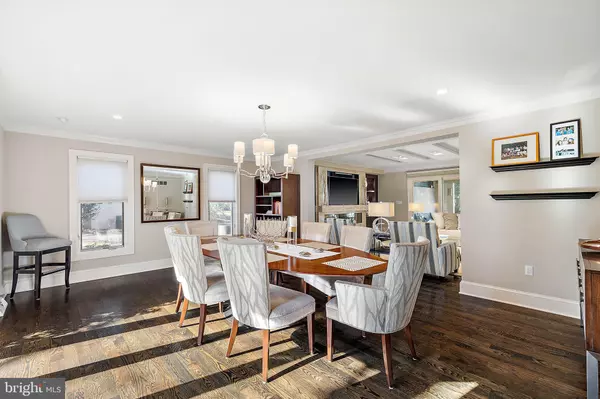$1,175,000
$1,175,000
For more information regarding the value of a property, please contact us for a free consultation.
705 KILBURN RD Wilmington, DE 19803
5 Beds
5 Baths
3,725 SqFt
Key Details
Sold Price $1,175,000
Property Type Single Family Home
Sub Type Detached
Listing Status Sold
Purchase Type For Sale
Square Footage 3,725 sqft
Price per Sqft $315
Subdivision Edenridge
MLS Listing ID DENC2056050
Sold Date 02/20/24
Style Colonial
Bedrooms 5
Full Baths 4
Half Baths 1
HOA Fees $6/ann
HOA Y/N Y
Abv Grd Liv Area 3,725
Originating Board BRIGHT
Year Built 1974
Annual Tax Amount $7,779
Tax Year 2022
Lot Size 0.450 Acres
Acres 0.45
Lot Dimensions 110.00 x 192.50
Property Description
Welcome to this stunning home in the desirable North Wilmington neighborhood of Edenridge III. With its open floor plan and abundance of luxurious features, this property offers the perfect blend of style and comfort. The main floor boasts an open layout, allowing for seamless flow between the dining room, kitchen and family room. The family room is a true highlight, complete with a gas fireplace that can be enjoyed year-round. Not only does the fireplace provide warmth indoors, but it also has the unique feature of directing heat outdoors, making it ideal for all seasons. Plus, the LED lights in the family room can be customized to set the mood or even show support for your favorite sports team during those exciting game days. The kitchen is a chef's dream, featuring top-of-the-line stainless steel appliances, including a 6-burner gas range. With two islands, one for prep work and another with raised glass counter for seating and dining, this kitchen is both functional and elegant. The marble counters add a touch of sophistication, and the back wall of the kitchen features a window and two doors that open fully, seamlessly connecting the outdoor living area to the interior. Whether you choose to create a large screened-in porch or a combination of a screened-in porch and covered loggia, the options for outdoor entertaining are endless. Additionally, there is counter seating outdoors at the kitchen sink, perfect for serving and entertaining during outdoor parties. The main floor also includes a home office, convenient powder room and a laundry/mudroom with extensive built-in cubbies for organization. On the second floor, you'll find the primary bedroom suite, complete with a walk-in closet and a beautifully renovated bathroom. There is also a secondary primary suite with a marble bath and walk-in closet, offering flexibility for guests or family members. Three additional bedrooms and an updated hall bath with two sinks complete the second floor. The quality of the finished lower level allows the home to live more like 5000 sqft. The spacious finished basement is fully conditioned, has an almost full height drywall ceiling, and an egress window to let in natural light. All the mechanicals systems have been moved to their own hidden space, so there are no soffits or exposed systems. The end result offers endless possibilities for relaxation and recreation with a den, wet bar, game area, exercise area, and full bath. The 2-car garage, currently hosting a golf hitting simulator, adds to the versatility of this home. Outside, the handsome curb appeal of this brick home is enhanced by a bay window with copper roofing. The oversized heated driveway provides ample parking space for multiple cars or even basketball games. The in-ground pool, surrounded by privacy fencing, creates a private oasis for summer entertaining. And for added convenience, there is a back-up generator for power outages, replacement windows, and dual-zone HVAC. Located near the shops and dining of Concord Pike, Edenridge III is also adjacent to Brandywine Creek State Park, offering endless opportunities for outdoor recreation. Additionally, this home is close to the DuPont Country Club, Jewish Community Center, and the YMCA, providing access to additional recreational activities. You can be in Greenville in under ten minutes for grocery shopping at Janssens or dinner at one of many restaurant options.
Location
State DE
County New Castle
Area Brandywine (30901)
Zoning NC15
Rooms
Basement Interior Access, Partially Finished, Water Proofing System, Sump Pump, Full, Outside Entrance, Windows
Interior
Interior Features Built-Ins, Combination Kitchen/Living, Family Room Off Kitchen, Kitchen - Gourmet, Kitchen - Island, Pantry, Primary Bath(s), Recessed Lighting, Upgraded Countertops, Walk-in Closet(s), Wet/Dry Bar, Wood Floors
Hot Water Natural Gas
Heating Forced Air
Cooling Central A/C
Flooring Hardwood, Carpet
Fireplaces Number 1
Fireplaces Type Gas/Propane
Fireplace Y
Heat Source Natural Gas
Laundry Main Floor
Exterior
Exterior Feature Patio(s), Porch(es)
Parking Features Garage - Rear Entry, Garage Door Opener, Inside Access
Garage Spaces 6.0
Fence Fully
Pool In Ground
Water Access N
Roof Type Architectural Shingle
Porch Patio(s), Porch(es)
Attached Garage 2
Total Parking Spaces 6
Garage Y
Building
Story 2
Foundation Block
Sewer Public Septic
Water Public
Architectural Style Colonial
Level or Stories 2
Additional Building Above Grade, Below Grade
Structure Type Dry Wall
Schools
School District Brandywine
Others
HOA Fee Include Snow Removal,Common Area Maintenance
Tax ID 06-063.00-163
Ownership Fee Simple
SqFt Source Assessor
Special Listing Condition Standard
Read Less
Want to know what your home might be worth? Contact us for a FREE valuation!

Our team is ready to help you sell your home for the highest possible price ASAP

Bought with Stephen J Mottola • Compass
GET MORE INFORMATION





