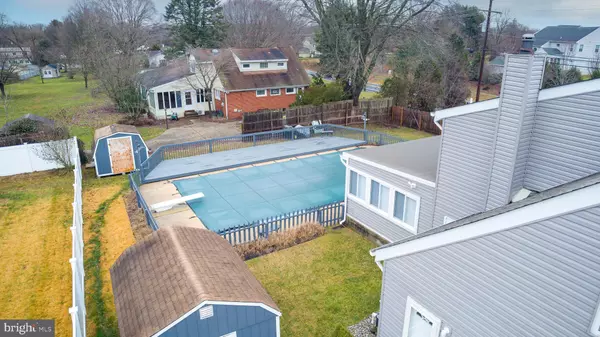$375,000
$375,000
For more information regarding the value of a property, please contact us for a free consultation.
1 COBBLE CREEK CURVE Newark, DE 19702
3 Beds
2 Baths
1,775 SqFt
Key Details
Sold Price $375,000
Property Type Single Family Home
Sub Type Detached
Listing Status Sold
Purchase Type For Sale
Square Footage 1,775 sqft
Price per Sqft $211
Subdivision Cooches Bridge Far
MLS Listing ID DENC2053386
Sold Date 03/29/24
Style Cape Cod
Bedrooms 3
Full Baths 1
Half Baths 1
HOA Y/N N
Abv Grd Liv Area 1,775
Originating Board BRIGHT
Year Built 1978
Tax Year 2022
Lot Size 0.320 Acres
Acres 0.32
Lot Dimensions 85.70 x 135.10
Property Sub-Type Detached
Property Description
Corner lot, carefully updated and thoughtfully maintained, this lovely cape code style home features a fabulous four season sunroom with access to the in-ground pool and decks for entertaining or simply relaxing! Numerous updates: new roof, siding and gutters, new windows & doors, updated electrical and panel, new water heater, whole house humidifier, and RainSoft system. The efficient kitchen with dining area adjoins the family room with cozy wood burning fireplace plus a den or formal dining room. Upstairs you'll find three comfortable bedrooms including the primary suite with Jack & Jill access to the full bath with new walk-in shower. Other custom features: Indoor/Outdoor surround sound system, upgraded lighting, ceiling fans, shades & blinds, and fresh paint throughout. Quiet location with convenient access to all major amenities, I-95, downtown Newark & the University of Delaware.
Location
State DE
County New Castle
Area Newark/Glasgow (30905)
Zoning NC6.5
Interior
Hot Water Electric
Heating Forced Air
Cooling Central A/C
Fireplaces Number 1
Fireplace Y
Heat Source Oil
Laundry Main Floor
Exterior
Exterior Feature Deck(s)
Parking Features Inside Access, Garage Door Opener
Garage Spaces 3.0
Pool In Ground
Water Access N
Accessibility Ramp - Main Level
Porch Deck(s)
Attached Garage 1
Total Parking Spaces 3
Garage Y
Building
Story 2
Foundation Slab
Sewer Public Sewer
Water Public
Architectural Style Cape Cod
Level or Stories 2
Additional Building Above Grade, Below Grade
New Construction N
Schools
School District Christina
Others
Senior Community No
Tax ID 11-014.30-074
Ownership Fee Simple
SqFt Source Assessor
Special Listing Condition Standard
Read Less
Want to know what your home might be worth? Contact us for a FREE valuation!

Our team is ready to help you sell your home for the highest possible price ASAP

Bought with RANITA S GALLASHAW • RE/MAX 1st Choice - Middletown
GET MORE INFORMATION





