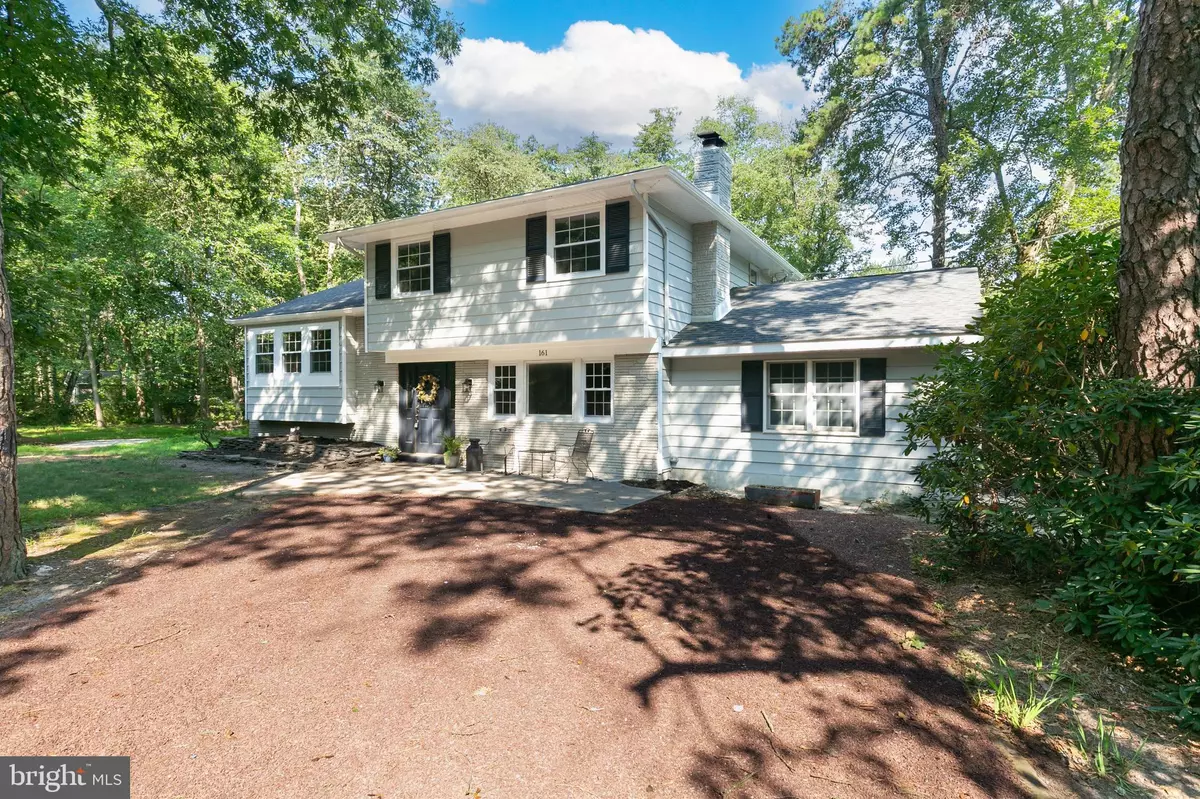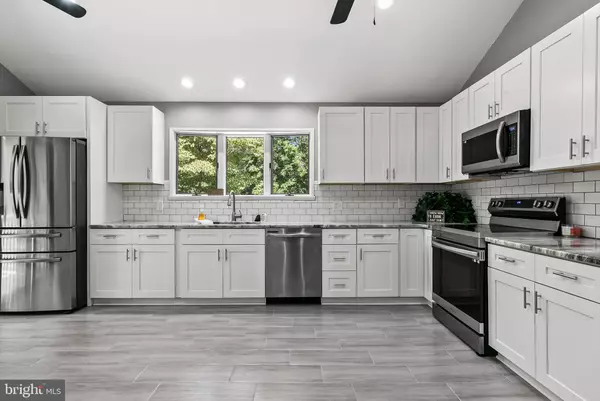$485,000
$494,900
2.0%For more information regarding the value of a property, please contact us for a free consultation.
161 EGRET RD Marlton, NJ 08053
3 Beds
4 Baths
2,100 SqFt
Key Details
Sold Price $485,000
Property Type Single Family Home
Sub Type Detached
Listing Status Sold
Purchase Type For Sale
Square Footage 2,100 sqft
Price per Sqft $230
Subdivision Kenilworth Lake
MLS Listing ID NJBL2059494
Sold Date 03/29/24
Style Contemporary,Split Level
Bedrooms 3
Full Baths 2
Half Baths 2
HOA Fees $25/ann
HOA Y/N Y
Abv Grd Liv Area 2,100
Originating Board BRIGHT
Year Built 1956
Annual Tax Amount $7,813
Tax Year 2022
Lot Size 1.318 Acres
Acres 1.32
Lot Dimensions 261.00 x 220.00
Property Description
****Enter Through Sturbridge Lakes Development as Egret Road is currently Under Construction due to Gas Main Installation. **** Welcome to Kenilworth Lake...one of the most coveted locations in town! This Magnificent Spacious Split-Level is enhanced with Contemporary Flairs and Renovated to Perfection. This 3 Bedroom...2 Full Bath...2 Half Bath Home has a 24x14 Room that could be a Home Office, Game Room or In-Law-Suite. The Huge Eat-In Kitchen has White Cabinetry, Gleaming Granite Countertops, Stainless Steel Appliances, Ceramic Flooring, Custom Backspace, Vaulted Ceiling , Recessed Lighting, Hunter Fan, Decorative Shelving, Anderson Slider onto Deck and Anderson Bow Window overlooking private backyard. The Living Room Boasts Hardwood Flooring, Vaulted Ceiling, Recessed Lighting, and 5.5 inch Baseboard Molding. The Master Bedroom has a half bath and the 2nd and 3rd bedrooms are of a gracious size with access to a Beautifully Renovated Hall Bath. The 25 x15 Family Room is perfect for family gatherings around the Brick Fireplace. The 3 Season Covered Sun Porch is the perfect place to simply relax. The Enormous 28x 26 Wrap Around Deck Complete the picture to enjoy the sights and sounds of summer...enjoying your Large Lot. Take a Stroll and see the Picturesque Views of Kenilworh Lake...The Hidden Gem of Evesham Township!!!
Location
State NJ
County Burlington
Area Evesham Twp (20313)
Zoning RD-3
Rooms
Other Rooms Living Room, Primary Bedroom, Bedroom 2, Bedroom 3, Kitchen, Family Room, Office
Interior
Interior Features Ceiling Fan(s), Dining Area, Floor Plan - Open, Kitchen - Eat-In, Kitchen - Gourmet, Primary Bath(s), Recessed Lighting, Stall Shower, Tub Shower, Wood Floors
Hot Water Electric
Heating Forced Air
Cooling Central A/C
Equipment Stainless Steel Appliances
Fireplace N
Appliance Stainless Steel Appliances
Heat Source Oil
Exterior
Water Access N
Accessibility None
Garage N
Building
Story 3
Foundation Crawl Space, Slab
Sewer On Site Septic
Water Well
Architectural Style Contemporary, Split Level
Level or Stories 3
Additional Building Above Grade, Below Grade
New Construction N
Schools
Elementary Schools Evesham
Middle Schools Evesham
High Schools Cherokee H.S.
School District Evesham Township
Others
Senior Community No
Tax ID 13-00050 01-00001
Ownership Fee Simple
SqFt Source Assessor
Acceptable Financing Cash, Conventional, FHA, VA
Listing Terms Cash, Conventional, FHA, VA
Financing Cash,Conventional,FHA,VA
Special Listing Condition Standard
Read Less
Want to know what your home might be worth? Contact us for a FREE valuation!

Our team is ready to help you sell your home for the highest possible price ASAP

Bought with MaryBeth A Oates • Coldwell Banker Realty
GET MORE INFORMATION





