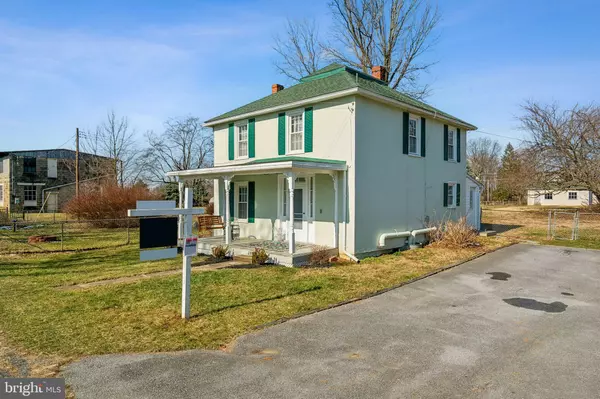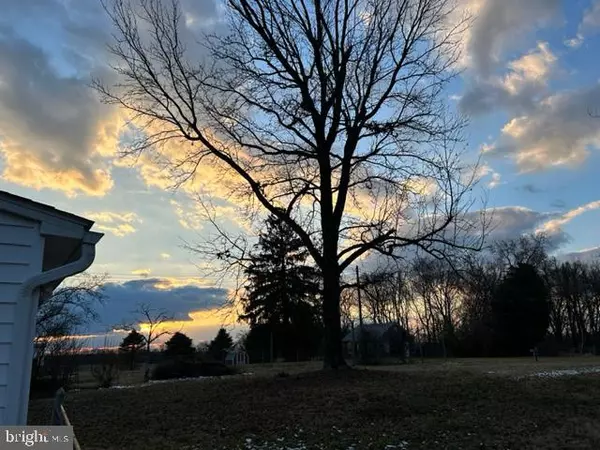$325,000
$339,900
4.4%For more information regarding the value of a property, please contact us for a free consultation.
290 VIRGINIA AVE Summit Point, WV 25446
3 Beds
2 Baths
1,704 SqFt
Key Details
Sold Price $325,000
Property Type Single Family Home
Sub Type Detached
Listing Status Sold
Purchase Type For Sale
Square Footage 1,704 sqft
Price per Sqft $190
Subdivision Summit Point
MLS Listing ID WVJF2010852
Sold Date 03/28/24
Style Colonial
Bedrooms 3
Full Baths 1
Half Baths 1
HOA Y/N N
Abv Grd Liv Area 1,704
Originating Board BRIGHT
Year Built 1907
Annual Tax Amount $2,836
Tax Year 2022
Lot Size 0.750 Acres
Acres 0.75
Property Sub-Type Detached
Property Description
Welcome to Summit Point and This Very Special Circa 1907 Stucco Farm Type Home. Summit Point is a village with lots of history. It is well know for it's motorsport race track that has seen many famous and infamous people race over the years. It was recently renovated and can compete with any other race track. They also have other events here annually. The Village has a library, quaint country store and a small and well reputed elementary school where your children will thrive. It is 10 minutes from Charles Town WV and less than 10 Minutes to Berryville Va. It is an easy commute to NV and many other areas. You Will Love This Small and Friendly Community.
There is a one track railroad near the home. That means that the train goes one way and then the other in a day. It goes back and forth just one time.
Built around 1907, This Stucco sided home sits on .75 of an acre and it is completely fenced. There is a large shed as well. The street ends just past this lovely home so there is no street traffic at all. You and your family will feel very safe here. The Home features a large front porch and has freshly refinished wooden floors. You will enter the home into a large formal front room that highlights the original turned staircase as its focal point. You'll be able to enjoy it as an entry room or use it for whatever other purpose you might have for it. It creates a flow perfect for entertaining your guests. The formal living room and dining rooms are large and open with high ceilings. The living room has original and unique crown molding and the dining room has a cozy floor to ceiling nook with side by side windows. The spacious kitchen has new Luxury Vinyl Plank flooring and the 1/2 bath and laundry room which are right off of the kitchen have been tastefully up-dated.
Upstairs are three spacious bedrooms and an oversized vintage full bath with tile surround and flooring. Everything about this home will be exactly what you are looking for if you are looking for an unspoiled but up-dated older home that still has all of its original charm. You'll be proud to call it yours. It is ready for immediate occupancy. No need to wait months to move in.
UPDATES- HVAC is only one year old. There are 2 electric heat pumps. There is also oil baseboard hot water heat if one would like to use that as well. FlOORS- The main level hardwood floors have been refinished. The kitchen, half bath and laundry have new vinyl plank floors. BATH AND LAUNDRY AREAS- They both have been totally remodeled. WINDOWS- The windows are double pane. THE EXTERIOR-Has been completely painted, the front porch repaired, new back door and the screen door has been rescreened. ROOF- The Roof was replaced IN 2021. It has Architectural Shingles. WATER PURIFICATION SYSTEM IS INSTALLED. RADON SYSTEM INSTALLED
This lovingly maintained home is ready for immediate occupancy with nothing left to really do accept for your personal personal touches. TAKE A LOOK TODAY!
Location
State WV
County Jefferson
Zoning 101
Rooms
Other Rooms Living Room, Dining Room, Bedroom 2, Bedroom 3, Kitchen, Foyer, Bedroom 1, Laundry, Bathroom 2, Half Bath
Basement Outside Entrance, Connecting Stairway, Side Entrance, Other, Walkout Stairs
Interior
Interior Features Family Room Off Kitchen, Dining Area, Chair Railings, Crown Moldings, Window Treatments, Wood Floors, Recessed Lighting, Floor Plan - Traditional
Hot Water Electric
Heating Heat Pump(s), Hot Water, Zoned
Cooling Ceiling Fan(s), Central A/C
Flooring Wood, Luxury Vinyl Plank
Equipment Dryer, Range Hood, Refrigerator, Stove, Washer, Water Conditioner - Owned
Fireplace N
Window Features Screens,Double Pane
Appliance Dryer, Range Hood, Refrigerator, Stove, Washer, Water Conditioner - Owned
Heat Source Electric, Oil
Laundry Main Floor, Washer In Unit, Dryer In Unit
Exterior
Exterior Feature Porch(es)
Fence Chain Link, Rear
Utilities Available Cable TV Available
Water Access N
View Garden/Lawn, Street
Roof Type Shingle,Architectural Shingle
Accessibility None
Porch Porch(es)
Garage N
Building
Lot Description Landscaping, Cleared, Level, Open
Story 2
Foundation Stone, Block
Sewer Septic Exists
Water Well
Architectural Style Colonial
Level or Stories 2
Additional Building Above Grade
Structure Type Plaster Walls
New Construction N
Schools
School District Jefferson County Schools
Others
Senior Community No
Tax ID 06 16C001200000000
Ownership Fee Simple
SqFt Source Estimated
Special Listing Condition Standard
Read Less
Want to know what your home might be worth? Contact us for a FREE valuation!

Our team is ready to help you sell your home for the highest possible price ASAP

Bought with Bradley Comstock • ERA Oakcrest Realty, Inc.
GET MORE INFORMATION





