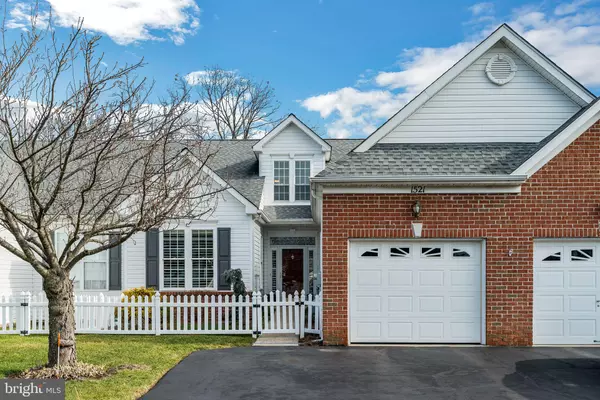$460,000
$459,750
0.1%For more information regarding the value of a property, please contact us for a free consultation.
1521 TARRINGTON WAY Hatfield, PA 19440
2 Beds
2 Baths
1,901 SqFt
Key Details
Sold Price $460,000
Property Type Townhouse
Sub Type Interior Row/Townhouse
Listing Status Sold
Purchase Type For Sale
Square Footage 1,901 sqft
Price per Sqft $241
Subdivision Tarrington Village
MLS Listing ID PAMC2093944
Sold Date 04/02/24
Style Carriage House
Bedrooms 2
Full Baths 2
HOA Fees $230/mo
HOA Y/N Y
Abv Grd Liv Area 1,901
Originating Board BRIGHT
Year Built 2003
Annual Tax Amount $6,578
Tax Year 2023
Lot Size 1,660 Sqft
Acres 0.04
Lot Dimensions 30.00 x 0.00
Property Description
Welcome To Springtime And Your New Home In Popular, Conveniently Located 55+ Community Of Tarrington Village In Hatfield Township, Montgomery County, PA; There Are Many Upgrades In This Stunning, Open Concept, Two Level Home To Explore; Enter Through The Foyer To Warm And Inviting Solid Oak Hardwood Floors, Connecting On The Left To A Guest Bedroom Or Office With Hardwood Floors, Hall Coat Closet, Laundry With Laundry Sink And Sound Limiting Door, Full Hall Bath With Tile Floor, Stairs To The Second Floor Loft, And To The Large Eat-In Kitchen On The Right; The Kitchen Displays Openness Through The Rest Of The House, Features Striking Wasabi Granite Counter Tops With Additional Kitchen Cabinets And Peninsula, Upgraded Appliances Including Bosch Dishwasher And GE Induction Range And Access To The 1 Car Attached Garage; Continue Through the Foyer Into A Spacious Living Room/Dining Area, Both With Gleaming Hardwood Floors, A Gas Fireplace With Natural Stone Hearth And Surround And Heatilator, And A Vaulted Ceiling; Continue Into The Sunny Sunroom With Cathedral Ceiling And Easy Access To The Expanded Trex Deck And Private Back Yard; On The Left Is The Primary Bedroom With Hardwood Floors, Walk-In Closet, Vaulted Ceiling And Private Bath With Double Vanity, Soaking Tub , Ceiling Heater And Stall Shower; Check Out The Vast Second Floor Finished Loft: Perfect For A Third Bedroom, Family Room, Office Or Playroom - With Wall To Wall Carpeting, Independent Mitsubishi Air Conditioning System And Additional Unfinished Attic Storage With Triple Closets And Overhead Storage; Expansive Full Unfinished Basement With 34 Foot Of 3-Tiered Built In Storage Shelving, Aprilaire Whole House Air Cleaner, April Air Whole House Humidifier, And A Newer Sump Pump; As A bonus, There Are Custom Interior Hunter Douglas Plantation Shutters, 6 Designer Ceiling Fans (5 With Lights), And Ceiling Pocket Lights On Dimmers For Mood And Ample Lighting; All First And Second Floor Windows Were Replaced In 2021 With New Viwinco S Series Double Hung Windows Featuring "Two Operable Sashes And Patented Tilt-N-Lock Technology For Single Handed Operation. These S Series Windows Are Engineered Using Premium Materials Resulting In Exceptional Thermal Performance " States Viwinco; Begin To Appreciate Many Of The Tarrington Village Amenities - A Pretty Gazebo For Community And Private Events, Picturesque Walking Path, Well-Groomed And Meticulously Maintained Grounds, Nearby Banking, Grocery, Hair Salon, CVS Pharmacy, Train Access And More!; All In All An Outstanding Home Just Waiting For YOU!
Location
State PA
County Montgomery
Area Hatfield Twp (10635)
Zoning 1101 RESIDENTIAL
Rooms
Other Rooms Living Room, Dining Room, Primary Bedroom, Bedroom 2, Kitchen, Family Room, Foyer, Sun/Florida Room, Laundry, Storage Room, Bathroom 1, Bathroom 2
Basement Poured Concrete, Sump Pump, Unfinished
Main Level Bedrooms 2
Interior
Hot Water Natural Gas
Heating Forced Air
Cooling Central A/C, Heat Pump(s)
Fireplaces Number 1
Fireplaces Type Gas/Propane, Heatilator, Marble
Fireplace Y
Heat Source Natural Gas
Laundry Dryer In Unit, Main Floor, Washer In Unit
Exterior
Parking Features Garage - Front Entry, Garage Door Opener, Inside Access
Garage Spaces 2.0
Water Access N
Accessibility None
Attached Garage 1
Total Parking Spaces 2
Garage Y
Building
Story 2
Foundation Concrete Perimeter
Sewer Public Sewer
Water Public
Architectural Style Carriage House
Level or Stories 2
Additional Building Above Grade, Below Grade
New Construction N
Schools
School District North Penn
Others
HOA Fee Include Common Area Maintenance,Lawn Maintenance,Management,Snow Removal,Trash
Senior Community Yes
Age Restriction 55
Tax ID 35-00-21201-688
Ownership Fee Simple
SqFt Source Assessor
Acceptable Financing Cash, Conventional
Listing Terms Cash, Conventional
Financing Cash,Conventional
Special Listing Condition Standard
Read Less
Want to know what your home might be worth? Contact us for a FREE valuation!

Our team is ready to help you sell your home for the highest possible price ASAP

Bought with Derek Donatelli • EXP Realty, LLC

GET MORE INFORMATION





