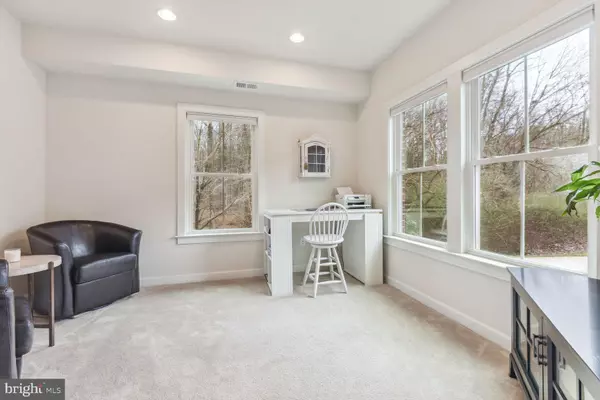$820,000
$779,000
5.3%For more information regarding the value of a property, please contact us for a free consultation.
433 HYDRANGEA PL Gaithersburg, MD 20878
4 Beds
5 Baths
2,880 SqFt
Key Details
Sold Price $820,000
Property Type Townhouse
Sub Type End of Row/Townhouse
Listing Status Sold
Purchase Type For Sale
Square Footage 2,880 sqft
Price per Sqft $284
Subdivision Parklands At Watkins Mill
MLS Listing ID MDMC2120876
Sold Date 04/01/24
Style Contemporary
Bedrooms 4
Full Baths 3
Half Baths 2
HOA Fees $103/mo
HOA Y/N Y
Abv Grd Liv Area 2,880
Originating Board BRIGHT
Year Built 2014
Annual Tax Amount $8,228
Tax Year 2023
Lot Size 1,507 Sqft
Acres 0.03
Property Sub-Type End of Row/Townhouse
Property Description
OPEN SUNDAY 3/10, 1-3PM! A SHOWCASE on a PREMIUM LOT!! Rare opportunity to own this large 4 level END-UNIT townhouse with 2880 sq ft of living area in the much-sought after Parkland community.
Surrounded by woods and large green space, encompassing a tot lot and an open field, this 2014-built, 4 bed/3 full bath/2 half bath home has the unique privacy needed to enjoy its endless walls of windows. The entry level features a den/home office with glass French doors, a powder room and access to a rear loading 2 car garage. The open concept main floor boasts hardwood floors, a chef's kitchen with a gas cooktop, stainless steel appliances, a 2-tier granite island with seating and a large pantry. On one side of the kitchen is a 2nd powder room and a dining area with large windows facing the woods; on the other side is a spacious living room with a stunning gas fireplace flanked by gorgeous built-in custom shelving, and two sets of French doors leading to a generous deck. On the 3rd level are 2 secondary bedrooms and the owner's suite which highlights 2 walk-in closets and an en-suite bathroom with dual sinks, an oversized shower and separate water closet. The washer and dryer are also conveniently located on this level. The gorgeous 4th level a true
bonus space, ideal as an additional bedroom suite, a playroom, a home office or an entertainment area.
Complete with a full bathroom and expansive closet, this flex space leads out to an expansive rooftop deck, a
favorite spot to entertain or relax. Enjoy all the Parklands community has to offer with a clubhouse, swimming pool, tennis courts, fitness center, meeting room, tot lots and walking paths throughout. In an
unbeatable location only steps from the MARC Train Station and minutes from Downtown Crown, RIO, the Kentlands and I-270, this gem is sure to WOW even the most discerning buyer!
Location
State MD
County Montgomery
Zoning MXD
Interior
Interior Features Breakfast Area, Built-Ins, Carpet, Ceiling Fan(s), Combination Dining/Living, Combination Kitchen/Living, Dining Area, Floor Plan - Open, Kitchen - Eat-In, Kitchen - Gourmet, Kitchen - Island, Pantry, Recessed Lighting
Hot Water Electric
Heating Forced Air
Cooling Central A/C
Fireplaces Number 1
Equipment Cooktop, Oven - Wall, Oven/Range - Gas, Dishwasher, Disposal, Dryer, Exhaust Fan, Microwave, Refrigerator, Washer
Fireplace Y
Appliance Cooktop, Oven - Wall, Oven/Range - Gas, Dishwasher, Disposal, Dryer, Exhaust Fan, Microwave, Refrigerator, Washer
Heat Source Natural Gas
Exterior
Parking Features Garage - Rear Entry
Garage Spaces 2.0
Amenities Available Community Center, Party Room, Pool - Outdoor, Tennis Courts, Meeting Room, Swimming Pool, Tot Lots/Playground
Water Access N
Accessibility None
Attached Garage 2
Total Parking Spaces 2
Garage Y
Building
Story 4
Foundation Other
Sewer Public Sewer
Water Public
Architectural Style Contemporary
Level or Stories 4
Additional Building Above Grade, Below Grade
New Construction N
Schools
Elementary Schools Brown Station
Middle Schools Lakelands Park
High Schools Quince Orchard
School District Montgomery County Public Schools
Others
HOA Fee Include Common Area Maintenance,Pool(s),Recreation Facility,Reserve Funds,Snow Removal,Trash
Senior Community No
Tax ID 160903614875
Ownership Fee Simple
SqFt Source Assessor
Special Listing Condition Standard
Read Less
Want to know what your home might be worth? Contact us for a FREE valuation!

Our team is ready to help you sell your home for the highest possible price ASAP

Bought with Themis E Johnson • Long & Foster Real Estate, Inc.
GET MORE INFORMATION





