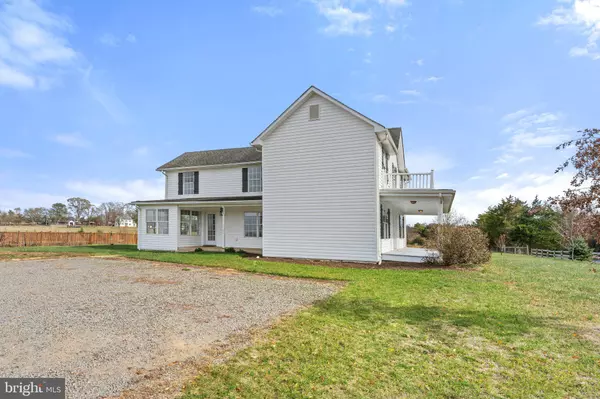$450,000
$435,000
3.4%For more information regarding the value of a property, please contact us for a free consultation.
18499 AUBURN RD Brandy Station, VA 22714
3 Beds
4 Baths
2,352 SqFt
Key Details
Sold Price $450,000
Property Type Single Family Home
Sub Type Detached
Listing Status Sold
Purchase Type For Sale
Square Footage 2,352 sqft
Price per Sqft $191
Subdivision Auburn
MLS Listing ID VACU2007066
Sold Date 03/25/24
Style Colonial
Bedrooms 3
Full Baths 2
Half Baths 2
HOA Y/N N
Abv Grd Liv Area 2,352
Originating Board BRIGHT
Year Built 1918
Annual Tax Amount $1,270
Tax Year 2023
Lot Size 1.500 Acres
Acres 1.5
Property Sub-Type Detached
Property Description
Exceptional almost 2400 sq ft home in a gorgeous rural setting with Mountain views and open fields. The sunsets from the side porch are unrivaled. And wait until you see the house delightful updated kitchen with three sided glass sunroom overlooking the fields and mountains, front and side porch, hardwood floors, large master suite includes walk-in closet and master bath complete with separate tub and shower, upstairs level laundry, large bedrooms, two story foyer, large living room, separate dining room, family room with half bath, in ground concrete swimming pool and a mudroom /half bath off back of house with easy access to the pool.
All sitting on 1.5 acres with plenty of room for gardens, orchard, chickens, sheep, goats and if desired even a milk cow .This will be a great place to call home! Owner licensed realtor in Virginia.
Location
State VA
County Culpeper
Zoning A1
Interior
Interior Features Attic, Kitchen - Table Space, Dining Area, Kitchen - Island, Pantry, Recessed Lighting, Soaking Tub, Stall Shower, Tub Shower, Walk-in Closet(s), Wood Floors
Hot Water Electric
Heating Heat Pump(s), Zoned
Cooling Zoned, Ceiling Fan(s), Central A/C
Equipment Dryer, Washer, Built-In Microwave, Dishwasher, Stove
Fireplace N
Appliance Dryer, Washer, Built-In Microwave, Dishwasher, Stove
Heat Source Electric
Exterior
Garage Spaces 10.0
Fence Wood
Pool Concrete, In Ground
Water Access N
View Mountain, Trees/Woods
Accessibility Other
Total Parking Spaces 10
Garage N
Building
Lot Description Adjoins - Open Space, Cleared, Level
Story 2
Foundation Concrete Perimeter, Crawl Space
Sewer Septic = # of BR
Water Well
Architectural Style Colonial
Level or Stories 2
Additional Building Above Grade
New Construction N
Schools
High Schools Culpeper County
School District Culpeper County Public Schools
Others
Pets Allowed N
Senior Community No
Tax ID 33- - - -13E
Ownership Fee Simple
SqFt Source Estimated
Horse Property Y
Horse Feature Horses Allowed
Special Listing Condition Standard
Read Less
Want to know what your home might be worth? Contact us for a FREE valuation!

Our team is ready to help you sell your home for the highest possible price ASAP

Bought with Rachel Miller • Redfin Corp
GET MORE INFORMATION





