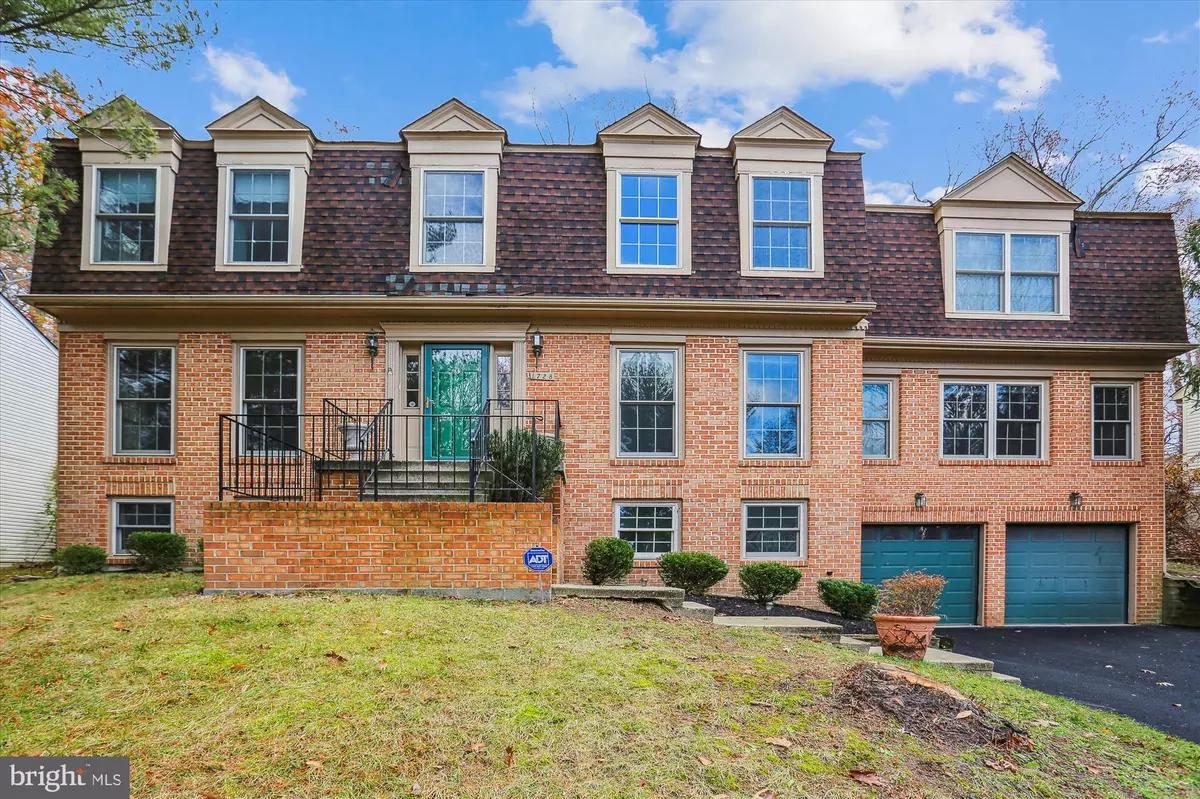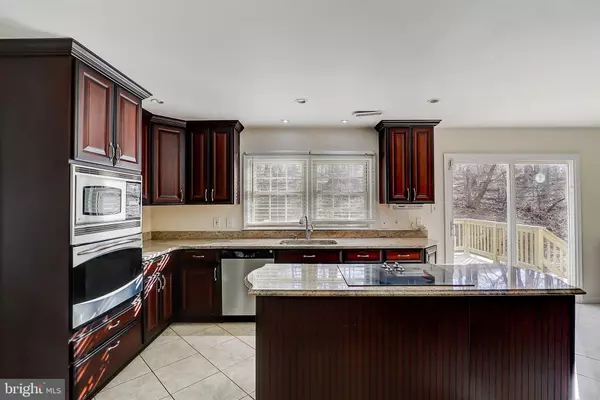$750,000
$750,000
For more information regarding the value of a property, please contact us for a free consultation.
1728 HUTCHINSON LN Silver Spring, MD 20906
5 Beds
3 Baths
3,160 SqFt
Key Details
Sold Price $750,000
Property Type Single Family Home
Sub Type Detached
Listing Status Sold
Purchase Type For Sale
Square Footage 3,160 sqft
Price per Sqft $237
Subdivision Tivoli
MLS Listing ID MDMC2114018
Sold Date 03/29/24
Style Colonial
Bedrooms 5
Full Baths 2
Half Baths 1
HOA Fees $71/mo
HOA Y/N Y
Abv Grd Liv Area 3,160
Originating Board BRIGHT
Year Built 1987
Annual Tax Amount $7,087
Tax Year 2023
Lot Size 8,288 Sqft
Acres 0.19
Property Description
Welcome to 1728 Hutchinson Lane, truly a rare gem nestled in the coveted Tivoli community! This single-family home boasts an impressive 4,700+ square feet of total space, sitting majestically on a picturesque lot.
This blank canvas features 5 bedrooms and 2 1/2 baths, offering ample space for the right owner to come in and make it home. The upgraded kitchen is a culinary dream, featuring premium cabinetry, granite countertops, and elegant finishes, while the formal dining room and living area exude pure sophistication.
Experience the grandeur of the great room adorned with a fireplace, accentuating the home's warmth and charm. Gorgeous hardwood floors grace the main level, accompanied by fresh paint throughout.
The owner’s suite needs some work but is a sanctuary with a spa-like master bath, complete with a soaking tub and two generously sized walk-in closets!
An oversized 2-car garage provides convenient access with brand new garage door openers as you make your way home from shopping at nearby grocery stores, restaurants, and shopping centers.
Conveniently close to the metro, and major highways like the ICC and 495, this residence ensures ease of access to all essential amenities and commuter routes.
This is an exceptional opportunity to own a remarkable property in one of Silver Spring's most sought-after neighborhoods. Don’t let this opportunity pass you by. Make an appointment to check it out today!
Location
State MD
County Montgomery
Zoning R90
Rooms
Basement Daylight, Partial, Garage Access, Partially Finished, Rough Bath Plumb, Space For Rooms, Sump Pump, Interior Access, Poured Concrete
Interior
Interior Features Chair Railings, Dining Area, Formal/Separate Dining Room, Kitchen - Island, Kitchen - Table Space, Pantry, Soaking Tub, Walk-in Closet(s), Window Treatments, Wood Floors
Hot Water Natural Gas
Heating Central, Forced Air, Humidifier
Cooling Central A/C
Flooring Hardwood
Fireplaces Number 1
Equipment Built-In Microwave, Dishwasher, Dryer, Humidifier, Icemaker, Oven - Double, Oven/Range - Gas, Refrigerator, Stainless Steel Appliances, Washer, Water Heater, Disposal, Exhaust Fan
Furnishings No
Fireplace Y
Appliance Built-In Microwave, Dishwasher, Dryer, Humidifier, Icemaker, Oven - Double, Oven/Range - Gas, Refrigerator, Stainless Steel Appliances, Washer, Water Heater, Disposal, Exhaust Fan
Heat Source Natural Gas
Exterior
Parking Features Garage Door Opener, Oversized, Inside Access
Garage Spaces 2.0
Utilities Available Natural Gas Available, Electric Available, Cable TV
Water Access N
View Trees/Woods
Roof Type Shingle
Accessibility None
Attached Garage 2
Total Parking Spaces 2
Garage Y
Building
Lot Description Backs to Trees
Story 3
Foundation Brick/Mortar, Concrete Perimeter
Sewer Public Sewer
Water Public
Architectural Style Colonial
Level or Stories 3
Additional Building Above Grade, Below Grade
New Construction N
Schools
School District Montgomery County Public Schools
Others
Pets Allowed Y
Senior Community No
Tax ID 161302615021
Ownership Fee Simple
SqFt Source Assessor
Acceptable Financing Cash, Conventional, FHA, Negotiable, VA
Horse Property N
Listing Terms Cash, Conventional, FHA, Negotiable, VA
Financing Cash,Conventional,FHA,Negotiable,VA
Special Listing Condition Standard
Pets Allowed No Pet Restrictions
Read Less
Want to know what your home might be worth? Contact us for a FREE valuation!

Our team is ready to help you sell your home for the highest possible price ASAP

Bought with Silvanna Valencia • EXP Realty, LLC

GET MORE INFORMATION





