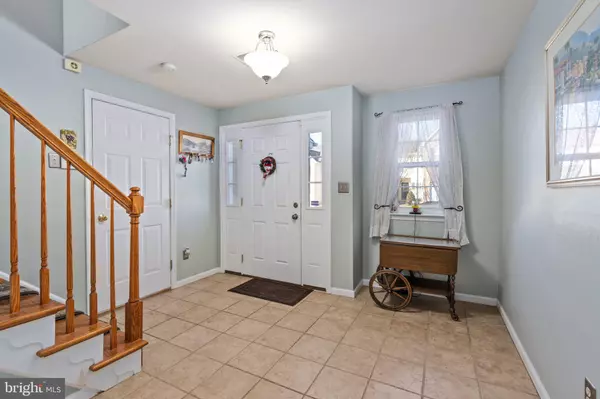$350,000
$350,000
For more information regarding the value of a property, please contact us for a free consultation.
96 STONE HILL DR Pottstown, PA 19464
3 Beds
3 Baths
2,593 SqFt
Key Details
Sold Price $350,000
Property Type Townhouse
Sub Type Interior Row/Townhouse
Listing Status Sold
Purchase Type For Sale
Square Footage 2,593 sqft
Price per Sqft $134
Subdivision Coddington View
MLS Listing ID PAMC2094854
Sold Date 03/29/24
Style Colonial
Bedrooms 3
Full Baths 2
Half Baths 1
HOA Fees $82/mo
HOA Y/N Y
Abv Grd Liv Area 1,968
Originating Board BRIGHT
Year Built 2006
Annual Tax Amount $5,624
Tax Year 2023
Lot Size 2,944 Sqft
Acres 0.07
Lot Dimensions 24.00 x 0.00
Property Sub-Type Interior Row/Townhouse
Property Description
Beautiful townhome with three bedrooms and open main living area that backs to mature natural landscape. Enter through the lower level with garage and more than 600 sq ft of finished living space along with utility/storage area and one-car garage. Hardwood flooring carries throughout the open main level which encompasses an extensive kitchen with pantry, granite counters, gas range, built-in microwave, and island with sink and dishwasher. The corner gas fireplace warms the cozy living room which has accessibility to the newer deck with composite railing and gate, overlooking the mature tree line. Upgraded bamboo flooring is throughout the third level in two of the three bedrooms, including the primary bedroom with walk-in closet and en-suite bath with sunken tub and shower. The hall bath and laundry room complete this floor. Since present ownership, the refrigerator, washing machine, and hot water heater have been replaced. The home has Tesla solar panels (on the back roof), and includes wiring for security system and Nest digital thermostat and can be immediately available for a buyer!
Location
State PA
County Montgomery
Area Upper Pottsgrove Twp (10660)
Zoning R4
Rooms
Other Rooms Living Room, Dining Room, Primary Bedroom, Bedroom 2, Bedroom 3, Kitchen, Family Room, Primary Bathroom
Basement Garage Access, Partially Finished, Walkout Level, Front Entrance, Sump Pump
Interior
Interior Features Carpet, Ceiling Fan(s), Combination Kitchen/Dining, Floor Plan - Open, Kitchen - Island, Pantry, Primary Bath(s), Recessed Lighting, Soaking Tub, Stall Shower, Tub Shower, Upgraded Countertops, Walk-in Closet(s), Wood Floors
Hot Water Natural Gas
Heating Forced Air
Cooling Central A/C
Flooring Hardwood, Bamboo, Carpet, Vinyl
Fireplaces Number 1
Fireplaces Type Gas/Propane
Equipment Built-In Microwave, Dishwasher, Oven - Self Cleaning, Oven/Range - Gas
Furnishings No
Fireplace Y
Appliance Built-In Microwave, Dishwasher, Oven - Self Cleaning, Oven/Range - Gas
Heat Source Natural Gas
Laundry Upper Floor
Exterior
Exterior Feature Deck(s)
Parking Features Basement Garage, Built In, Garage - Front Entry, Inside Access
Garage Spaces 3.0
Water Access N
View Trees/Woods
Accessibility None
Porch Deck(s)
Attached Garage 1
Total Parking Spaces 3
Garage Y
Building
Story 3
Foundation Concrete Perimeter
Sewer Public Sewer
Water Public
Architectural Style Colonial
Level or Stories 3
Additional Building Above Grade, Below Grade
New Construction N
Schools
School District Pottsgrove
Others
HOA Fee Include Trash,Lawn Maintenance,Common Area Maintenance
Senior Community No
Tax ID 60-00-00421-318
Ownership Fee Simple
SqFt Source Assessor
Acceptable Financing Cash, Conventional
Horse Property N
Listing Terms Cash, Conventional
Financing Cash,Conventional
Special Listing Condition Standard
Read Less
Want to know what your home might be worth? Contact us for a FREE valuation!

Our team is ready to help you sell your home for the highest possible price ASAP

Bought with Victoria Camuso • Keller Williams Real Estate-Blue Bell
GET MORE INFORMATION





