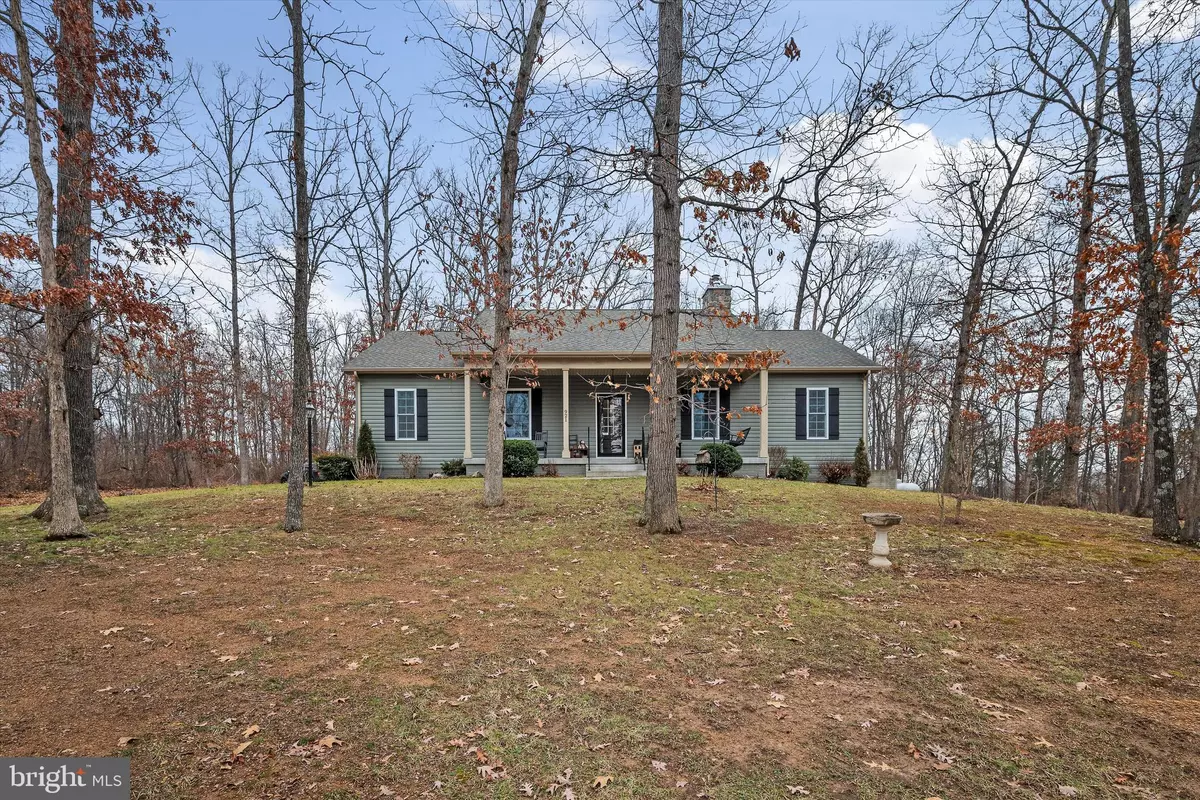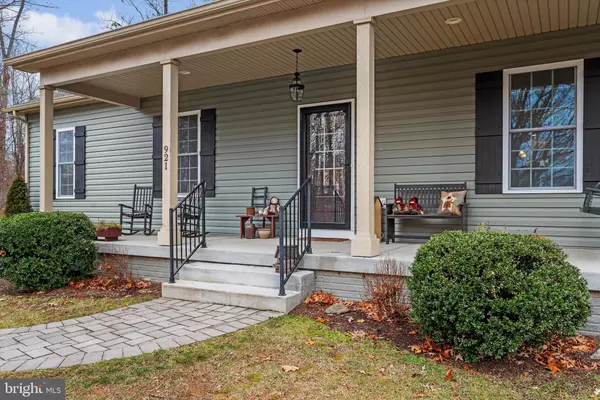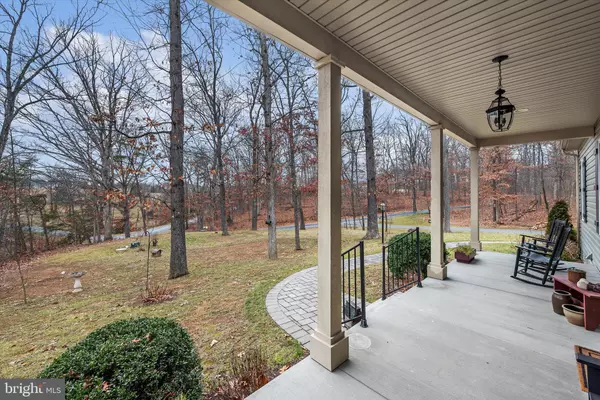$585,000
$585,000
For more information regarding the value of a property, please contact us for a free consultation.
921 ARMEL RD White Post, VA 22663
3 Beds
2 Baths
1,754 SqFt
Key Details
Sold Price $585,000
Property Type Single Family Home
Sub Type Detached
Listing Status Sold
Purchase Type For Sale
Square Footage 1,754 sqft
Price per Sqft $333
Subdivision None Available
MLS Listing ID VAFV2016828
Sold Date 03/28/24
Style Ranch/Rambler
Bedrooms 3
Full Baths 2
HOA Y/N N
Abv Grd Liv Area 1,754
Originating Board BRIGHT
Year Built 2016
Annual Tax Amount $2,070
Tax Year 2022
Lot Size 1.500 Acres
Acres 1.5
Property Sub-Type Detached
Property Description
GORGEOUS home on 1.5 acres awaiting new owners! This like NEW home has so much to offer without the sacrifice of space or convenience. Custom built in 2017 and meticulously maintained, this 3 bedroom 2 bath ranch is located just minutes from major commuter routes, shopping and dining. With immaculate hardwood floors, a beautiful stone fireplace and open floor plan, this one is sure to please. The split bedroom floor plan offers privacy and great flow to the home. The covered front and rear porches allow you to enjoy the quiet setting. A full unfinished (but framed and ready) basement with full bath rough in allows you to add your own personal touches. 2x6 exterior construction with upgraded insulation, 2 water softeners, 2 water heaters, dual fuel heating, over sized insulated garage with plenty of storage, newly installed leafguard, outbuilding, landscaping and so much MORE! Don't miss this opportunity!
Location
State VA
County Frederick
Zoning RA
Rooms
Other Rooms Living Room, Dining Room, Primary Bedroom, Bedroom 2, Bedroom 3, Kitchen, Basement, Laundry, Storage Room, Workshop, Bathroom 1, Primary Bathroom
Basement Connecting Stairway, Full, Outside Entrance, Unfinished, Rough Bath Plumb, Heated, Improved
Main Level Bedrooms 3
Interior
Interior Features Ceiling Fan(s), Floor Plan - Open, Kitchen - Island, Primary Bath(s), Pantry, Water Treat System, Walk-in Closet(s), Window Treatments, Wood Floors, Carpet, Entry Level Bedroom
Hot Water Electric
Heating Heat Pump - Gas BackUp
Cooling Central A/C
Flooring Hardwood, Carpet
Fireplaces Number 1
Fireplaces Type Fireplace - Glass Doors, Mantel(s), Stone, Wood
Equipment Built-In Microwave, Dishwasher, Dryer, Refrigerator, Stove, Washer, Water Heater
Fireplace Y
Appliance Built-In Microwave, Dishwasher, Dryer, Refrigerator, Stove, Washer, Water Heater
Heat Source Electric, Propane - Leased
Laundry Main Floor
Exterior
Exterior Feature Deck(s), Porch(es)
Parking Features Garage - Side Entry, Garage Door Opener, Inside Access, Oversized
Garage Spaces 2.0
Water Access N
Roof Type Architectural Shingle
Accessibility Other
Porch Deck(s), Porch(es)
Road Frontage Road Maintenance Agreement
Attached Garage 2
Total Parking Spaces 2
Garage Y
Building
Lot Description Backs to Trees, Front Yard, Landscaping, Private, Rear Yard, Road Frontage, Trees/Wooded, Unrestricted
Story 2
Foundation Block
Sewer On Site Septic
Water Well
Architectural Style Ranch/Rambler
Level or Stories 2
Additional Building Above Grade, Below Grade
Structure Type 9'+ Ceilings,Dry Wall,Vaulted Ceilings
New Construction N
Schools
Elementary Schools Armel
Middle Schools Admiral Richard E. Byrd
High Schools Sherando
School District Frederick County Public Schools
Others
Senior Community No
Tax ID 76 A 124C
Ownership Fee Simple
SqFt Source Assessor
Special Listing Condition Standard
Read Less
Want to know what your home might be worth? Contact us for a FREE valuation!

Our team is ready to help you sell your home for the highest possible price ASAP

Bought with Kimberly D Hurst • MarketPlace REALTY
GET MORE INFORMATION





