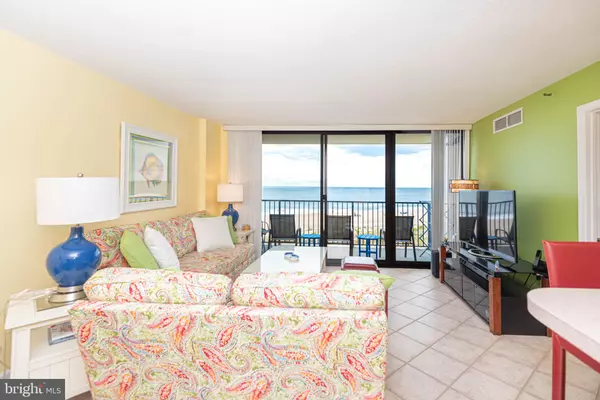$1,195,000
$1,225,000
2.4%For more information regarding the value of a property, please contact us for a free consultation.
407 HARBOUR HOUSE RD #407 Bethany Beach, DE 19930
3 Beds
2 Baths
1,060 SqFt
Key Details
Sold Price $1,195,000
Property Type Condo
Sub Type Condo/Co-op
Listing Status Sold
Purchase Type For Sale
Square Footage 1,060 sqft
Price per Sqft $1,127
Subdivision Sea Colony East
MLS Listing ID DESU2048520
Sold Date 03/25/24
Style Coastal
Bedrooms 3
Full Baths 2
Condo Fees $2,572/ann
HOA Fees $241/qua
HOA Y/N Y
Abv Grd Liv Area 1,060
Originating Board BRIGHT
Land Lease Amount 2000.0
Land Lease Frequency Annually
Year Built 1979
Annual Tax Amount $1,431
Tax Year 2023
Lot Dimensions 0.00 x 0.00
Property Description
Just Reduced...Panoramic Ocean Views from this remarkable rare point location within sought after Sea Colony. Enjoy this this Extra Ordinary beach retreat dazzlingy decorated. With Floridian style oversized Ceramic tile flooring, Master bedroom looking over the Atlantic with private bath and walk in shower. Colorful and thoughtfully planned guest bedroom sharing a hall full bath with custom tiled shower. Third bedroom/den with French doors complete this spacious paradise. Allocated parking directly in front of building lobby with outdoor covered personal storage shed. Point balcony to enjoy a lifetime of sunrises over this half mile of private beach. Surf, Sea and Swim surround with an oceanfront pool just an elevator away! Indoor pool, workout center, tennis just steps away as the community also hosts 17000 sq ft fitness center, another indoor pool, outdoor pools, award winning indoor/outdoor tennis, pickle ball, playgrounds, walking trails and more.. An easy stroll to Bethany's downtown attractions where you can enjoy dining, shopping, mini golf and entertainment.
Location
State DE
County Sussex
Area Baltimore Hundred (31001)
Zoning AR-1
Rooms
Main Level Bedrooms 3
Interior
Interior Features Ceiling Fan(s), Combination Dining/Living, Elevator, Primary Bedroom - Ocean Front, Window Treatments
Hot Water Electric
Heating Heat Pump(s)
Cooling Central A/C
Flooring Ceramic Tile
Equipment Dishwasher, Disposal, Dryer, Microwave, Oven/Range - Electric, Washer, Water Heater
Furnishings Yes
Fireplace N
Appliance Dishwasher, Disposal, Dryer, Microwave, Oven/Range - Electric, Washer, Water Heater
Heat Source Electric
Exterior
Parking Features Underground
Garage Spaces 2.0
Amenities Available Basketball Courts, Beach, Hot tub, Jog/Walk Path, Pool - Indoor, Pool - Outdoor, Recreational Center, Sauna, Security, Tennis - Indoor, Tennis Courts, Tot Lots/Playground
Water Access Y
View Ocean
Accessibility None
Total Parking Spaces 2
Garage Y
Building
Story 1
Unit Features Hi-Rise 9+ Floors
Foundation Pilings
Sewer Public Sewer
Water Public
Architectural Style Coastal
Level or Stories 1
Additional Building Above Grade, Below Grade
New Construction N
Schools
School District Indian River
Others
Pets Allowed Y
HOA Fee Include All Ground Fee,Cable TV,Health Club,High Speed Internet,Insurance,Management,Pool(s),Recreation Facility,Reserve Funds,Road Maintenance,Sauna,Trash
Senior Community No
Tax ID 134-17.00-56.06-407
Ownership Land Lease
Special Listing Condition Standard
Pets Allowed Dogs OK, Cats OK
Read Less
Want to know what your home might be worth? Contact us for a FREE valuation!

Our team is ready to help you sell your home for the highest possible price ASAP

Bought with LESLIE KOPP • Long & Foster Real Estate, Inc.

GET MORE INFORMATION





