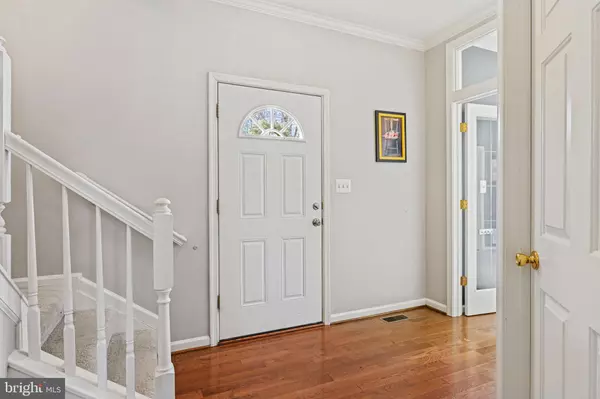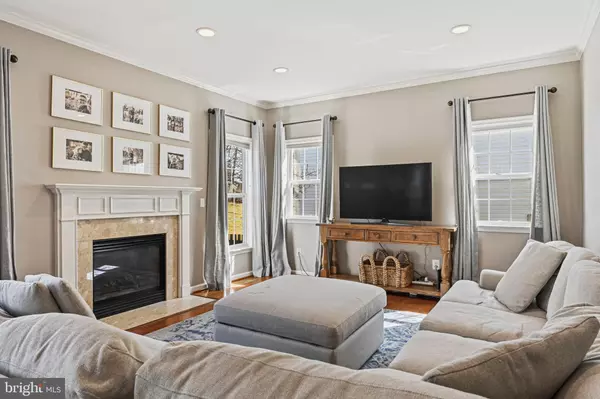$875,000
$875,000
For more information regarding the value of a property, please contact us for a free consultation.
21304 HIDDEN POND PL Broadlands, VA 20148
4 Beds
4 Baths
2,640 SqFt
Key Details
Sold Price $875,000
Property Type Single Family Home
Sub Type Detached
Listing Status Sold
Purchase Type For Sale
Square Footage 2,640 sqft
Price per Sqft $331
Subdivision Broadlands
MLS Listing ID VALO2065128
Sold Date 03/27/24
Style Colonial
Bedrooms 4
Full Baths 2
Half Baths 2
HOA Fees $103/mo
HOA Y/N Y
Abv Grd Liv Area 1,944
Originating Board BRIGHT
Year Built 1999
Annual Tax Amount $6,885
Tax Year 2023
Lot Size 7,841 Sqft
Acres 0.18
Property Description
Welcome to this beautiful SFH with 2-car garage in sought after Broadlands! Hardwood flooring throughout the main level and an abundance of natural light. Renovated kitchen features Stainless Steel appliances, granite countertops, center island with countertop seating, pendant lighting, and a farmhouse sink. Formal dining room. Spacious family room with gas fireplace. Living room with built-in bookshelf and French doors can easily function as a home office or playroom, if preferred. Upstairs the large primary bedroom features a walk-in closet and private bathroom with soaking tub, standing shower with glass surround, and double vanity. Three additional secondary bedrooms share a full hall bathroom. The finished walk-up basement includes a recreation room, bonus room, laundry, half bath, and plenty of extra storage. Large, fenced backyard with deck and playset. Broadlands offers incredible community amenities including 3 pools, various tot lots, trails/paths, tennis and sports courts, fitness center, nature center, community center, and so much more! Convenient commuter location less than 3 miles from Silver Line Metro/Ashburn Station, 7 miles to Dulles International Airport, easy access to Dulles Toll Road (Rt 267) and Rt 28 . Close to several shops, restaurants, and entertainment and walking distance to future Ashburn Recreation & Community Center (expected summer 2025). Highly sought after Hillside, Eagle Ridge, Briar Woods LCPS pyramid. You don't want to miss this beautiful home!
Location
State VA
County Loudoun
Zoning PDH3
Rooms
Other Rooms Living Room, Dining Room, Primary Bedroom, Bedroom 2, Bedroom 3, Bedroom 4, Kitchen, Family Room, Foyer, Laundry, Recreation Room, Storage Room, Bonus Room, Primary Bathroom, Full Bath, Half Bath
Basement Full, Walkout Stairs, Daylight, Partial
Interior
Interior Features Built-Ins, Carpet, Ceiling Fan(s), Crown Moldings, Dining Area, Family Room Off Kitchen, Formal/Separate Dining Room, Kitchen - Eat-In, Kitchen - Island, Pantry, Primary Bath(s), Recessed Lighting, Soaking Tub, Stall Shower, Tub Shower, Upgraded Countertops, Walk-in Closet(s), Window Treatments, Wood Floors
Hot Water Natural Gas, 60+ Gallon Tank
Heating Central
Cooling Central A/C, Ceiling Fan(s)
Flooring Hardwood, Carpet, Ceramic Tile
Fireplaces Number 1
Fireplaces Type Gas/Propane, Mantel(s)
Equipment Built-In Microwave, Dishwasher, Disposal, Dryer, Extra Refrigerator/Freezer, Humidifier, Icemaker, Oven/Range - Gas, Refrigerator, Stainless Steel Appliances, Washer, Water Heater
Fireplace Y
Appliance Built-In Microwave, Dishwasher, Disposal, Dryer, Extra Refrigerator/Freezer, Humidifier, Icemaker, Oven/Range - Gas, Refrigerator, Stainless Steel Appliances, Washer, Water Heater
Heat Source Natural Gas Available
Laundry Has Laundry, Lower Floor, Washer In Unit, Dryer In Unit
Exterior
Exterior Feature Deck(s)
Parking Features Garage - Front Entry, Garage Door Opener
Garage Spaces 4.0
Fence Rear
Utilities Available Under Ground, Electric Available, Natural Gas Available, Sewer Available, Water Available
Amenities Available Basketball Courts, Bike Trail, Club House, Common Grounds, Community Center, Fitness Center, Jog/Walk Path, Pool - Outdoor, Swimming Pool, Tennis Courts, Tot Lots/Playground, Other
Water Access N
View Garden/Lawn
Accessibility None
Porch Deck(s)
Attached Garage 2
Total Parking Spaces 4
Garage Y
Building
Lot Description Rear Yard, Front Yard
Story 3
Foundation Concrete Perimeter
Sewer Public Sewer
Water Public
Architectural Style Colonial
Level or Stories 3
Additional Building Above Grade, Below Grade
New Construction N
Schools
Elementary Schools Hillside
Middle Schools Eagle Ridge
High Schools Briar Woods
School District Loudoun County Public Schools
Others
HOA Fee Include Common Area Maintenance,Management,Pool(s),Trash
Senior Community No
Tax ID 118451908000
Ownership Fee Simple
SqFt Source Assessor
Acceptable Financing Cash, Conventional, VA, FHA, Negotiable
Horse Property N
Listing Terms Cash, Conventional, VA, FHA, Negotiable
Financing Cash,Conventional,VA,FHA,Negotiable
Special Listing Condition Standard
Read Less
Want to know what your home might be worth? Contact us for a FREE valuation!

Our team is ready to help you sell your home for the highest possible price ASAP

Bought with Kim Kroner • Washington Dulles Real Estate Group

GET MORE INFORMATION





