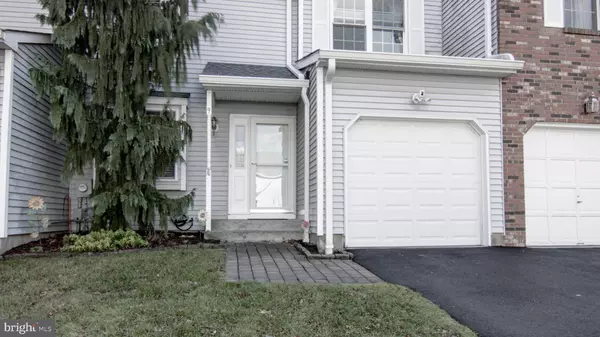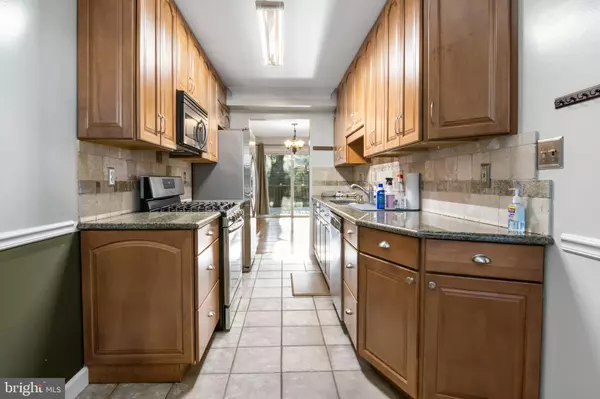$384,000
$379,000
1.3%For more information regarding the value of a property, please contact us for a free consultation.
9 HERITAGE CT Trenton, NJ 08628
3 Beds
3 Baths
1,590 SqFt
Key Details
Sold Price $384,000
Property Type Townhouse
Sub Type Interior Row/Townhouse
Listing Status Sold
Purchase Type For Sale
Square Footage 1,590 sqft
Price per Sqft $241
Subdivision South Fork
MLS Listing ID NJME2037742
Sold Date 03/27/24
Style Colonial
Bedrooms 3
Full Baths 2
Half Baths 1
HOA Fees $195/mo
HOA Y/N Y
Abv Grd Liv Area 1,590
Originating Board BRIGHT
Year Built 1987
Annual Tax Amount $9,064
Tax Year 2022
Lot Size 1,873 Sqft
Acres 0.04
Lot Dimensions 25.00 x 75.00
Property Sub-Type Interior Row/Townhouse
Property Description
Step into luxury with this captivating 3-bedroom, 2.5-bathroom townhouse boasting an attached garage with driveway that accommodates up to three cars, plus an additional parking space for guests! The galley kitchen showcases a modern design featuring 42" cabinets, stainless steel appliances, and dazzling granite countertops. Delight in casual dining in the charming breakfast nook! The main level unfolds with a formal dining room and a generously-sized living room, adorned with exquisite hardwood flooring. The foyer, staircase, and upstairs hall maintain the theme of elegance with their laminate floor accents. Each bathroom has been meticulously upgraded, showcasing tile throughout, as well as newer vanities and fixtures. The bedrooms offer generous closet space, seamlessly blending practicality with luxury. Crown molding delicately graces every room, infusing a touch of sophistication throughout. Bask in the beauty of natural light through Pella double-hung, high-efficiency windows, enhancing both aesthetics and energy efficiency. The tastefully finished basement provides additional living space, rounding out this home that effortlessly marries modern updates with timeless charm. Several updates have been made over the years, including the heating, central air units, and hot water heater. A few years back, a Trex deck and patio were added, emphasizing comfort for all types of families. Seize the opportunity to transform this townhouse into your new haven!
Location
State NJ
County Mercer
Area Ewing Twp (21102)
Zoning R-TH
Rooms
Basement Fully Finished
Main Level Bedrooms 3
Interior
Interior Features Kitchen - Eat-In, Primary Bath(s), Built-Ins, Breakfast Area, Upgraded Countertops
Hot Water Natural Gas
Heating Forced Air
Cooling Central A/C
Equipment Refrigerator, Built-In Range, Washer, Dryer, Dryer - Gas, Dishwasher
Furnishings No
Fireplace N
Appliance Refrigerator, Built-In Range, Washer, Dryer, Dryer - Gas, Dishwasher
Heat Source Natural Gas
Laundry Upper Floor
Exterior
Exterior Feature Deck(s), Patio(s)
Parking Features Covered Parking, Garage Door Opener
Garage Spaces 1.0
Utilities Available Cable TV, Natural Gas Available, Water Available, Electric Available, Phone Available
Water Access N
Roof Type Shingle
Accessibility None
Porch Deck(s), Patio(s)
Attached Garage 1
Total Parking Spaces 1
Garage Y
Building
Story 2
Foundation Concrete Perimeter
Sewer No Septic System
Water Public
Architectural Style Colonial
Level or Stories 2
Additional Building Above Grade, Below Grade
Structure Type Dry Wall
New Construction N
Schools
High Schools Ewing
School District Ewing Township Public Schools
Others
Senior Community No
Tax ID 02-00552-00055
Ownership Fee Simple
SqFt Source Assessor
Acceptable Financing Cash, Conventional
Horse Property N
Listing Terms Cash, Conventional
Financing Cash,Conventional
Special Listing Condition Standard
Read Less
Want to know what your home might be worth? Contact us for a FREE valuation!

Our team is ready to help you sell your home for the highest possible price ASAP

Bought with Susan Thompson • Corcoran Sawyer Smith
GET MORE INFORMATION





