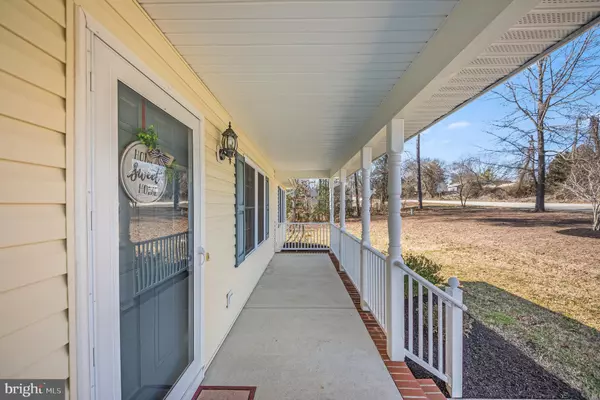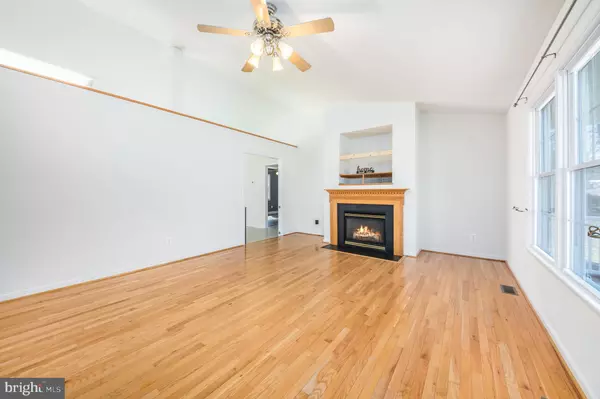$380,000
$385,000
1.3%For more information regarding the value of a property, please contact us for a free consultation.
17180 DOGGETTS FORK RD Ruther Glen, VA 22546
3 Beds
2 Baths
1,860 SqFt
Key Details
Sold Price $380,000
Property Type Single Family Home
Sub Type Detached
Listing Status Sold
Purchase Type For Sale
Square Footage 1,860 sqft
Price per Sqft $204
Subdivision None Available
MLS Listing ID VACV2005394
Sold Date 03/27/24
Style Ranch/Rambler
Bedrooms 3
Full Baths 2
HOA Y/N N
Abv Grd Liv Area 1,860
Originating Board BRIGHT
Year Built 2005
Annual Tax Amount $1,719
Tax Year 2023
Lot Size 1.365 Acres
Acres 1.37
Property Description
You won't want to miss this amazing country home on over an acre of land! ...3 Bedrooms 2 baths and BONUS heated and cooled 300 Sq Ft Room w/blown in insulation, heated and cooled with mini split, ceiling fans with its own entrance. Full country front porch with maintenance free rails. And home features open layout with vaulted ceiling & lots of natural light. Nice size bedrooms. Primary bedroom suite with large walk in closet & primary bath. Oak hardwood floors and laminate flooring throughout. Cozy living room with gas fireplace. Ceiling fans in every room! New stainless steele appliances in kitchen. Updated light fixtures. Nice size laundry/utility room that leads out to large 12 x 24 back deck. Custom under deck storage/animal enclosure area. Paved Driveway with large extended parking area! 28x12 outbuilding w/electric, 20x35 carport w/concrete, power, and extra storage. Plus 30 amp power hook up on shed for RV and Generator Hook Up on the House. Fenced side yard & animal fencing in the back! Rheem heat pump less than 4 years old! NO HOA! Come tour this home before its gone!
Location
State VA
County Caroline
Zoning RP
Rooms
Other Rooms Living Room, Primary Bedroom, Bedroom 2, Bedroom 3, Kitchen, Laundry, Additional Bedroom
Main Level Bedrooms 3
Interior
Interior Features Attic, Ceiling Fan(s), Entry Level Bedroom, Floor Plan - Open, Kitchen - Eat-In, Walk-in Closet(s), Dining Area
Hot Water Electric
Heating Heat Pump(s)
Cooling Central A/C
Flooring Laminated, Wood
Fireplaces Number 1
Fireplaces Type Gas/Propane
Equipment Refrigerator, Oven - Single, Dishwasher
Fireplace Y
Appliance Refrigerator, Oven - Single, Dishwasher
Heat Source Electric
Laundry Hookup, Has Laundry
Exterior
Exterior Feature Porch(es), Deck(s)
Garage Spaces 8.0
Fence Rear
Waterfront N
Water Access N
Roof Type Asphalt
Street Surface Paved
Accessibility Level Entry - Main
Porch Porch(es), Deck(s)
Total Parking Spaces 8
Garage N
Building
Lot Description Backs to Trees
Story 1
Foundation Crawl Space
Sewer On Site Septic
Water Well
Architectural Style Ranch/Rambler
Level or Stories 1
Additional Building Above Grade, Below Grade
Structure Type Cathedral Ceilings,Dry Wall
New Construction N
Schools
Elementary Schools Bowling Green
Middle Schools Caroline
High Schools Caroline
School District Caroline County Public Schools
Others
Senior Community No
Tax ID 95A-4-G-18R
Ownership Fee Simple
SqFt Source Assessor
Special Listing Condition Standard
Read Less
Want to know what your home might be worth? Contact us for a FREE valuation!

Our team is ready to help you sell your home for the highest possible price ASAP

Bought with Keith L Chatman • American All Star Realty, LLC

GET MORE INFORMATION





