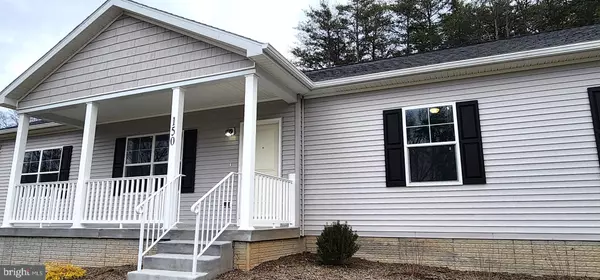$430,000
$425,000
1.2%For more information regarding the value of a property, please contact us for a free consultation.
150 COUNTRY CLUB DR Cross Junction, VA 22625
3 Beds
2 Baths
1,800 SqFt
Key Details
Sold Price $430,000
Property Type Single Family Home
Sub Type Detached
Listing Status Sold
Purchase Type For Sale
Square Footage 1,800 sqft
Price per Sqft $238
Subdivision Lake Holiday Estates
MLS Listing ID VAFV2016892
Sold Date 03/27/24
Style Contemporary,Ranch/Rambler
Bedrooms 3
Full Baths 2
HOA Fees $147/mo
HOA Y/N Y
Abv Grd Liv Area 1,800
Originating Board BRIGHT
Year Built 2024
Tax Year 2024
Property Description
BRAND NEW CONSTRUCTION! TRUE ONE LEVEL LIVING! BEAUTIFUL LAKE HOLIDAY COMMUNITY LIVING! This lovely 3 bedroom 2 bath ranch style home in Lake Holiday with 1,800 fin sq ft of living space is just waiting for you! You will enjoy evenings on the deck grilling as you soak in the fresh air. Yard backs to trees which gives a great feeling of privacy. Set your favorite rocking chair on the front porch for coffee in the morning! INTERIOR: Open floor plan welcomes you. Bright windows in the living room, opens into the upgraded GORGEOUS kitchen. Granite countertops, stainless steel appliances, tile backsplash, large pantry, and bar/island. Dining area is right off the kitchen with glass doors to the back deck. Split bedroom floor plan is a favorite with 2 guest rooms on one side of the house and primary with primary bathroom (with walk in closet, dbl vanity, walk in shower stall) on the other. Ceilings are all 8.5 feet tall. BASEMENT: HUGE unfinished 1,800 sq ft with rough in for bathroom, walk out doors, and plenty of space for a few rooms to add tons of recreational space! LOCATION: Home is in a great location in the community less than a mile from the front gate. Short distance to dog park and tots playground! COMMUNITY: Boating, dock, beach, tots playground, holiday parties for families, kayaking, fishing, snack shack, food trucks, ladies coffee sunset social, walking trails, pickle ball, tennis, 24 hour gated community, movie on the beach. Bring your boat! NOTE: Research on tax information still in progress. Lot size still being researched.
Location
State VA
County Frederick
Zoning R5
Rooms
Other Rooms Living Room, Dining Room, Primary Bedroom, Bedroom 2, Bedroom 3, Kitchen, Basement, Laundry, Primary Bathroom, Full Bath
Basement Connecting Stairway, Outside Entrance, Windows, Space For Rooms, Rough Bath Plumb, Unfinished, Walkout Level
Main Level Bedrooms 3
Interior
Interior Features Breakfast Area, Carpet, Combination Kitchen/Dining, Combination Kitchen/Living, Entry Level Bedroom, Floor Plan - Open, Kitchen - Island, Upgraded Countertops, Walk-in Closet(s)
Hot Water Electric
Heating Central
Cooling Central A/C
Flooring Carpet, Luxury Vinyl Plank
Equipment Built-In Microwave, Dishwasher, Refrigerator, Stove, Stainless Steel Appliances, Washer/Dryer Hookups Only, Water Heater
Fireplace N
Appliance Built-In Microwave, Dishwasher, Refrigerator, Stove, Stainless Steel Appliances, Washer/Dryer Hookups Only, Water Heater
Heat Source Electric
Laundry Hookup, Main Floor
Exterior
Exterior Feature Deck(s), Porch(es)
Parking Features Garage - Front Entry, Garage Door Opener, Inside Access
Garage Spaces 4.0
Utilities Available Electric Available
Amenities Available Beach, Common Grounds, Dog Park, Lake, Picnic Area, Tot Lots/Playground, Water/Lake Privileges
Water Access Y
Water Access Desc Canoe/Kayak,Public Beach,Fishing Allowed,Sail,Swimming Allowed,Waterski/Wakeboard,Boat - Electric Motor Only,Boat - Length Limit
Accessibility None
Porch Deck(s), Porch(es)
Attached Garage 2
Total Parking Spaces 4
Garage Y
Building
Lot Description Backs to Trees, Backs - Open Common Area, Landscaping
Story 2
Foundation Permanent
Sewer Public Sewer
Water Public
Architectural Style Contemporary, Ranch/Rambler
Level or Stories 2
Additional Building Above Grade
New Construction Y
Schools
Elementary Schools Indian Hollow
Middle Schools Frederick County
High Schools James Wood
School District Frederick County Public Schools
Others
Pets Allowed N
HOA Fee Include Road Maintenance,Security Gate,Snow Removal
Senior Community No
Tax ID 18 A07-10-507
Ownership Fee Simple
SqFt Source Estimated
Acceptable Financing Cash, VA, Conventional, USDA
Listing Terms Cash, VA, Conventional, USDA
Financing Cash,VA,Conventional,USDA
Special Listing Condition Standard
Read Less
Want to know what your home might be worth? Contact us for a FREE valuation!

Our team is ready to help you sell your home for the highest possible price ASAP

Bought with Victoria Patricia Lord • ERA Oakcrest Realty, Inc.

GET MORE INFORMATION





