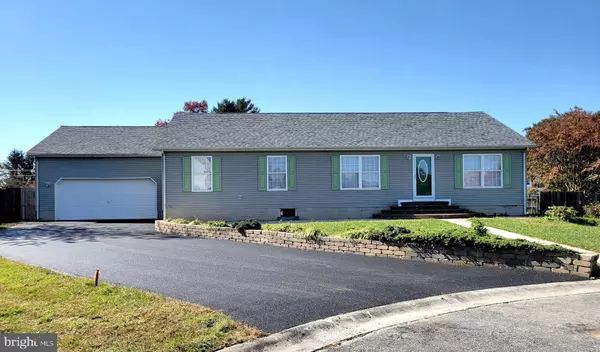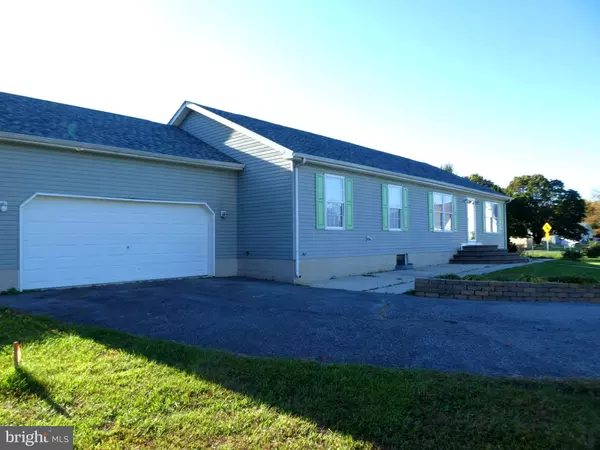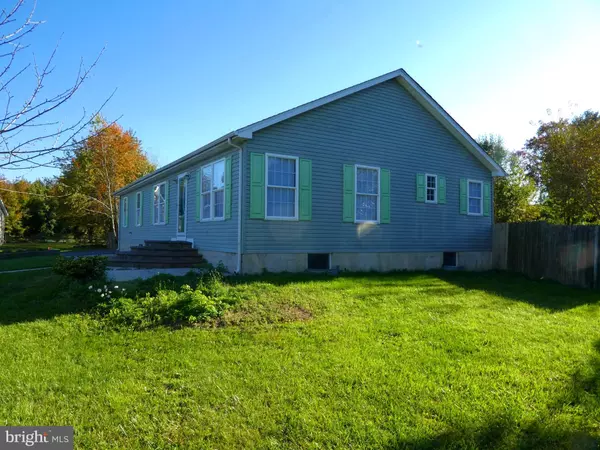$385,000
$384,900
For more information regarding the value of a property, please contact us for a free consultation.
194 GOSHAWK LN Camden Wyoming, DE 19934
3 Beds
2 Baths
1,792 SqFt
Key Details
Sold Price $385,000
Property Type Single Family Home
Sub Type Detached
Listing Status Sold
Purchase Type For Sale
Square Footage 1,792 sqft
Price per Sqft $214
Subdivision Hawkspoint
MLS Listing ID DEKT2023556
Sold Date 03/25/24
Style Ranch/Rambler
Bedrooms 3
Full Baths 2
HOA Y/N N
Abv Grd Liv Area 1,792
Originating Board BRIGHT
Year Built 2003
Annual Tax Amount $1,251
Tax Year 2022
Lot Size 1.200 Acres
Acres 1.2
Property Sub-Type Detached
Property Description
Home Sale Contingency still actively showing home.
Situated on over an acre at the end of a quiet cul-de-sac. . This home has just gone through major rehab and is now ready for a new owner. If you like being outdoors this may be the home for you. A massive hardscape paver patio with new landscaping overlooks a huge private backyard. Can you say Backyard Party?
Move that party inside from the semi circular paver steps in the front or the back to the open living room and kitchen. Do you like to cook? This kitchen offers so much counter space and cabinetry you will have room for everything. There's a nice sized pantry too. Entertain away as all of this area is open to a formal dining room as well. Some of the additional features include a split bedroom design, a full basement and attached 2 car garage.
Now let's talk about everything that's new. A new roof was just put on as well as new Heater and Central Air Conditioner and whole house water softener. New appliance in the kitchen including a counter depth fridge, high end dishwasher and an under counter microwave. All the flooring throughout the home and fresh paint too.
Everything in this home has been checked and is now ready to enjoy for years to come.
Location
State DE
County Kent
Area Caesar Rodney (30803)
Zoning AC
Direction East
Rooms
Basement Full, Walkout Stairs
Main Level Bedrooms 3
Interior
Interior Features Ceiling Fan(s), Combination Kitchen/Living, Dining Area, Floor Plan - Open, Pantry
Hot Water Electric
Heating Forced Air
Cooling Central A/C
Flooring Luxury Vinyl Plank
Fireplace N
Heat Source Propane - Leased
Exterior
Exterior Feature Patio(s)
Parking Features Garage - Front Entry, Inside Access
Garage Spaces 2.0
Fence Wood, Rear, Partially
Water Access N
Accessibility None
Porch Patio(s)
Attached Garage 2
Total Parking Spaces 2
Garage Y
Building
Story 1
Foundation Block
Sewer On Site Septic
Water Well
Architectural Style Ranch/Rambler
Level or Stories 1
Additional Building Above Grade, Below Grade
New Construction N
Schools
School District Caesar Rodney
Others
Senior Community No
Tax ID NM-00-10200-04-1200-000
Ownership Fee Simple
SqFt Source Estimated
Acceptable Financing Conventional, FHA, USDA, VA
Listing Terms Conventional, FHA, USDA, VA
Financing Conventional,FHA,USDA,VA
Special Listing Condition Standard
Read Less
Want to know what your home might be worth? Contact us for a FREE valuation!

Our team is ready to help you sell your home for the highest possible price ASAP

Bought with Crystal Calderon • Bryan Realty Group
GET MORE INFORMATION





