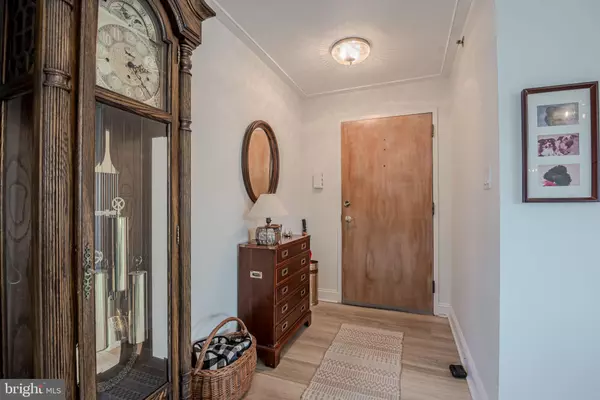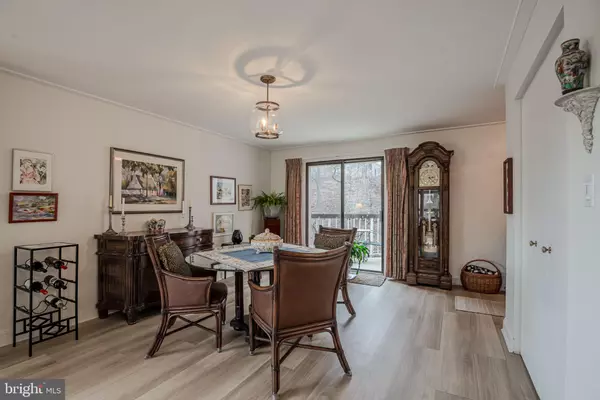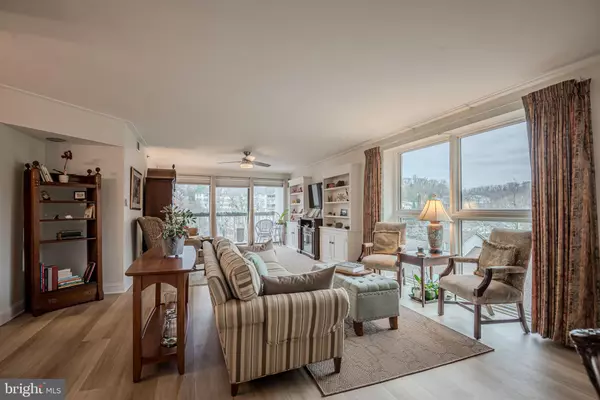$425,000
$439,900
3.4%For more information regarding the value of a property, please contact us for a free consultation.
1704-UNIT N PARK DR #A610 Wilmington, DE 19806
2 Beds
2 Baths
1,468 SqFt
Key Details
Sold Price $425,000
Property Type Condo
Sub Type Condo/Co-op
Listing Status Sold
Purchase Type For Sale
Square Footage 1,468 sqft
Price per Sqft $289
Subdivision Brandywine Park
MLS Listing ID DENC2055602
Sold Date 03/25/24
Style Unit/Flat
Bedrooms 2
Full Baths 2
Condo Fees $758/mo
HOA Y/N N
Abv Grd Liv Area 1,468
Originating Board BRIGHT
Year Built 1987
Annual Tax Amount $3,474
Tax Year 2022
Lot Dimensions 0.00 x 0.00
Property Description
Welcome to Brandywine Park, Unit 610 – What a rare opportunity to purchase an end unit penthouse with wonderful views of the Brandywine River! One floor living at its finest! This two bedroom, two bath condo offers an open floor living room, dining room, kitchen concept with many windows allowing for a bright and airy feel. There is access to an expansive 40 ft balcony from the living room and both bedrooms and a second, smaller balcony off the dining room as well. Additionally, in the living room there are built in shelves/cabinets flanking an electric fireplace for your enjoyment during the cold winter months. Recent updates include a fully renovated kitchen with custom cabinets, quartz countertops, tile backsplash and stainless appliances. New vinyl plank flooring has been installed throughout the main living areas and both bedrooms. The “popcorn” ceiling has been removed and the unit has been freshly painted with neutral colors. Both bathrooms have been updated. New lighting and ceiling fans have been installed. Custom blinds on the living room sliding doors. This unit comes with two assigned parking spots (one covered) and an external storage area. Brandywine Park Condos offer a gated community entrance, 24 hour security, a seasonal inground pool, a new community room with a full kitchen, a well equipped fitness center including a sauna and beautiful river views. Located just outside the Wilmington city limits (avoiding the additional city wage and property taxes), yet minutes from the area's highly desired dining, shopping and entertainment spots. Take daily walks along the river and enjoy the sites of the Brandywine Park including the Josephine Fountain and Gardens, the Jasper Rose Garden and Brandywine Zoo. Don't miss out – book your showing today!
All deposit checks must be Bank/Certified Checks.
Location
State DE
County New Castle
Area Brandywine (30901)
Zoning NCAP
Rooms
Main Level Bedrooms 2
Interior
Interior Features Breakfast Area, Built-Ins, Ceiling Fan(s), Combination Dining/Living, Combination Kitchen/Dining, Combination Kitchen/Living, Elevator, Floor Plan - Open, Kitchen - Eat-In, Kitchen - Island, Primary Bath(s), Sprinkler System, Upgraded Countertops, Window Treatments
Hot Water Electric
Heating Heat Pump - Electric BackUp
Cooling Central A/C, Ceiling Fan(s)
Flooring Ceramic Tile, Luxury Vinyl Plank
Equipment Dishwasher, Disposal, Microwave, Oven - Self Cleaning, Refrigerator, Stainless Steel Appliances
Fireplace N
Appliance Dishwasher, Disposal, Microwave, Oven - Self Cleaning, Refrigerator, Stainless Steel Appliances
Heat Source Electric
Laundry Dryer In Unit, Washer In Unit
Exterior
Parking Features Covered Parking, Other
Garage Spaces 2.0
Amenities Available Community Center, Dog Park, Elevator, Exercise Room, Gated Community, Jog/Walk Path, Pool - Outdoor, Reserved/Assigned Parking, Security
Water Access N
View River, Scenic Vista, Trees/Woods
Accessibility None
Total Parking Spaces 2
Garage Y
Building
Lot Description Backs to Trees
Story 6
Unit Features Mid-Rise 5 - 8 Floors
Sewer Public Sewer
Water Public
Architectural Style Unit/Flat
Level or Stories 6
Additional Building Above Grade
Structure Type Dry Wall
New Construction N
Schools
School District Brandywine
Others
Pets Allowed Y
HOA Fee Include Cable TV,Common Area Maintenance,Ext Bldg Maint,Health Club,Insurance,Lawn Maintenance,Management,Pool(s),Security Gate,Snow Removal,Trash,Water
Senior Community No
Tax ID 06-143.00-001.C.A610
Ownership Condominium
Special Listing Condition Standard
Pets Allowed Case by Case Basis, Size/Weight Restriction
Read Less
Want to know what your home might be worth? Contact us for a FREE valuation!

Our team is ready to help you sell your home for the highest possible price ASAP

Bought with Margherita Stitz • Long & Foster Real Estate, Inc.
GET MORE INFORMATION





