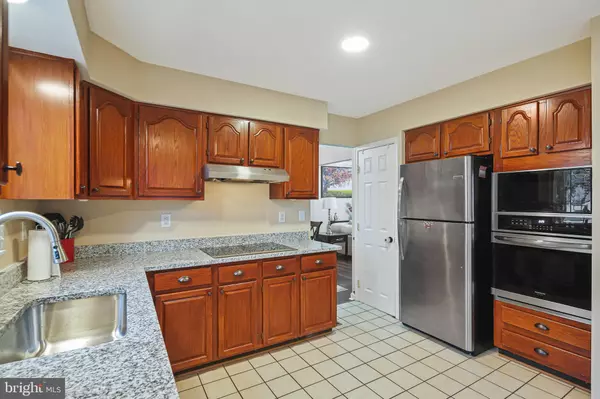$490,000
$479,000
2.3%For more information regarding the value of a property, please contact us for a free consultation.
1405 EMILY CT E Abingdon, MD 21009
4 Beds
3 Baths
2,052 SqFt
Key Details
Sold Price $490,000
Property Type Single Family Home
Sub Type Detached
Listing Status Sold
Purchase Type For Sale
Square Footage 2,052 sqft
Price per Sqft $238
Subdivision Abingdon Reserve
MLS Listing ID MDHR2029244
Sold Date 03/22/24
Style Colonial
Bedrooms 4
Full Baths 2
Half Baths 1
HOA Fees $17/ann
HOA Y/N Y
Abv Grd Liv Area 2,052
Originating Board BRIGHT
Year Built 1990
Annual Tax Amount $3,261
Tax Year 2023
Lot Size 0.350 Acres
Acres 0.35
Property Description
1405 Emily Ct East offers a beautifully updated Colonial on a quiet street. With over $60,000 in recent upgrades, this home exudes modern elegance. The kitchen features natural wood cabinets, fresh and new granite counters, stainless appliances, and a spacious pantry. Enjoy lovely backyard views from the family eating area. A formal living room and dining room boast new flooring and crown molding (2023). The grand family room showcases a stunning brick fireplace with wood stove insert and multiple entrances to the extra large deck. Very large and private back yard has been completely re-landscaped and has a beautiful 385 ft Carolina custom vinyl fence with integrated solar accent lighting all new in 2022. Upstairs, find spacious bedrooms with large custom closets, new carpets (2023), and engineered hardwood floors. The spacious primary bedroom offers a large bath with a luxurious soaking tub and a huge walk-in closet. Custom plantation style shutters (2023) add chic style throughout the home and will be an elegant mainstay for years to come. Other highlights include an upper-level laundry, a full basement with plenty of storage exterior walk up and a spacious bright garage with a private double driveway. Updates include a roof replacement (2020) and new siding. Ideally located in a quiet cul-de-sac near shopping and major commute routes.
Location
State MD
County Harford
Zoning R1
Rooms
Other Rooms Living Room, Dining Room, Primary Bedroom, Bedroom 2, Bedroom 3, Bedroom 4, Kitchen, Family Room, Basement, Breakfast Room, Laundry, Storage Room, Bathroom 2, Primary Bathroom
Basement Unfinished, Walkout Stairs
Interior
Hot Water Electric
Heating Heat Pump(s)
Cooling Central A/C
Fireplaces Number 1
Fireplaces Type Wood
Equipment Cooktop, Dishwasher, Disposal, Oven - Wall, Refrigerator, Microwave, Range Hood, Stainless Steel Appliances, Washer, Dryer - Front Loading
Fireplace Y
Appliance Cooktop, Dishwasher, Disposal, Oven - Wall, Refrigerator, Microwave, Range Hood, Stainless Steel Appliances, Washer, Dryer - Front Loading
Heat Source Electric
Exterior
Parking Features Garage - Front Entry
Garage Spaces 2.0
Water Access N
Accessibility None
Attached Garage 2
Total Parking Spaces 2
Garage Y
Building
Story 3
Foundation Block
Sewer Public Sewer
Water Public
Architectural Style Colonial
Level or Stories 3
Additional Building Above Grade, Below Grade
New Construction N
Schools
School District Harford County Public Schools
Others
Senior Community No
Tax ID 1301228382
Ownership Fee Simple
SqFt Source Assessor
Special Listing Condition Standard
Read Less
Want to know what your home might be worth? Contact us for a FREE valuation!

Our team is ready to help you sell your home for the highest possible price ASAP

Bought with Michelle Dawn Schonig • Keller Williams Lucido Agency

GET MORE INFORMATION





