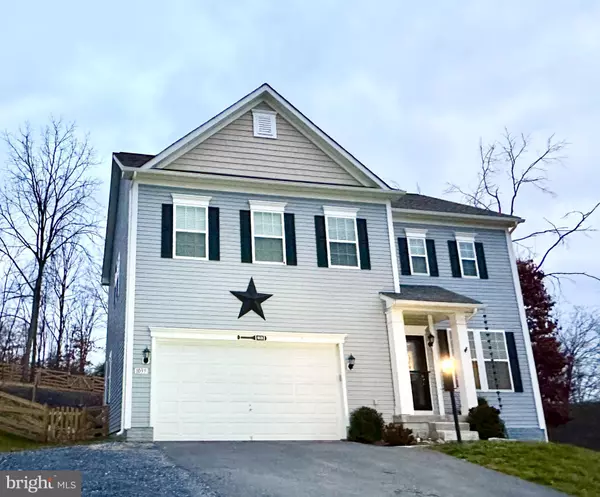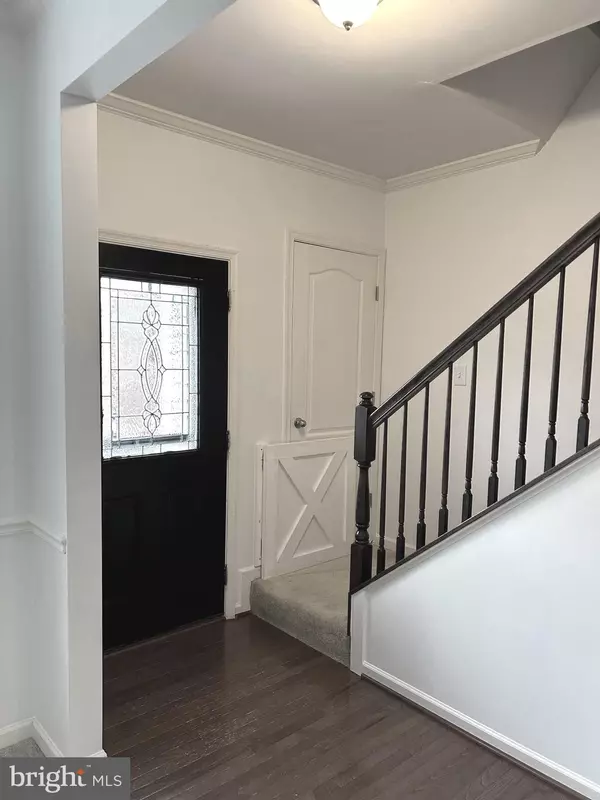$435,000
$450,000
3.3%For more information regarding the value of a property, please contact us for a free consultation.
1039 W MASTERS DR Cross Junction, VA 22625
5 Beds
4 Baths
3,477 SqFt
Key Details
Sold Price $435,000
Property Type Single Family Home
Sub Type Detached
Listing Status Sold
Purchase Type For Sale
Square Footage 3,477 sqft
Price per Sqft $125
Subdivision Lake Holiday Estates
MLS Listing ID VAFV2016688
Sold Date 03/22/24
Style Colonial
Bedrooms 5
Full Baths 3
Half Baths 1
HOA Fees $142/mo
HOA Y/N Y
Abv Grd Liv Area 2,501
Originating Board BRIGHT
Year Built 2018
Annual Tax Amount $1,877
Tax Year 2022
Property Description
Price Improvement!! There is so much to love about this huge home on the hill. All new KitchenAid appliances in the kitchen with a beautiful island, morning room, separate dining room, kitchen opens to living room for great entertaining. Just off the morning room is the sliding door to the new retaining wall, landscape beds and patio on the large lot that will offer hours of relaxation and extended entertaining room. There are 2" blinds throughout the home along with a security system and Xfinity High Speed Internet through service provider. Garage entrance, mud room and 1/2 bath are more features of the main level. Upstairs boasts 4 spacious bedrooms, hall bathroom and large laundry room with washer and dryer conveying. The spacious primary bedroom offers a massive walk-in closet and ensuite. Last but definitely not least is the newly renovated basement ($30,000 total renovation cost). The basement offers a bedroom, office, living pace, bath and full kitchen with washer and dryer conveying. All of this space offers your overnight guest, family or rental income potential the best in their own private space. This community offers so many amenities and close proximity to Winchester with 24 hour gate security. The lake and beach areas, walking trails, sports courts, dog park, disc golf and clubhouse enables you to live like you are on vacation! This home in this exclusive community is a must see!
Location
State VA
County Frederick
Zoning R5
Rooms
Basement Connecting Stairway, Full, Heated, Improved, Interior Access, Outside Entrance, Fully Finished, Windows, Other
Interior
Interior Features 2nd Kitchen, Ceiling Fan(s), Breakfast Area, Chair Railings, Crown Moldings, Dining Area, Family Room Off Kitchen, Formal/Separate Dining Room, Kitchen - Island, Primary Bath(s), Recessed Lighting, Tub Shower, Pantry, Walk-in Closet(s), Wood Floors, Stall Shower
Hot Water Electric
Heating Heat Pump(s)
Cooling Central A/C
Furnishings No
Fireplace N
Window Features Low-E
Heat Source Electric
Laundry Dryer In Unit, Washer In Unit, Has Laundry
Exterior
Exterior Feature Patio(s)
Parking Features Additional Storage Area, Garage - Front Entry, Garage Door Opener, Inside Access
Garage Spaces 2.0
Utilities Available Cable TV Available, Electric Available, Water Available
Amenities Available Common Grounds, Jog/Walk Path, Baseball Field, Basketball Courts, Beach, Boat Ramp, Club House, Exercise Room, Gated Community, Lake, Picnic Area, Pier/Dock, Security, Tennis Courts, Tot Lots/Playground, Volleyball Courts, Water/Lake Privileges
Water Access N
Roof Type Shingle
Accessibility None
Porch Patio(s)
Road Frontage HOA
Total Parking Spaces 2
Garage Y
Building
Story 3
Foundation Concrete Perimeter
Sewer Public Sewer
Water Public
Architectural Style Colonial
Level or Stories 3
Additional Building Above Grade, Below Grade
New Construction N
Schools
Elementary Schools Indian Hollow
Middle Schools Frederick County
High Schools James Wood
School District Frederick County Public Schools
Others
HOA Fee Include Management,Pier/Dock Maintenance,Road Maintenance,Security Gate,Snow Removal,Trash,Common Area Maintenance
Senior Community No
Tax ID 18A0710 583
Ownership Fee Simple
SqFt Source Assessor
Security Features Exterior Cameras,Main Entrance Lock,Security Gate,Smoke Detector
Acceptable Financing Cash, Conventional, FHA, USDA, VA
Listing Terms Cash, Conventional, FHA, USDA, VA
Financing Cash,Conventional,FHA,USDA,VA
Special Listing Condition Standard
Read Less
Want to know what your home might be worth? Contact us for a FREE valuation!

Our team is ready to help you sell your home for the highest possible price ASAP

Bought with Sandra D Brill • Century 21 Redwood Realty
GET MORE INFORMATION





