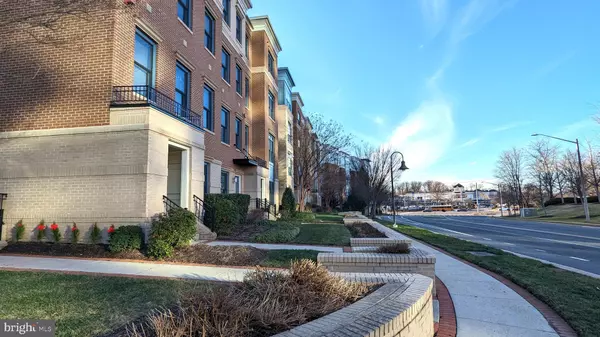$780,000
$798,888
2.4%For more information regarding the value of a property, please contact us for a free consultation.
4153 LEGATO RD Fairfax, VA 22033
4 Beds
5 Baths
2,350 SqFt
Key Details
Sold Price $780,000
Property Type Townhouse
Sub Type Interior Row/Townhouse
Listing Status Sold
Purchase Type For Sale
Square Footage 2,350 sqft
Price per Sqft $331
Subdivision Centerpointe
MLS Listing ID VAFX2162874
Sold Date 03/21/24
Style Contemporary
Bedrooms 4
Full Baths 4
Half Baths 1
HOA Fees $173/mo
HOA Y/N Y
Abv Grd Liv Area 2,350
Originating Board BRIGHT
Year Built 2007
Annual Tax Amount $5,878
Tax Year 2009
Lot Size 1,002 Sqft
Acres 0.02
Property Description
Remember the first time you tasted Ice Cream? You probably couldn't stop smiling, right? That's the same feeling you will get after visiting this home. From top to bottom it's been well cared for and upgraded to show pride of ownership and attention to details. It boasts a Full Bathroom for all 4 Bedrooms and Hardwood Floors on every level. 9 Ft Ceilings help to make it feel spacious and recessed lighting shine bright to show off its splendor. Yes there are 4 Levels / 4 Bedrooms / 4.5 Bathrooms. The kitchen is spectacular with a huge granite top center island. All stainless steel appliances are literally gleaming! Tons of kitchen storage in tall cabinets and on the large island. There is a convenient workspace next to the pantry and door leading to the balcony over the garage. The Dining Area is open, between the Kitchen and Family Room. Enjoy tantalizing conversations in front of the gas fireplace in the Family Room with tall floor to ceiling windows. Ascend one more level to find the Primary Bedroom and Bathroom on the North Side across from the 2nd bedroom on the South Side. Between them you will fine the Laundry Closet. The top 4th level holds the Game Room, 4th Bedroom, 4th Full Bathroom, and Rooftop Deck. Lastly, there is a huge oversize 2 car garage with hanging storage racks. Weekend parking across the street for showing. Will you act quickly to make this your new home or will it slip away?
Location
State VA
County Fairfax
Zoning 402
Rooms
Other Rooms Dining Room, Primary Bedroom, Bedroom 2, Bedroom 4, Kitchen, Game Room, Family Room, Foyer, Laundry, Primary Bathroom
Basement Rear Entrance, Daylight, Full, Fully Finished
Interior
Interior Features Kitchen - Gourmet, Breakfast Area, Kitchen - Island, Dining Area, Primary Bath(s), Chair Railings, Window Treatments, Entry Level Bedroom, Upgraded Countertops, Wood Floors, Recessed Lighting, Floor Plan - Open
Hot Water 60+ Gallon Tank, Electric
Heating Forced Air, Zoned
Cooling Ceiling Fan(s), Central A/C, Zoned
Fireplaces Number 1
Fireplaces Type Gas/Propane, Fireplace - Glass Doors, Mantel(s)
Equipment Washer/Dryer Hookups Only, Cooktop, Dishwasher, Disposal, Dryer, Exhaust Fan, Icemaker, Microwave, Oven - Wall, Oven/Range - Electric, Range Hood, Refrigerator, Surface Unit, Washer
Fireplace Y
Window Features Double Pane,Insulated,Screens
Appliance Washer/Dryer Hookups Only, Cooktop, Dishwasher, Disposal, Dryer, Exhaust Fan, Icemaker, Microwave, Oven - Wall, Oven/Range - Electric, Range Hood, Refrigerator, Surface Unit, Washer
Heat Source Natural Gas
Exterior
Exterior Feature Balcony, Roof
Garage Garage - Rear Entry, Garage Door Opener
Garage Spaces 2.0
Utilities Available Under Ground, Cable TV Available
Amenities Available Common Grounds
Waterfront N
Water Access N
View City
Street Surface Black Top,Paved
Accessibility 32\"+ wide Doors, >84\" Garage Door
Porch Balcony, Roof
Road Frontage State, Public
Attached Garage 2
Total Parking Spaces 2
Garage Y
Building
Lot Description PUD
Story 4
Foundation Slab
Sewer Public Sewer
Water Public
Architectural Style Contemporary
Level or Stories 4
Additional Building Above Grade, Below Grade
Structure Type 9'+ Ceilings
New Construction N
Schools
Elementary Schools Eagle View
Middle Schools Katherine Johnson
High Schools Fairfax
School District Fairfax County Public Schools
Others
HOA Fee Include Common Area Maintenance,Lawn Care Front,Management,Insurance,Reserve Funds,Road Maintenance,Trash
Senior Community No
Tax ID 46-3-26- -9
Ownership Fee Simple
SqFt Source Assessor
Security Features Electric Alarm,Motion Detectors,Smoke Detector,Security System
Acceptable Financing Cash, Conventional, FHA, VA
Listing Terms Cash, Conventional, FHA, VA
Financing Cash,Conventional,FHA,VA
Special Listing Condition Standard
Read Less
Want to know what your home might be worth? Contact us for a FREE valuation!

Our team is ready to help you sell your home for the highest possible price ASAP

Bought with RUPALI BHARGAVA • Samson Properties

GET MORE INFORMATION





