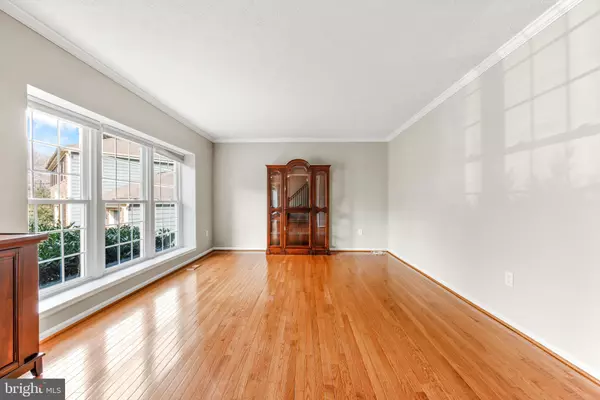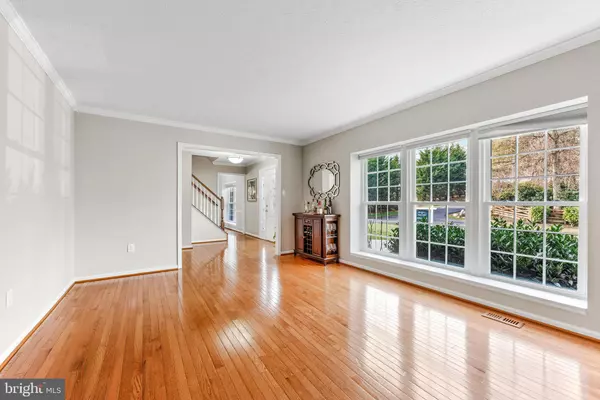$767,000
$700,000
9.6%For more information regarding the value of a property, please contact us for a free consultation.
8284 HAMMOND BRANCH WAY Laurel, MD 20723
5 Beds
4 Baths
2,310 SqFt
Key Details
Sold Price $767,000
Property Type Single Family Home
Sub Type Detached
Listing Status Sold
Purchase Type For Sale
Square Footage 2,310 sqft
Price per Sqft $332
Subdivision Hammond Hills
MLS Listing ID MDHW2036416
Sold Date 03/21/24
Style Colonial
Bedrooms 5
Full Baths 3
Half Baths 1
HOA Y/N N
Abv Grd Liv Area 2,310
Originating Board BRIGHT
Year Built 1988
Annual Tax Amount $5,719
Tax Year 2023
Lot Size 0.460 Acres
Acres 0.46
Property Description
Tucked away on a semi-private lot within a cul de sac in Howard County, you're welcomed into this beautiful home backing to lush wooded views. This spacious home has been cherished by its original owners and updated throughout the years with a seamless blend of thoughtful design elements in each of its three finished levels. Upon entering, gleaming hardwoods grace the floors of the main and upper levels. Formal living and dining room space are accented with hardwoods and moldings, setting the tone for a refined living space and spacious gatherings. The heart of the home features a well appointed kitchen with expansive cabinet storage, stainless steel appliances to include a Viking 36" gas cooktop, double wall oven, island, pantry and casual dining space. Main level access to the half bath also provides garage entry off of the kitchen area. A family room with wood burning fireplace connects to the kitchen with built in blind sliding door access to the large deck and staircase access to the back yard. Ascend to the upper level, where the primary bedroom beacons with vaulted ceilings, walk-in closet and an upgraded en suite bath with a shower and dual sink vanity. Use the connected bedroom from the Primary to convert to an additional walk-in closet or dressing room, additional laundry, nursery or home office, or keep it as a separate bedroom, the options are endless. Three additional bedrooms and a hall bathroom grace the upper level. Each bedroom offers exceptional views of the property, carpeting and wall closets. Entertain in the lower level with newly installed carpeting and an updated full bath. The connected work room is a crafters dream and can easily be converted to an additional laundry space or optional 6th bedroom. Outside the beautifully landscaped grounds keep you in touch with nature and back to wooded conservation land. Nearby commuter access to US-1, I-95, MD-32 and MD-29 are within your reach without the traffic noise as well as easy proximity to Maple Lawn shopping, dining and entertainment. This is a gem to be found for those seeking the epitome of Howard County living with no HOA. Updates include Pella windows (2018), Hot Water Heater (2022), Roof approx. 10 years old, HVAC approx 10 years old, Dishwasher (2024), Garage Doors (2024) OFFER DEADLINE MONDAY 2/12 @10 AM.
Location
State MD
County Howard
Zoning R20
Rooms
Basement Connecting Stairway, Daylight, Full, Fully Finished, Interior Access, Outside Entrance, Workshop, Other
Interior
Interior Features Built-Ins, Carpet, Ceiling Fan(s), Chair Railings, Combination Kitchen/Living, Crown Moldings, Dining Area, Floor Plan - Traditional, Formal/Separate Dining Room, Kitchen - Gourmet, Kitchen - Island, Kitchen - Table Space, Pantry, Primary Bath(s), Skylight(s), Upgraded Countertops, Walk-in Closet(s), Wood Floors
Hot Water Electric
Heating Heat Pump(s)
Cooling Central A/C
Fireplaces Number 1
Fireplaces Type Wood
Equipment Cooktop, Dishwasher, Disposal, Dryer - Front Loading, Icemaker, Oven - Double, Oven - Wall, Refrigerator, Washer - Front Loading, Water Heater
Fireplace Y
Appliance Cooktop, Dishwasher, Disposal, Dryer - Front Loading, Icemaker, Oven - Double, Oven - Wall, Refrigerator, Washer - Front Loading, Water Heater
Heat Source Electric
Laundry Main Floor
Exterior
Parking Features Garage - Front Entry, Inside Access
Garage Spaces 2.0
Water Access N
View Trees/Woods
Accessibility None
Attached Garage 2
Total Parking Spaces 2
Garage Y
Building
Story 2
Foundation Slab
Sewer Public Sewer
Water Public
Architectural Style Colonial
Level or Stories 2
Additional Building Above Grade, Below Grade
New Construction N
Schools
School District Howard County Public School System
Others
Senior Community No
Tax ID 1406513913
Ownership Fee Simple
SqFt Source Assessor
Special Listing Condition Standard
Read Less
Want to know what your home might be worth? Contact us for a FREE valuation!

Our team is ready to help you sell your home for the highest possible price ASAP

Bought with Mary Beth Eikenberg Swidersky • Cummings & Co. Realtors
GET MORE INFORMATION





