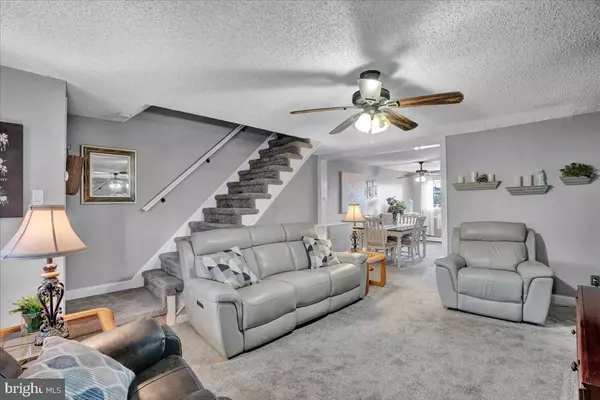$220,000
$215,000
2.3%For more information regarding the value of a property, please contact us for a free consultation.
103 WESTBRIDGE RD Glenolden, PA 19036
3 Beds
2 Baths
1,152 SqFt
Key Details
Sold Price $220,000
Property Type Townhouse
Sub Type Interior Row/Townhouse
Listing Status Sold
Purchase Type For Sale
Square Footage 1,152 sqft
Price per Sqft $190
Subdivision Briarcliff
MLS Listing ID PADE2059642
Sold Date 03/14/24
Style Colonial
Bedrooms 3
Full Baths 1
Half Baths 1
HOA Y/N N
Abv Grd Liv Area 1,152
Originating Board BRIGHT
Year Built 1941
Annual Tax Amount $4,897
Tax Year 2023
Lot Size 1,742 Sqft
Acres 0.04
Lot Dimensions 16.00 x 125.00
Property Sub-Type Interior Row/Townhouse
Property Description
Professional Photos Coming Soon! Welcome to your new home in the heart of Glenolden, Delco! This charming row home offers the perfect blend of comfort, convenience, and potential. With 3 bedrooms and 1.5 bathrooms, this property is an ideal choice for those looking to downsize, first-time homebuyers, or savvy investors.
Lets explore this Glenolden gem! The journey begins in the inviting living room, a space that radiates warmth and coziness. Natural light floods the room, accentuating the wall-to-wall carpeting and creating a haven for relaxation or entertaining friends and family.
Adjacent to the living room is the charming dining room, where memories are made and shared over delicious meals. The open layout seamlessly connects the dining area to the well-designed kitchen, promoting an easy flow for both everyday living and special occasions.
The kitchen, a focal point of practicality and style, offers access to a delightful outside deck. Imagine enjoying your morning coffee or unwinding in the evening on this perfect spot.
Continuing the journey, make your way to the comfortable bedrooms, where rest and rejuvenation await. The well-appointed bathroom showcases modern updates, adding a touch of charm to your daily routine.
Venturing outside, discover the private backyard beyond the driveway—an inviting space for outdoor activities or a peaceful retreat. The property's location close to the corner ensures convenient parking in the driveway or on the street.
Descending to the basement, find untapped potential in the unfinished space. With a half bathroom adding functionality, this area is a blank canvas for creating additional living space tailored to your preferences and needs.
Whether you're envisioning quiet evenings in the living room, lively dinners in the dining room, or transforming the basement into a personalized haven, this residence offers a seamless blend of comfort and functionality. The property's proximity to public transportation, Philadelphia International Airport, shops, stores, and local businesses makes it easy to access everything Glenolden has to offer.
Don't miss the opportunity to make this home your own. Schedule a viewing today and let the living spaces of this property inspire your dreams of a new beginning in the heart of Delco!
Location
State PA
County Delaware
Area Darby Twp (10415)
Zoning SINGLE FAMILY DWELLING
Rooms
Basement Unfinished
Interior
Hot Water Natural Gas
Heating Hot Water
Cooling Window Unit(s)
Flooring Carpet
Fireplace N
Heat Source Natural Gas
Exterior
Garage Spaces 1.0
Water Access N
Roof Type Flat
Accessibility Other
Total Parking Spaces 1
Garage N
Building
Story 2
Foundation Other
Sewer Public Sewer
Water Public
Architectural Style Colonial
Level or Stories 2
Additional Building Above Grade, Below Grade
New Construction N
Schools
High Schools Academy Park
School District Southeast Delco
Others
Pets Allowed Y
Senior Community No
Tax ID 15-00-03893-00
Ownership Fee Simple
SqFt Source Assessor
Acceptable Financing Cash, FHA, Conventional, VA
Listing Terms Cash, FHA, Conventional, VA
Financing Cash,FHA,Conventional,VA
Special Listing Condition Standard
Pets Allowed No Pet Restrictions
Read Less
Want to know what your home might be worth? Contact us for a FREE valuation!

Our team is ready to help you sell your home for the highest possible price ASAP

Bought with Kiersten Rochelle Love • Long & Foster Real Estate, Inc.
GET MORE INFORMATION





