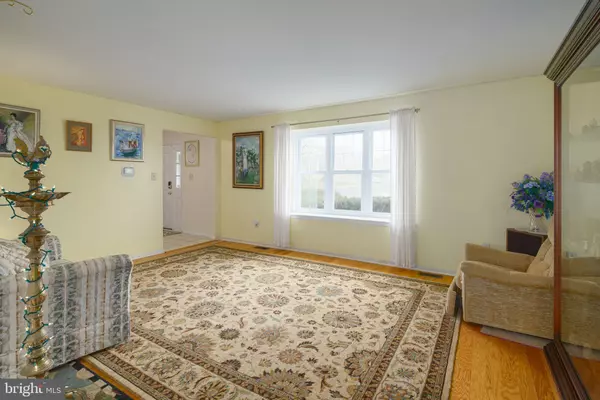$456,000
$456,000
For more information regarding the value of a property, please contact us for a free consultation.
5 PELHAM DR Mantua, NJ 08051
4 Beds
3 Baths
2,713 SqFt
Key Details
Sold Price $456,000
Property Type Single Family Home
Sub Type Detached
Listing Status Sold
Purchase Type For Sale
Square Footage 2,713 sqft
Price per Sqft $168
Subdivision Meravan Farms
MLS Listing ID NJGL2038058
Sold Date 03/18/24
Style Colonial
Bedrooms 4
Full Baths 2
Half Baths 1
HOA Y/N N
Abv Grd Liv Area 2,713
Originating Board BRIGHT
Year Built 1985
Annual Tax Amount $10,725
Tax Year 2022
Lot Size 0.308 Acres
Acres 0.31
Lot Dimensions 0.00 x 0.00
Property Description
**OPEN HOUSE SATURDAY 1/27 12PM-2PM**
Welcome to 5 Pelham Drive! This beautiful and well-maintained home is now available for sale in the highly sought-after neighborhood of Meravan Farms. Situated on a spacious lot, this property has only had one owner since it was built in 1985! The pride in ownership is something to admire for sure.
The front porch welcomes you to the home and once inside you'll enjoy lots of natural light and a very convenient and flowing floorplan. Head straight back to the kitchen which features a brand-new dishwasher, a newer disposal, lots of cabinet and counter space, and an island for extra storage and counter space. The formal dining room is perfect for hosting gatherings and creating lasting memories with loved ones. A lovely bay window brings in lots of natural light into the front living room adorned with hardwood floors. Right off of the kitchen is yet another living room with a brick wood-burning fireplace, providing warmth and comfort during the colder months. Head upstairs where you will find 4 ample bedrooms. The primary bedroom has two walk-in closets and a full bathroom that even has a vanity. The attic is great for storage and was recently redone with newer insulation. Just off the first-floor entranceway, you'll also find the half bath, laundry room, cedar closets, and a 2-car garage with an inside entrance for your convenience. Head downstairs into the full basement where you will have lots of space for storage, hobbies, etc. In my opinion, the best part of heading into the basement is looking at the HVAC. It is truly reassuring to lay eyes on and was replaced only 5 years ago. You'll also see the updated PVC plumbing giving you peace of mind all around. There's even a water treatment system and dehumidifier. One of the highlights of this property is the newly built 3 seasons room, completed in 2021. This versatile space can be enjoyed year-round, offering a peaceful retreat or an entertainment area for family and friends. Additional features include newer windows, new spigots, and a newer roof. The home also comes equipped with an active home alarm system provided by AT&T for added security. Outside, you'll find a fully fenced yard, providing privacy and safety for children or pets to play freely. The automatic sprinklers are on a timer in the garage for convenience and are professionally winterized yearly, making lawn maintenance a breeze. For those with a green thumb like the current owner, there's a water collection system for the massive garden, ensuring your plants stay hydrated while reducing water consumption.
Conveniently located near amenities and with easy access to major highways, this property offers both comfort and convenience. Don't miss out on the opportunity to make this house your dream home! Schedule your showing today.
Location
State NJ
County Gloucester
Area West Deptford Twp (20820)
Zoning RES
Rooms
Basement Full
Interior
Interior Features Attic, Cedar Closet(s), Formal/Separate Dining Room, Family Room Off Kitchen, Kitchen - Island, Kitchen - Table Space, Pantry, Skylight(s), Sprinkler System, Walk-in Closet(s), Water Treat System, Wood Floors
Hot Water Natural Gas
Heating Forced Air
Cooling Central A/C
Flooring Ceramic Tile, Carpet, Hardwood
Fireplaces Number 1
Fireplaces Type Brick, Wood
Equipment Dishwasher, Dryer, Refrigerator, Washer
Fireplace Y
Window Features Bay/Bow,Skylights
Appliance Dishwasher, Dryer, Refrigerator, Washer
Heat Source Natural Gas
Laundry Main Floor
Exterior
Exterior Feature Patio(s)
Parking Features Garage Door Opener, Inside Access
Garage Spaces 5.0
Fence Fully, Vinyl
Water Access N
Roof Type Shingle
Accessibility None
Porch Patio(s)
Attached Garage 2
Total Parking Spaces 5
Garage Y
Building
Story 2
Foundation Block, Slab
Sewer Public Sewer
Water Public
Architectural Style Colonial
Level or Stories 2
Additional Building Above Grade, Below Grade
New Construction N
Schools
School District West Deptford Township Public Schools
Others
Senior Community No
Tax ID 20-00436-00014
Ownership Fee Simple
SqFt Source Assessor
Security Features Security System
Acceptable Financing Cash, Conventional, FHA, VA
Listing Terms Cash, Conventional, FHA, VA
Financing Cash,Conventional,FHA,VA
Special Listing Condition Standard
Read Less
Want to know what your home might be worth? Contact us for a FREE valuation!

Our team is ready to help you sell your home for the highest possible price ASAP

Bought with Hollie M Dodge • RE/MAX Preferred - Mullica Hill

GET MORE INFORMATION





