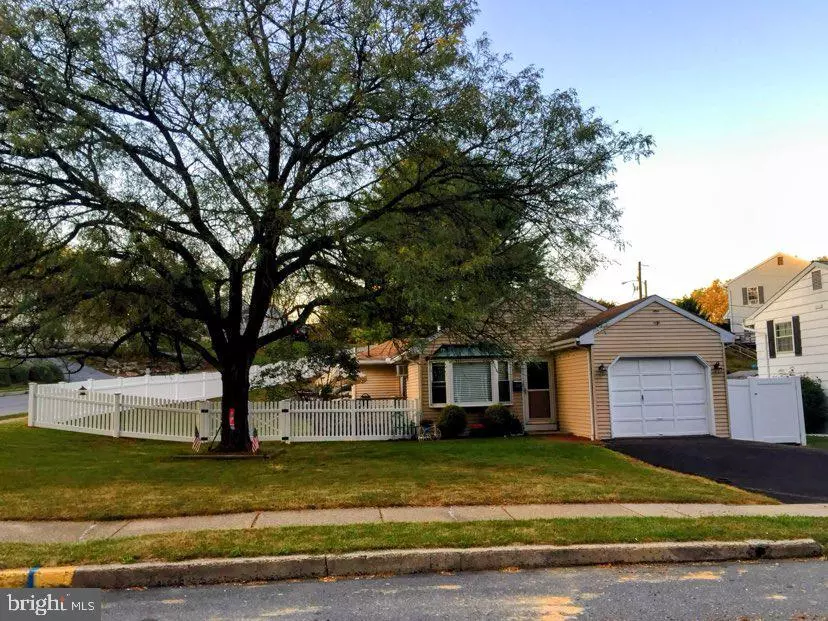$265,000
$229,900
15.3%For more information regarding the value of a property, please contact us for a free consultation.
2473 MCKINLEY Reading, PA 19609
3 Beds
2 Baths
1,086 SqFt
Key Details
Sold Price $265,000
Property Type Single Family Home
Sub Type Detached
Listing Status Sold
Purchase Type For Sale
Square Footage 1,086 sqft
Price per Sqft $244
Subdivision Springton Village
MLS Listing ID PABK2039690
Sold Date 03/20/24
Style Ranch/Rambler
Bedrooms 3
Full Baths 1
Half Baths 1
HOA Y/N N
Abv Grd Liv Area 1,086
Originating Board BRIGHT
Year Built 1986
Annual Tax Amount $3,120
Tax Year 2022
Lot Size 9,583 Sqft
Acres 0.22
Lot Dimensions 0.00 x 0.00
Property Description
Don't blink or you may miss the opportunity to own this adorable 3 bedroom 1 1/2 bath ranch situated on large corner lot. Walking through the front door you will immediately feel the warmth of this home featuring a nice modern kitchen w/pantry, large master bedroom with its own ½ bathroom with radiant heat flooring. Living room has a bay window, skylight in the main bathroom and ceiling fans in every room. There is also a one car garage with a walk-up attic for plenty of additional storage, plus a double wide driveway for additional parking. Summer is right around the corner so why not enjoy your nice fenced yard watching the dogs play, kids running around or just a nice cold drink. Roof was replaced in 2020 and floors replaced in 2022. This property would make a great starter home or perfect for those looking to downsize.
Nothing to do but pack your bags.
OFFERS RECEIVED. SELLER'S ARE LOOKING FOR HIGHEST AND BEST BY MONDAY THE 26TH BY 5:00
SELLER WILL REVIEW ON TUESDAY.
NOTE: This property does not have a basement.
Location
State PA
County Berks
Area Spring Twp (10280)
Zoning RES
Rooms
Other Rooms Living Room, Dining Room, Primary Bedroom, Bedroom 2, Kitchen, Family Room, Bedroom 1, Attic
Main Level Bedrooms 3
Interior
Interior Features Primary Bath(s), Skylight(s)
Hot Water Electric
Heating Baseboard - Electric
Cooling Wall Unit
Flooring Carpet, Ceramic Tile
Equipment Built-In Range
Fireplace N
Appliance Built-In Range
Heat Source Electric
Laundry Main Floor
Exterior
Exterior Feature Deck(s)
Parking Features Inside Access, Garage Door Opener
Garage Spaces 3.0
Fence Fully
Water Access N
Roof Type Pitched,Shingle
Accessibility None
Porch Deck(s)
Attached Garage 1
Total Parking Spaces 3
Garage Y
Building
Lot Description Corner
Story 1
Foundation Other
Sewer Public Sewer
Water Public
Architectural Style Ranch/Rambler
Level or Stories 1
Additional Building Above Grade, Below Grade
New Construction N
Schools
Middle Schools Wilson Southern
High Schools Wilson
School District Wilson
Others
Senior Community No
Tax ID 80-4386-16-84-4113
Ownership Fee Simple
SqFt Source Assessor
Acceptable Financing Conventional, VA, FHA 203(b), Cash
Listing Terms Conventional, VA, FHA 203(b), Cash
Financing Conventional,VA,FHA 203(b),Cash
Special Listing Condition Standard
Read Less
Want to know what your home might be worth? Contact us for a FREE valuation!

Our team is ready to help you sell your home for the highest possible price ASAP

Bought with Maria Hyland • Keller Williams Realty Group
GET MORE INFORMATION

