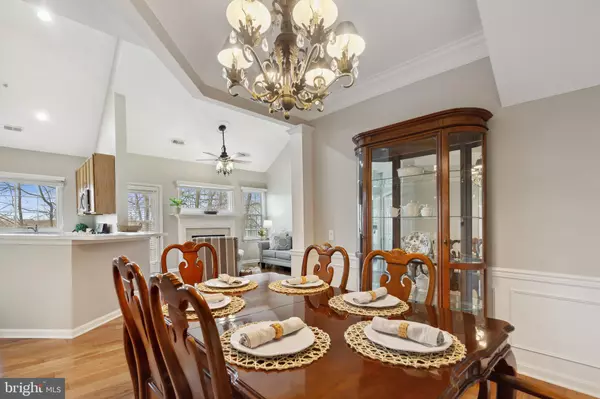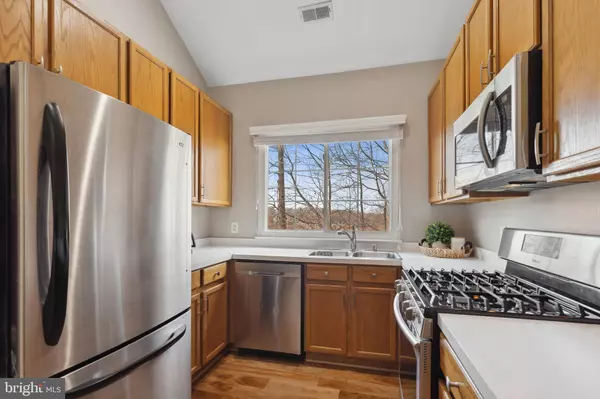$440,000
$420,000
4.8%For more information regarding the value of a property, please contact us for a free consultation.
12491 HAYES CT #404 Fairfax, VA 22033
2 Beds
2 Baths
1,369 SqFt
Key Details
Sold Price $440,000
Property Type Condo
Sub Type Condo/Co-op
Listing Status Sold
Purchase Type For Sale
Square Footage 1,369 sqft
Price per Sqft $321
Subdivision Cedar Lakes
MLS Listing ID VAFX2163880
Sold Date 03/18/24
Style Traditional
Bedrooms 2
Full Baths 2
Condo Fees $370/mo
HOA Y/N N
Abv Grd Liv Area 1,369
Originating Board BRIGHT
Year Built 1996
Annual Tax Amount $4,061
Tax Year 2023
Property Description
This is your rare opportunity to own a meticulously maintained 2 bedroom/2 bath condo with a balcony AND a loft in the beautiful Cedar Lakes community! This condo is gorgeous and move-in ready! It features 5" plank Brazilian oak wood flooring, stainless steel appliances, cozy fireplace, new carpet, fresh designer paint, a balcony that back to woods/trees, the coveted and spacious loft plus additional custom built storage in the attic! And an added bonus is that all of the windows have been replaced in the unit! HVAC system and water heater 2023. Your assigned parking spot is conveniently located right in front of the building. Close to Dulles airport, Rte. 28, I66, Fair Oaks mall, Fairfax Corner, lots of shopping, dining, and movie theaters!
Location
State VA
County Fairfax
Zoning 320
Rooms
Main Level Bedrooms 2
Interior
Interior Features Attic, Carpet, Ceiling Fan(s), Chair Railings, Combination Kitchen/Living, Crown Moldings, Dining Area, Family Room Off Kitchen, Floor Plan - Open, Soaking Tub, Stall Shower, Walk-in Closet(s)
Hot Water Electric
Heating Central
Cooling Central A/C
Fireplaces Number 1
Fireplace Y
Heat Source Natural Gas
Exterior
Garage Spaces 1.0
Amenities Available Common Grounds, Jog/Walk Path, Pool - Outdoor, Reserved/Assigned Parking, Tot Lots/Playground
Water Access N
Accessibility None
Total Parking Spaces 1
Garage N
Building
Story 1.5
Unit Features Garden 1 - 4 Floors
Sewer Public Sewer
Water Public
Architectural Style Traditional
Level or Stories 1.5
Additional Building Above Grade, Below Grade
New Construction N
Schools
School District Fairfax County Public Schools
Others
Pets Allowed Y
HOA Fee Include Common Area Maintenance,Snow Removal,Trash,Water
Senior Community No
Tax ID 0454 12050404
Ownership Condominium
Special Listing Condition Standard
Pets Allowed Cats OK, Dogs OK
Read Less
Want to know what your home might be worth? Contact us for a FREE valuation!

Our team is ready to help you sell your home for the highest possible price ASAP

Bought with Danielle S Feder • Pearson Smith Realty, LLC

GET MORE INFORMATION





