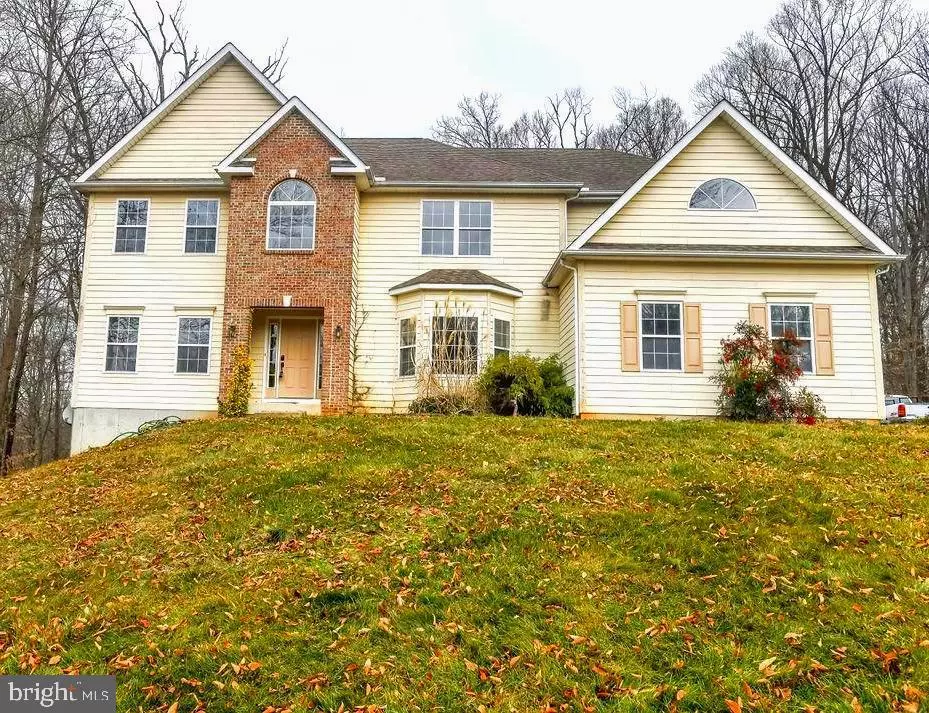$672,000
$599,000
12.2%For more information regarding the value of a property, please contact us for a free consultation.
3 OVERLOOK CT Newark, DE 19713
4 Beds
3 Baths
3,725 SqFt
Key Details
Sold Price $672,000
Property Type Single Family Home
Sub Type Detached
Listing Status Sold
Purchase Type For Sale
Square Footage 3,725 sqft
Price per Sqft $180
Subdivision Academy Hill
MLS Listing ID DENC2055366
Sold Date 03/18/24
Style Colonial
Bedrooms 4
Full Baths 2
Half Baths 1
HOA Fees $20/ann
HOA Y/N Y
Abv Grd Liv Area 3,725
Originating Board BRIGHT
Year Built 2001
Annual Tax Amount $5,809
Tax Year 2022
Lot Size 0.570 Acres
Acres 0.57
Lot Dimensions 111.60 x 217.70
Property Sub-Type Detached
Property Description
Set up high on a hill this majestic home is on quiet cul-de-sac and backs to dedicated wild life preserve. Sunshine everywhere starting with the 2 story foyer w/ hardwood. Nice living room and a huge dining room that are both in the front. A bulters pantry divide with a large eat-in kitchen w/ 42" cabinets and a granite island. The eat in area and family room have a see thru gas firepalce. The family room has transom and half round windows w/ 20' ceiling. Front and back stairs, main bedroom is huge w/ a closet for each spouse and a beautiful 4 piece bath. 2 front bedrooms have a 8 X9 foot walk thru room between the two. 1st floor office and laundry. 2 car turned garage w/ openers. Currenly 3800 square feet not including the basement that is midway through a complete finish. Wont take much to make this an entire additional living space. Hardscaped, fenced back yard with fire pit and deck make for a lot of outside living space. Multiple offers please present highest and best!
Location
State DE
County New Castle
Area Newark/Glasgow (30905)
Zoning NC15
Rooms
Other Rooms Living Room, Dining Room, Primary Bedroom, Bedroom 2, Bedroom 3, Bedroom 4, Kitchen, Family Room, Other
Basement Full, Outside Entrance, Partially Finished
Interior
Interior Features Ceiling Fan(s), Kitchen - Eat-In, Kitchen - Island, Pantry, Wood Floors
Hot Water Natural Gas
Cooling Central A/C
Fireplace N
Heat Source Natural Gas
Exterior
Parking Features Garage - Side Entry
Garage Spaces 7.0
Water Access N
Roof Type Shingle
Accessibility None
Attached Garage 2
Total Parking Spaces 7
Garage Y
Building
Lot Description Backs to Trees, Cul-de-sac, Front Yard
Story 2
Foundation Concrete Perimeter
Sewer Public Sewer
Water Public
Architectural Style Colonial
Level or Stories 2
Additional Building Above Grade, Below Grade
New Construction N
Schools
School District Christina
Others
Senior Community No
Tax ID 11-004.40-076
Ownership Fee Simple
SqFt Source Assessor
Acceptable Financing Conventional, Cash, FHA
Listing Terms Conventional, Cash, FHA
Financing Conventional,Cash,FHA
Special Listing Condition Standard
Read Less
Want to know what your home might be worth? Contact us for a FREE valuation!

Our team is ready to help you sell your home for the highest possible price ASAP

Bought with Hui Cong • BHHS Fox & Roach - Hockessin
GET MORE INFORMATION





