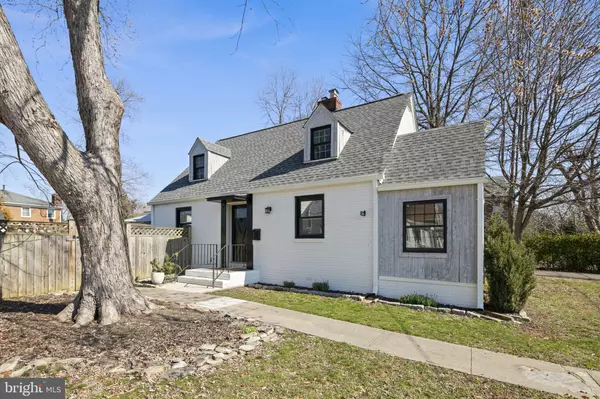$975,000
$950,000
2.6%For more information regarding the value of a property, please contact us for a free consultation.
1305 CLEVELAND ST Alexandria, VA 22302
3 Beds
2 Baths
1,416 SqFt
Key Details
Sold Price $975,000
Property Type Single Family Home
Sub Type Detached
Listing Status Sold
Purchase Type For Sale
Square Footage 1,416 sqft
Price per Sqft $688
Subdivision Mckenzie Lewis Property
MLS Listing ID VAAX2031230
Sold Date 03/19/24
Style Cape Cod
Bedrooms 3
Full Baths 2
HOA Y/N N
Abv Grd Liv Area 1,416
Originating Board BRIGHT
Year Built 1940
Annual Tax Amount $8,973
Tax Year 2023
Lot Size 7,200 Sqft
Acres 0.17
Property Description
OPEN SUN 2/25-1-3! Discover the allure of this captivating Cape Cod nestled in a sought after neighborhood in Alexandria! This 3-bedroom, 2-bathroom haven has undergone thoughtful renovations to captivate you. From the expanded roofline to the radiant heated floors, every detail exudes charm and sophistication. The gourmet kitchen boasts custom cabinetry, a farmhouse sink, stainless steel appliances, and granite countertops. A cozy wood-burning fireplace serves as a charming focal point, while the contemporary staircase to the upper level adds a touch of modern elegance.
The front extension provides additional office or den space, while the primary bedroom suite features a spacious custom walk-in closet and a luxurious farmhouse-style bath with dual sinks and a custom shower. The converted detached living area, once a garage, features elegant French doors, luxury vinyl plank flooring, and a split heating/AC unit for year-round comfort, along with ample storage space. The fenced backyard oasis offers privacy and entertainment opportunities, with a patio area, deck with grill, exterior TV (included), and a center fire pit for cozy gatherings. Ample parking is available in the long driveway or on the quiet street. Recent updates include a water heater, roof, electrical panel, HVAC system, insulation, plumbing, drywall, recessed lighting and tile.
Perfectly situated, this home is in close proximity to commuter routes, making your daily travels a breeze. Enjoy the convenience of nearby parks, bus stops, and metro stations, allowing you to explore the city effortlessly. For those seeking charm and history, Old Town, Shirlington and DC are just a short distance away, while DelRay is within walking distance, all offering a plethora of shops, restaurants and cultural experiences. Don't miss the opportunity to make this home your own—a perfect blend of comfort, style, and accessibility awaits you!
Location
State VA
County Alexandria City
Zoning R 8
Rooms
Main Level Bedrooms 1
Interior
Interior Features Breakfast Area, Dining Area, Entry Level Bedroom, Kitchen - Gourmet, Ceiling Fan(s), Recessed Lighting, Stall Shower, Walk-in Closet(s), Window Treatments, Wood Floors
Hot Water Natural Gas
Heating Central, Programmable Thermostat
Cooling Central A/C
Flooring Hardwood, Heated
Fireplaces Number 1
Fireplaces Type Mantel(s)
Equipment Dishwasher, Disposal, Dryer, Microwave, Oven/Range - Gas, Range Hood, Refrigerator, Washer, Water Heater, Icemaker, Stainless Steel Appliances
Furnishings No
Fireplace Y
Appliance Dishwasher, Disposal, Dryer, Microwave, Oven/Range - Gas, Range Hood, Refrigerator, Washer, Water Heater, Icemaker, Stainless Steel Appliances
Heat Source Electric, Central
Laundry Main Floor
Exterior
Exterior Feature Patio(s)
Garage Spaces 5.0
Fence Rear
Water Access N
Roof Type Shingle
Accessibility None
Porch Patio(s)
Total Parking Spaces 5
Garage N
Building
Story 2
Foundation Crawl Space
Sewer Public Sewer
Water Public
Architectural Style Cape Cod
Level or Stories 2
Additional Building Above Grade, Below Grade
New Construction N
Schools
School District Alexandria City Public Schools
Others
Senior Community No
Tax ID 17495000
Ownership Fee Simple
SqFt Source Assessor
Special Listing Condition Standard
Read Less
Want to know what your home might be worth? Contact us for a FREE valuation!

Our team is ready to help you sell your home for the highest possible price ASAP

Bought with Alison Scimeca • Compass

GET MORE INFORMATION





