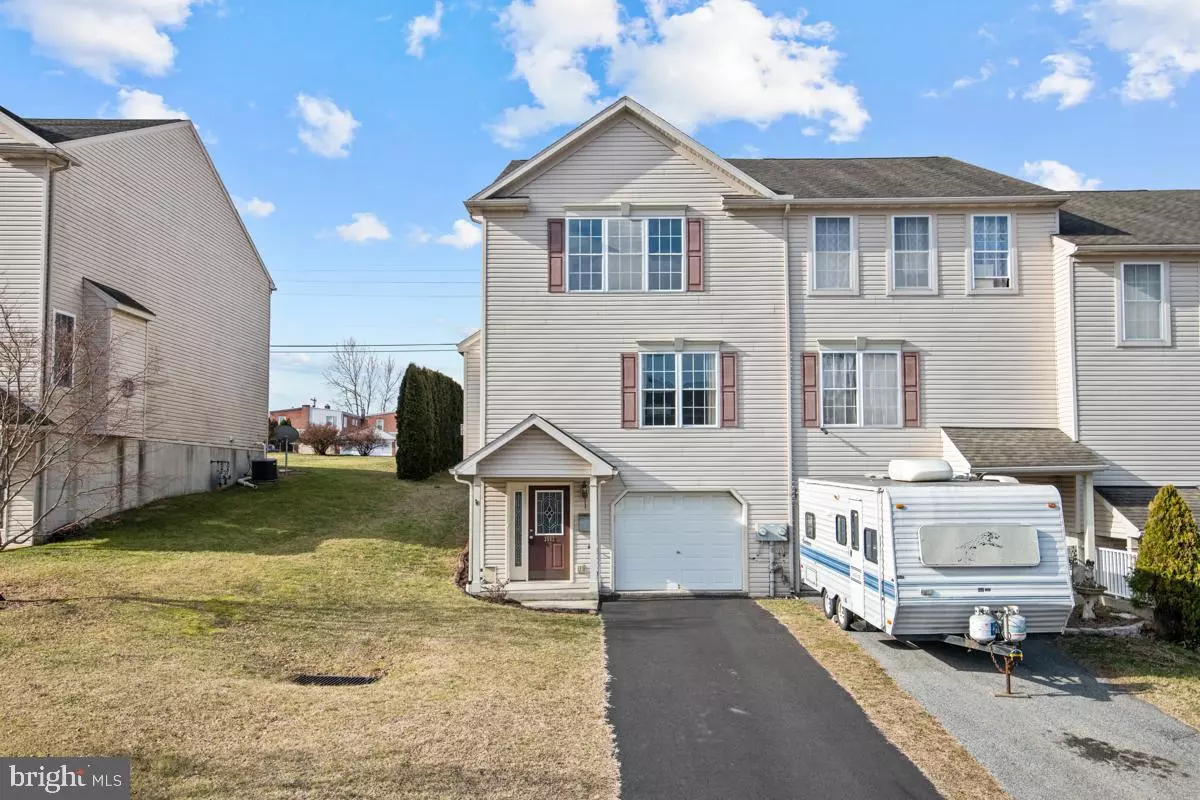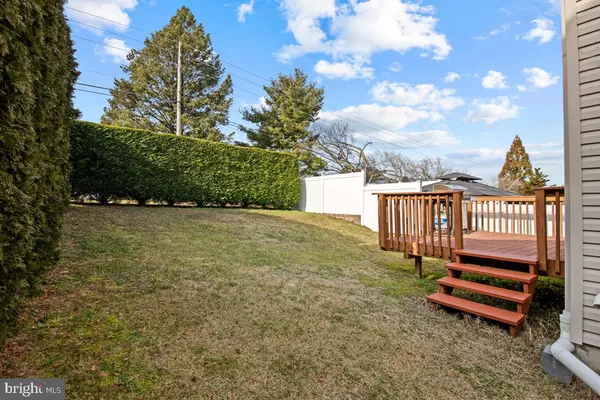$285,000
$285,000
For more information regarding the value of a property, please contact us for a free consultation.
3592 HAWTHORNE ST Reading, PA 19605
3 Beds
4 Baths
2,720 SqFt
Key Details
Sold Price $285,000
Property Type Townhouse
Sub Type End of Row/Townhouse
Listing Status Sold
Purchase Type For Sale
Square Footage 2,720 sqft
Price per Sqft $104
Subdivision None Available
MLS Listing ID PABK2039410
Sold Date 03/15/24
Style Traditional
Bedrooms 3
Full Baths 2
Half Baths 2
HOA Y/N N
Abv Grd Liv Area 2,160
Originating Board BRIGHT
Year Built 2006
Annual Tax Amount $4,603
Tax Year 2023
Lot Size 4,356 Sqft
Acres 0.1
Lot Dimensions 0.00 x 0.00
Property Description
Welcome to your dream home! This exquisite end townhouse is a perfect blend of comfort and style, featuring 3 bedrooms, 2 full baths, and 2 half baths. The open concept design on the main level creates a spacious and inviting atmosphere that is perfect for entertaining. A large living room featuring a cozy gas fireplace create a warm and welcoming focal point. The dining room and living room showcase elegant chair rails and wainscotting, adding a touch of sophistication to your dining and social spaces. The stylish kitchen is a chef's delight, equipped with a newer gas stove and built-in microwave, double sink and island for convenient and efficient cooking. Step outside onto your private deck, surrounded by mature arborvitaes, providing the perfect backdrop for outdoor relaxation and enjoyment. Parking is convenient with the first level garage and a long driveway. Stay comfortable year-round with gas hot air heat and central air conditioning, providing the ideal climate control for every season. Laureldale playground is across the street waiting for your enjoyment. Don't miss the opportunity to make this residence yours and enjoy the perfect blend of modern amenities and classic charm. Schedule your tour today and step into the future of comfortable and stylish living!
Location
State PA
County Berks
Area Laureldale Boro (10257)
Zoning R-3
Rooms
Other Rooms Living Room, Dining Room, Primary Bedroom, Bedroom 2, Kitchen, Family Room, Bedroom 1, Laundry
Basement Full, Fully Finished, Front Entrance
Interior
Interior Features Carpet, Chair Railings, Dining Area, Floor Plan - Open, Kitchen - Island, Primary Bath(s), Recessed Lighting, Wainscotting
Hot Water Electric
Heating Forced Air
Cooling Central A/C
Flooring Fully Carpeted, Luxury Vinyl Plank
Fireplaces Number 1
Fireplaces Type Gas/Propane
Equipment Dishwasher, Disposal, Built-In Microwave, Refrigerator, Oven/Range - Gas
Fireplace Y
Window Features Double Pane,Screens
Appliance Dishwasher, Disposal, Built-In Microwave, Refrigerator, Oven/Range - Gas
Heat Source Natural Gas
Laundry Lower Floor
Exterior
Exterior Feature Deck(s)
Parking Features Basement Garage, Garage - Front Entry
Garage Spaces 3.0
Water Access N
Roof Type Shingle
Accessibility None
Porch Deck(s)
Attached Garage 1
Total Parking Spaces 3
Garage Y
Building
Lot Description Sloping, Front Yard, Rear Yard, SideYard(s)
Story 2
Foundation Concrete Perimeter
Sewer Public Sewer
Water Public
Architectural Style Traditional
Level or Stories 2
Additional Building Above Grade, Below Grade
New Construction N
Schools
School District Muhlenberg
Others
Senior Community No
Tax ID 57-5319-17-00-7801
Ownership Fee Simple
SqFt Source Estimated
Acceptable Financing Conventional, VA, FHA 203(b), Cash
Listing Terms Conventional, VA, FHA 203(b), Cash
Financing Conventional,VA,FHA 203(b),Cash
Special Listing Condition Standard
Read Less
Want to know what your home might be worth? Contact us for a FREE valuation!

Our team is ready to help you sell your home for the highest possible price ASAP

Bought with Karina Castillo • Iron Valley Real Estate of Berks

GET MORE INFORMATION





