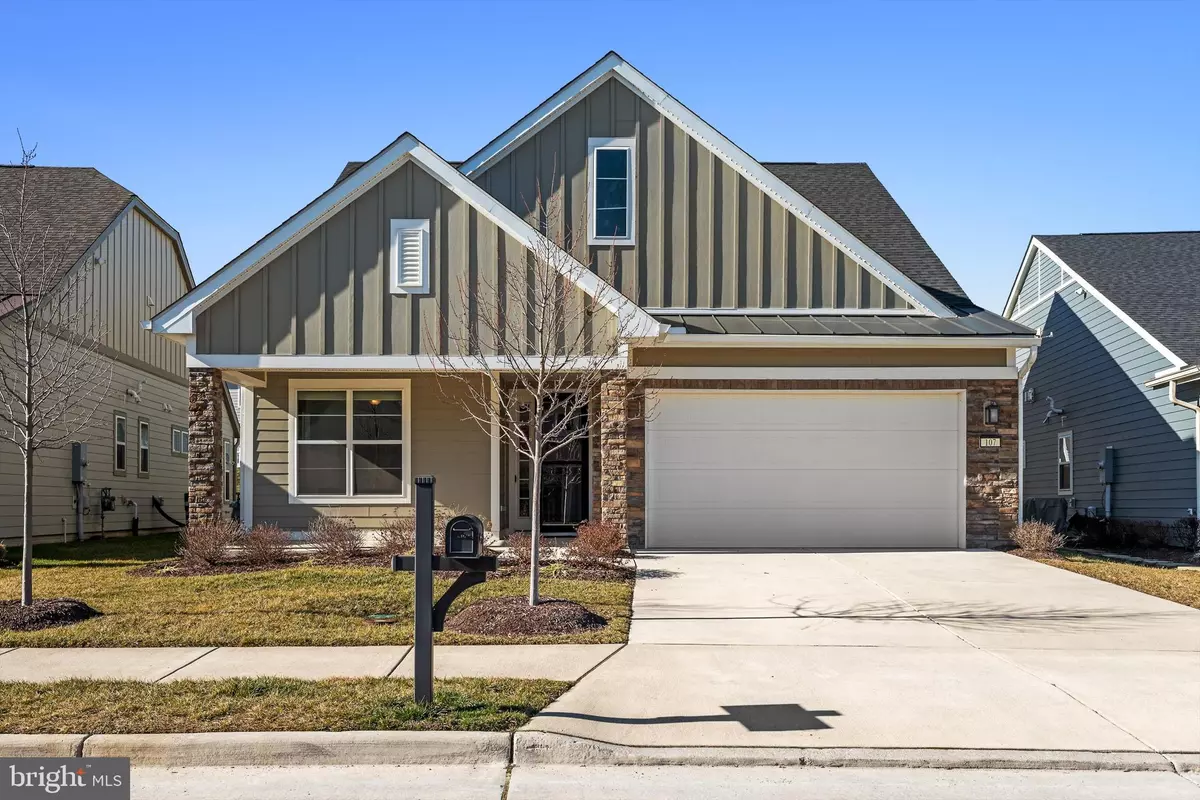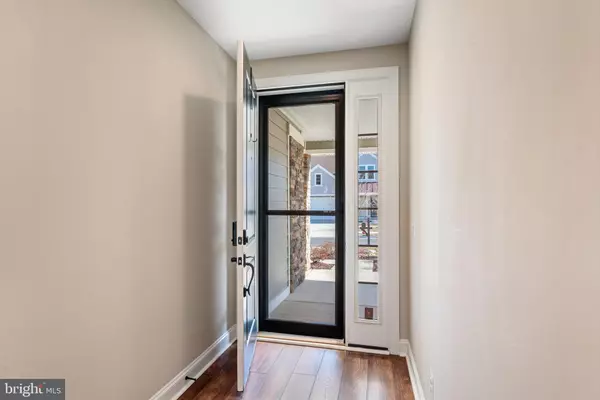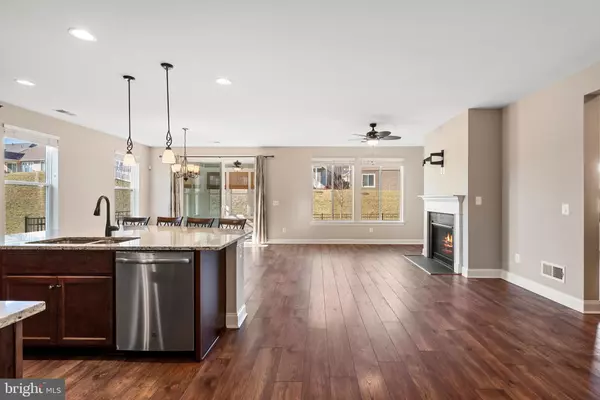$529,900
$529,900
For more information regarding the value of a property, please contact us for a free consultation.
107 BARRED OWL WAY Lake Frederick, VA 22630
3 Beds
2 Baths
1,812 SqFt
Key Details
Sold Price $529,900
Property Type Single Family Home
Sub Type Detached
Listing Status Sold
Purchase Type For Sale
Square Footage 1,812 sqft
Price per Sqft $292
Subdivision Shenandoah
MLS Listing ID VAFV2017000
Sold Date 03/13/24
Style Ranch/Rambler
Bedrooms 3
Full Baths 2
HOA Fees $380/mo
HOA Y/N Y
Abv Grd Liv Area 1,812
Originating Board BRIGHT
Year Built 2019
Annual Tax Amount $2,392
Tax Year 2022
Lot Size 6,534 Sqft
Acres 0.15
Property Description
Experience the best of one-level living in the vibrant 55+ community of Trilogy at Lake Frederick. Step inside this stunning Aspen model home and be captivated by its charm and functionality. With 3 bedrooms and 2 bathrooms all conveniently located on a single level, this home offers an effortless and accessible lifestyle. As you enter, you'll be greeted by an open floor plan that seamlessly connects the living, dining, and kitchen areas. The gas fireplace creates a cozy ambiance, perfect for hosting gatherings with friends and neighbors. The covered back porch has been transformed into an all-season room, providing a versatile space that can be enjoyed year-round. The Primary Bedroom is a haven of relaxation, featuring a charming window box where you can sit back and enjoy a good book or simply savor a cup of coffee while basking in the beauty of the outdoors. The primary bathroom is equally impressive, boasting separate vanities and a spacious walk-in shower. Practicality meets style with laminate floors throughout the bedrooms and main living areas, offering both durability and ease of maintenance. The bathrooms and laundry room are adorned with elegant tile floors. For pet owners, the fenced backyard is a delightful bonus, providing a safe and secure area for your furry friends to roam and play to their heart's content. But Trilogy at Lake Frederick is more than just a place to call home. It's a vibrant community that offers an array of clubs and activities to suit every interest. Whether you prefer taking a dip in the indoor or outdoor pools, challenging friends to a game of pickleball, honing your billiards skills, practicing your swing in the indoor golf simulator, getting your heart pumping in the fitness center, or unleashing your creativity in the arts and crafts room, there is always something exciting to do. Embrace the retirement you've always dreamed of in this top-notch community that combines luxury, convenience, and an active lifestyle. Come and discover the joy of one-level living at Trilogy at Lake Frederick.
Location
State VA
County Frederick
Zoning R5
Rooms
Other Rooms Dining Room, Primary Bedroom, Bedroom 2, Bedroom 3, Kitchen, Family Room, Breakfast Room, Laundry, Bathroom 2, Primary Bathroom
Main Level Bedrooms 3
Interior
Interior Features Combination Kitchen/Living, Combination Kitchen/Dining, Entry Level Bedroom, Kitchen - Island, Walk-in Closet(s), Window Treatments, Primary Bath(s)
Hot Water Natural Gas, Tankless
Heating Central
Cooling Central A/C
Flooring Ceramic Tile, Laminated
Equipment Built-In Microwave, Dishwasher, Disposal, Dryer, Oven/Range - Gas, Refrigerator, Washer, Water Heater
Fireplace N
Appliance Built-In Microwave, Dishwasher, Disposal, Dryer, Oven/Range - Gas, Refrigerator, Washer, Water Heater
Heat Source Natural Gas
Exterior
Exterior Feature Porch(es), Enclosed
Parking Features Garage - Front Entry
Garage Spaces 2.0
Fence Rear
Amenities Available Art Studio, Billiard Room, Club House, Common Grounds, Dining Rooms, Fitness Center, Game Room, Gated Community, Lake, Jog/Walk Path, Meeting Room, Party Room, Pool - Indoor, Pool - Outdoor, Retirement Community, Tennis Courts
Water Access Y
Water Access Desc Boat - Electric Motor Only,Canoe/Kayak,Fishing Allowed,Public Access
Roof Type Architectural Shingle
Accessibility None
Porch Porch(es), Enclosed
Attached Garage 2
Total Parking Spaces 2
Garage Y
Building
Story 1
Foundation Slab
Sewer Public Sewer
Water Public
Architectural Style Ranch/Rambler
Level or Stories 1
Additional Building Above Grade, Below Grade
Structure Type Dry Wall
New Construction N
Schools
High Schools Sherando
School District Frederick County Public Schools
Others
HOA Fee Include Common Area Maintenance,Lawn Maintenance,Trash,Recreation Facility
Senior Community Yes
Age Restriction 55
Tax ID 87B 5 1 109
Ownership Fee Simple
SqFt Source Assessor
Special Listing Condition Standard
Read Less
Want to know what your home might be worth? Contact us for a FREE valuation!

Our team is ready to help you sell your home for the highest possible price ASAP

Bought with Erin M Kavanagh • EXP Realty, LLC

GET MORE INFORMATION





