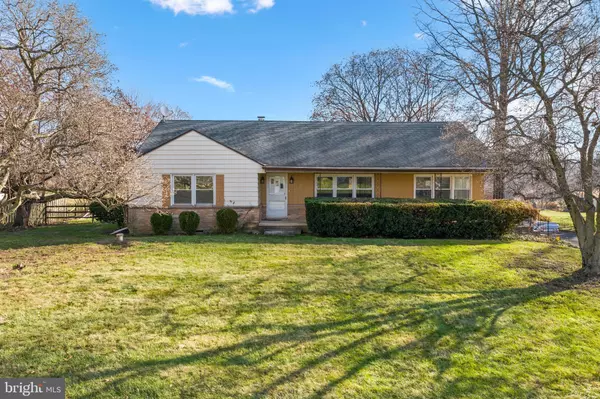$465,000
$465,000
For more information regarding the value of a property, please contact us for a free consultation.
1632 REED RD Pennington, NJ 08534
2 Beds
2 Baths
1,599 SqFt
Key Details
Sold Price $465,000
Property Type Single Family Home
Sub Type Detached
Listing Status Sold
Purchase Type For Sale
Square Footage 1,599 sqft
Price per Sqft $290
Subdivision None Available
MLS Listing ID NJME2037900
Sold Date 01/19/24
Style Ranch/Rambler
Bedrooms 2
Full Baths 2
HOA Y/N N
Abv Grd Liv Area 1,599
Originating Board BRIGHT
Year Built 1958
Annual Tax Amount $9,517
Tax Year 2022
Lot Size 0.840 Acres
Acres 0.84
Lot Dimensions 0.00 x 0.00
Property Description
Welcome to this charming and beautifully updated 2-bed/2-bath ranch home with a fully finished basement, nestled in a quiet and highly desirable location in Pennington, NJ. Upon entry, the bright and spacious interior captivates with luxury plank vinyl flooring, recessed lighting, and modern, neutral paint colors. The recently renovated kitchen (2022) boasts quartz countertops, white shaker-style cabinets, a tiled backsplash, and stainless steel appliances. This home features two generously sized bedrooms, an office/den, and two modernized bathrooms. The expansive fully finished basement utilizes a state-of-the-art Owens Corning Finishing System and offers ample space for entertainment, including a separate bonus/office room. Step outside to enjoy the vast park-like backyard with stunning views of the nearby country pond. Recent major updates include all-new energy-efficient windows throughout the entire home (2022), well system (3 years), and septic system (12 years). With these features and the home's excellent location near major highways, shopping, trains, buses, and schools, there's nothing left to do but move in and enjoy the perfect blend of comfort and convenience. Welcome home!
Location
State NJ
County Mercer
Area Hopewell Twp (21106)
Zoning R100
Rooms
Other Rooms Living Room, Dining Room, Bedroom 2, Kitchen, Den, Bedroom 1, Attic
Basement Fully Finished
Main Level Bedrooms 2
Interior
Interior Features Kitchen - Eat-In, Recessed Lighting
Hot Water Oil
Heating Baseboard - Hot Water
Cooling Central A/C
Flooring Luxury Vinyl Plank, Ceramic Tile
Fireplaces Number 1
Equipment Built-In Microwave, Dryer, Dishwasher, Oven/Range - Electric, Refrigerator, Washer
Fireplace Y
Window Features Energy Efficient
Appliance Built-In Microwave, Dryer, Dishwasher, Oven/Range - Electric, Refrigerator, Washer
Heat Source Oil
Laundry Basement
Exterior
Exterior Feature Deck(s), Patio(s), Porch(es)
Water Access N
Roof Type Pitched,Shingle
Accessibility None
Porch Deck(s), Patio(s), Porch(es)
Garage N
Building
Lot Description Front Yard, Rear Yard, SideYard(s)
Story 1
Foundation Block
Sewer On Site Septic
Water Well
Architectural Style Ranch/Rambler
Level or Stories 1
Additional Building Above Grade, Below Grade
New Construction N
Schools
School District Hopewell Valley Regional Schools
Others
Senior Community No
Tax ID 06-00085-00025
Ownership Fee Simple
SqFt Source Assessor
Special Listing Condition Standard
Read Less
Want to know what your home might be worth? Contact us for a FREE valuation!

Our team is ready to help you sell your home for the highest possible price ASAP

Bought with Maria C Zolezzi • Compass RE
GET MORE INFORMATION





